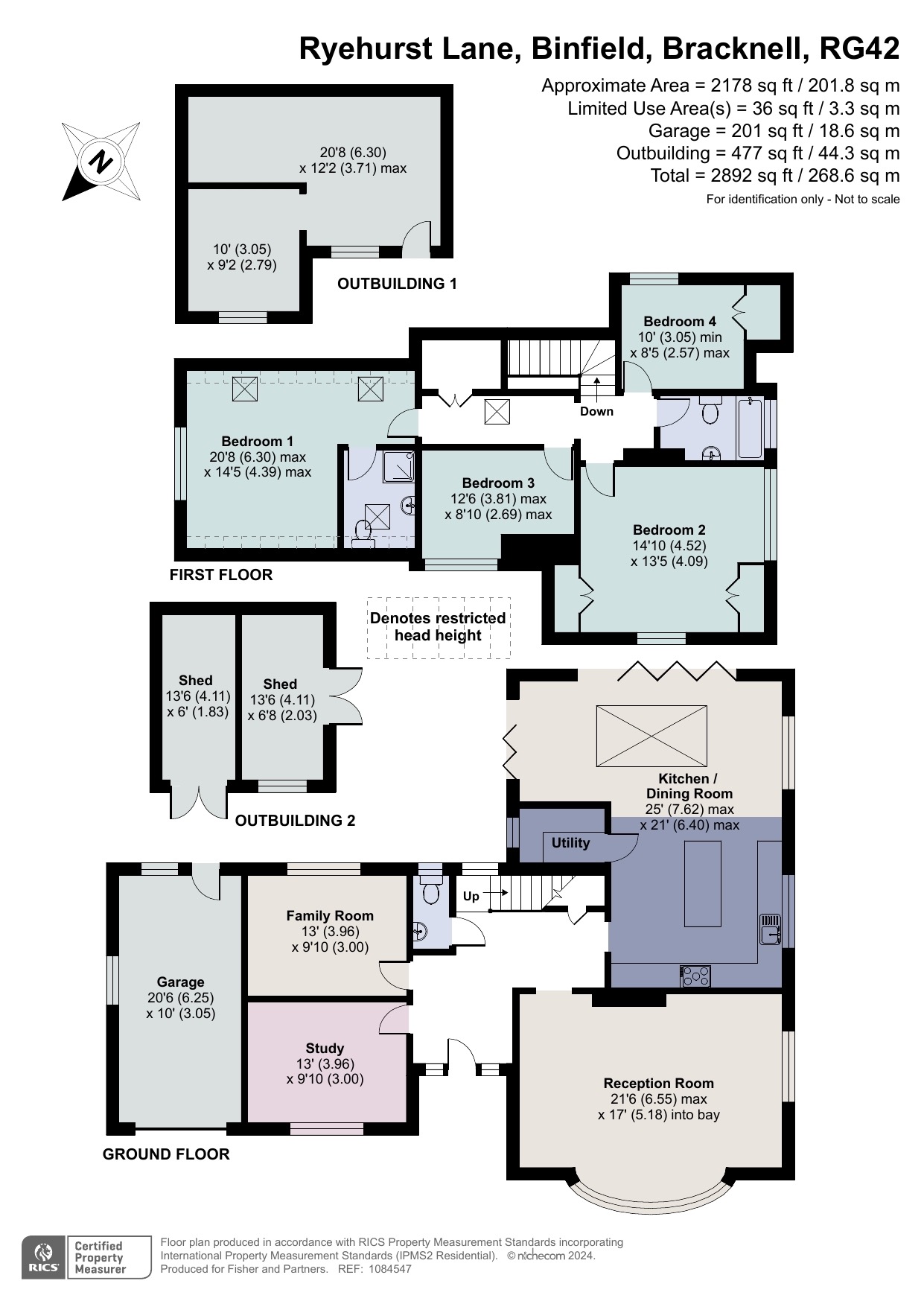Detached house for sale in Ryehurst Lane, Binfield, Bracknell RG42
* Calls to this number will be recorded for quality, compliance and training purposes.
Property features
- Rural location
- Stunning viewings over equestrian stables and fields beyond
- Newly fitted Kitchen/Dining/Family room
- Newly fitted carpets throughout
- Newly fitted family bathroom
- Parking for 5-6 cars + garage
- Outdoor garden cabin for flexible living or letting
- Large secluded, peaceful rear garden
- Brick fireplace with Log Burning stove
- Potential for balcony to master bedroom STP
Property description
Rural Family Home, In Quiet Lane With Far Reaching Stunning Views
Perchance is a unique property located in the quiet and community spirited village of Binfield in Berkshire. The location couldn’t be more perfect. Set within a quiet country lane with the main road users being horses, its tranquil setting offers any family the opportunity to use the large outdoor space uninhibited by noise or traffic. The views are far reaching over the stables and fields opposite, all of which is agricultural land and cannot be developed on. Whilst seemingly secluded from the world, it’s also close to amenities in the village such as newsagents, coffee shops, bakeries, convenience stores but also dog walks, a children's park and a cricket green. Not to mention a great family and dog friendly pub, the Stag and Hounds, offering fine ales and fabulous food, both inside and out.
The current vendors have upgraded the property internally with new doors throughout, new carpets and newly decorated in neutral tones. The light and airy entrance hall, with a large window to view the rear garden, offers you access to both a large home office and generous playroom, alongside the generous lounge which plays host to a brick fireplace and log burner for those cosy winter nights in.
The heart of the house is without doubt the newly fitted and stunning kitchen/dining/family area which with roof skylights and full length bi-fold doors out to the rear garden, is both light, bright and spacious. The vendor has not spared expense on the oak worktops, newly fitted american fridge freezer, not to mention the Italian stone tiled floor. For family meals, sitting watching your children play in the garden or entertaining, this is definitely the “jewel” in this properties crown.
The garden beyond is generous and secluded and plays host to a “cabin” which has services available to create either flexible living space for a teenager, elderly relative or indeed to rent out as lettable space. When partitioned you could easily create a living, kitchen and bedroom space. A separate access and parking space could be created. For now the family use it mainly for storage but it’s flexible for many uses including creating a revenue stream.
As you tread the stairs to the first floor, you will note the deep, plush new carpets underfoot. There are 4 bedrooms, all of generous propositions and all of which could accommodate a double bed. All rooms have views of either gardens or fields! The family bathroom has been recently refitted with large basin, marble surround and large back lit mirror. The master bedroom could potentially incorporate a balcony (STP) to offer views over the fields beyond
Outdoors the front and rear gardens are mainly laid to lawn, with shrubs that are low maintenance. There are various sheds for storage plus a generous driveway to accommodate 5-6 vehicles and a large garage.
Adjacent to the property is an 11 acre Equestrian centre complete with training facilities and stables. This is being sold separately to the property poa
This property is located less than 10 mins from the very elite Lambrook private school. A privilege to be living so close.
For families wanting peace and tranquility, yet still feel part of a village community with all the amenities you need within a stones throw, plus the benefit of zero costs for a new bathroom or kitchen, this is the house for you.
Property info
For more information about this property, please contact
Fisher & Partners Ltd, RG12 on +44 1344 527108 * (local rate)
Disclaimer
Property descriptions and related information displayed on this page, with the exclusion of Running Costs data, are marketing materials provided by Fisher & Partners Ltd, and do not constitute property particulars. Please contact Fisher & Partners Ltd for full details and further information. The Running Costs data displayed on this page are provided by PrimeLocation to give an indication of potential running costs based on various data sources. PrimeLocation does not warrant or accept any responsibility for the accuracy or completeness of the property descriptions, related information or Running Costs data provided here.



































.png)
