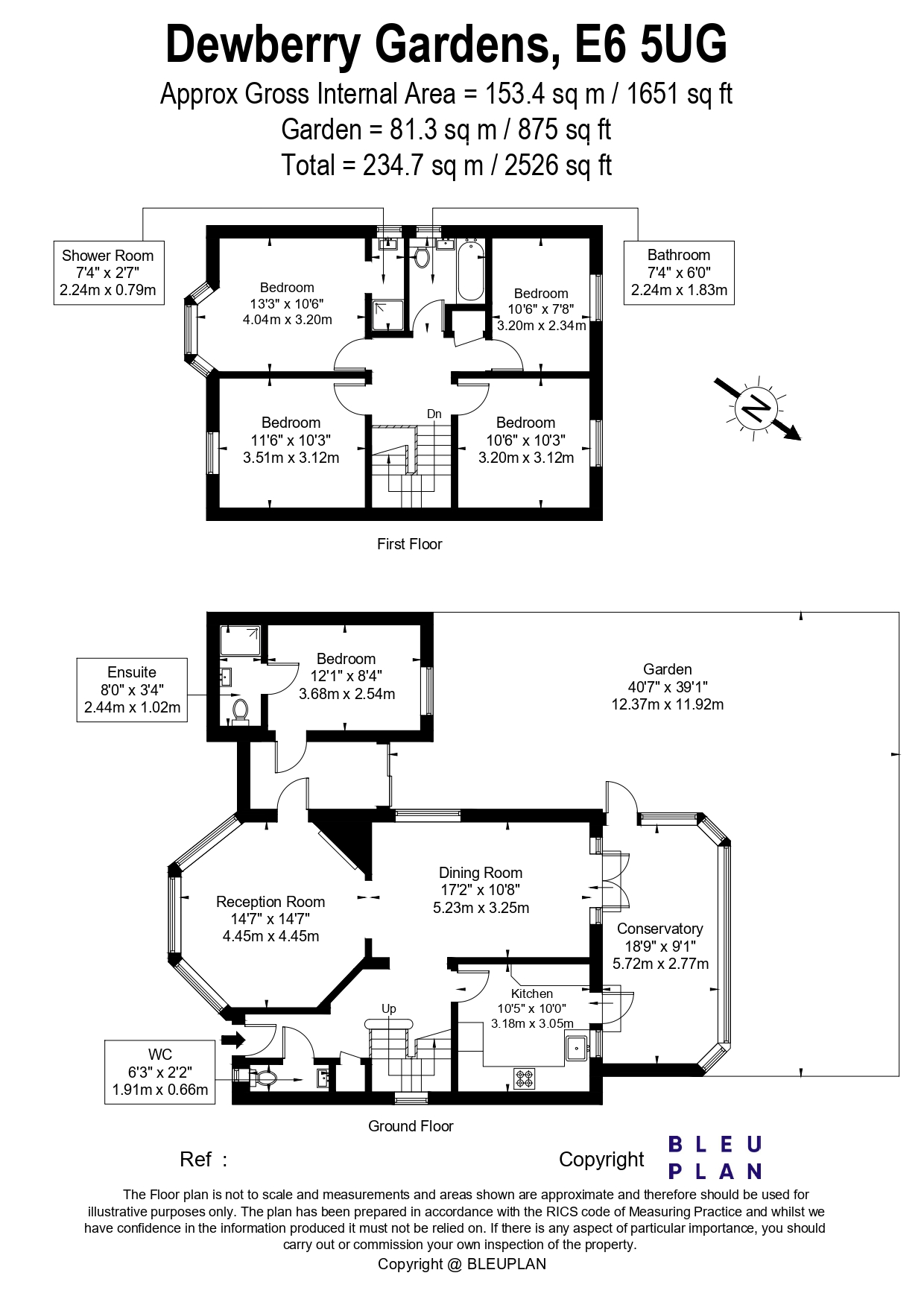Detached house for sale in Dewberry Gardens, London E6
* Calls to this number will be recorded for quality, compliance and training purposes.
Property features
- Private garden
- Off street parking
- On street/residents parking
- Central heating
- Double glazing
- Wood floors
Property description
Entrance : Landing with stairs leading onto upper floor Landing, WC
Reception Room : 4.45m x 4.4m (14'7 x 14'7)
Dining Room : 5.23m x 3.25m (17'2 x 10'8)
2nd Reception Room / Sun Room : 5.72m x 2.77m (18'9 x 9'1)
Kitchen : 3.18m x 3.05m (10'5 x 10'0) - fitted kitchen
Utility Room: - access to rear garden
Bedroom 1: 3.68m x 2.54m (12'1 x 8'4) double glazed window to rear
En-suite shower room: Shower cubicle, low level WC and handwash basin
Stairs leading onto upper floor Landing
Master Bedroom: 4.04m x 3.20m (13'3 x 10'6) widow to front
En-suite shower room: Shower cubicle and handwash basin
Bedroom 2: 3.51m x 3.12m (11'6 x 10'3) window to front
Bedroom 3: 3.20m x 3.12m (10'6 x 10'3) window to rear
Bedroom 4: 3.2m x 2.35m (10'6 x 7'6) window to rear
Main bathroom
Garden: L shape: 12.37m x 11.92m (40'7 x 39'1) with access to front
Own drive parking
Freehold
Property info
For more information about this property, please contact
City Property Consultants, N1 on +44 20 7768 5717 * (local rate)
Disclaimer
Property descriptions and related information displayed on this page, with the exclusion of Running Costs data, are marketing materials provided by City Property Consultants, and do not constitute property particulars. Please contact City Property Consultants for full details and further information. The Running Costs data displayed on this page are provided by PrimeLocation to give an indication of potential running costs based on various data sources. PrimeLocation does not warrant or accept any responsibility for the accuracy or completeness of the property descriptions, related information or Running Costs data provided here.










































.png)


