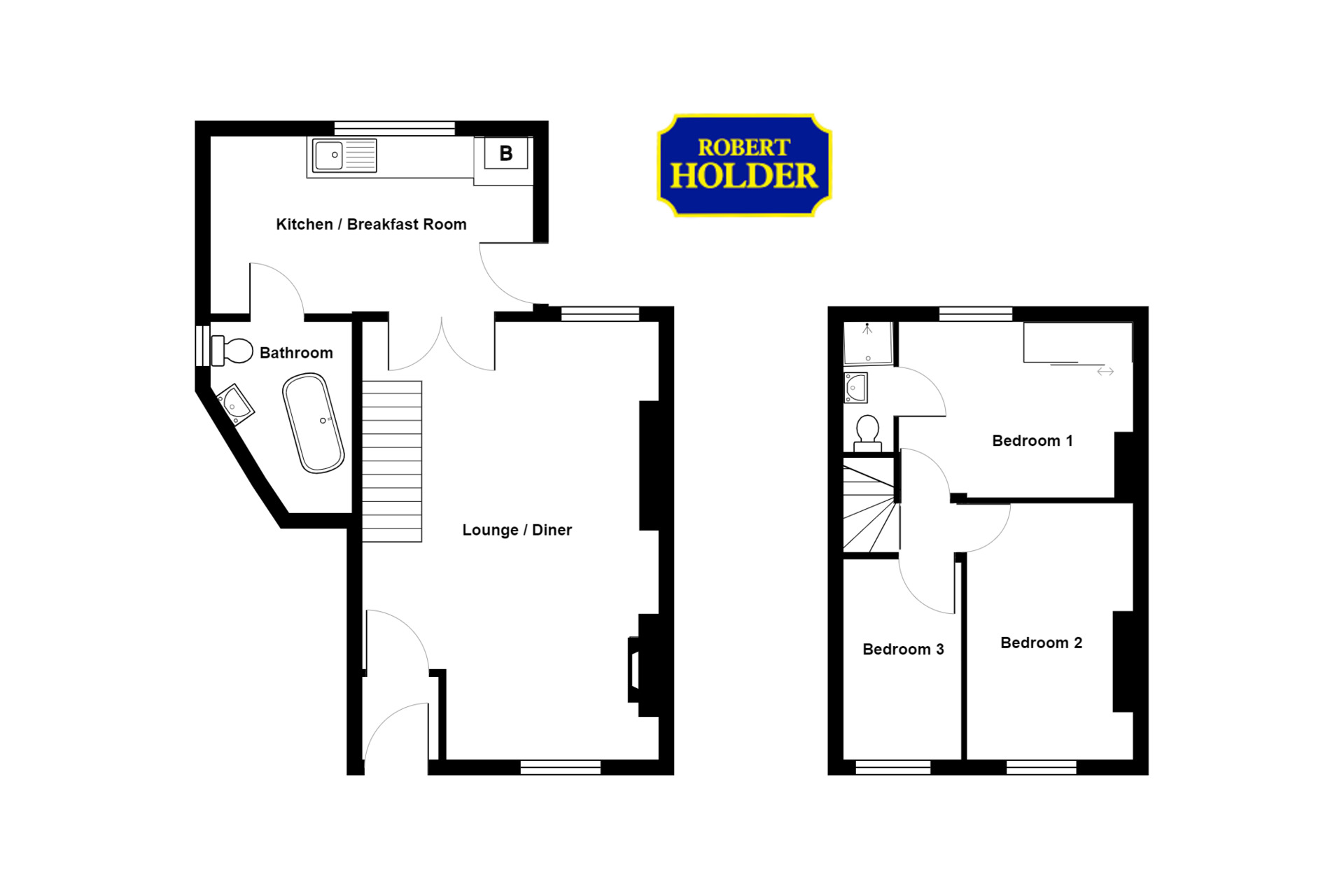End terrace house for sale in Beynon Street, Newbridge, Newport NP11
* Calls to this number will be recorded for quality, compliance and training purposes.
Property features
- Through lounge / dining area
- Kitchen
- Family bathroom
- 3 bedrooms
- Gas central heating & double glazing
- Freshly decorated throughout
- Garage
- Enclosed rear garden
- EPC rating D
- Council tax band A
Property description
Accommodation ComprisesOn The Ground Floorinternal porch
through lounge / dining area
Approximate size 6.68m x 4.48m. Double glazed Georgian bar window, 2 radiators, multiple power points in a chrome finish, feature fire place with an electric fire, laminate flooring, under stairs storage cupboard, and double doors leading to the kitchen.
Kitchen
Approximate size 4.97m x 2.72m. Double glazed door and window, radiator, multiple power points, gas point, plumbed for a washing machine. Fitted kitchen units and worktops are in the process of being installed.
Family bathroom
3 piece bathroom suite in white comprising of a luxury bath tub, W.C., wash hand basin, PVC panelling around together with a black towel radiator, and a tiled floor.
On The First Floor
bedroom 1
Approximate size 3.53m x 2.78m. Fitted carpet, built in wardrobes with sliding doors, plain plastered walls and ceilings, recessed ceiling lights, chrome light switches and sockets, and radiator.
En suite
W.C., wash hand basin, and a shower cubicle with an electric shower unit.
Bedroom 2
Approximate size 3.95m x 2.37m. Plain plastered walls and ceilings with recessed ceiling lights, chrome light switches and sockets, fitted carpet, and radiator.
Bedroom 3
Approximate size 3.00m x 2.11m. Plain plastered walls and ceiling with recessed ceiling lights, fitted carpet, and radiator.
Outside
to the front
Front forecourt.
To the side
Small garage with metal doors, and access leading to the front forecourt.
To the rear
Good sized enclosed rear garden, patio area, and rear access with a possible hard standing.
Tenure advised as freehold
price: 169,950
ideal family home. Must be seen
the property misdescriptions act 1991
The agent has not any apparatus, equipment, fixtures and fittings or services and so cannot verify that they are in working order or fit for the purpose. A buyer is advised to obtain verification from their Solicitors or Surveyors.
References to the Tenure of a Property are based on information supplied by the Seller. The Agent has not had sight of the title documents. A Buyer is advised to obtain verification from their Solicitors.
For more information about this property, please contact
Robert Holder Independent Estate Agents & Valuers, NP11 on +44 1495 522846 * (local rate)
Disclaimer
Property descriptions and related information displayed on this page, with the exclusion of Running Costs data, are marketing materials provided by Robert Holder Independent Estate Agents & Valuers, and do not constitute property particulars. Please contact Robert Holder Independent Estate Agents & Valuers for full details and further information. The Running Costs data displayed on this page are provided by PrimeLocation to give an indication of potential running costs based on various data sources. PrimeLocation does not warrant or accept any responsibility for the accuracy or completeness of the property descriptions, related information or Running Costs data provided here.

























.png)


