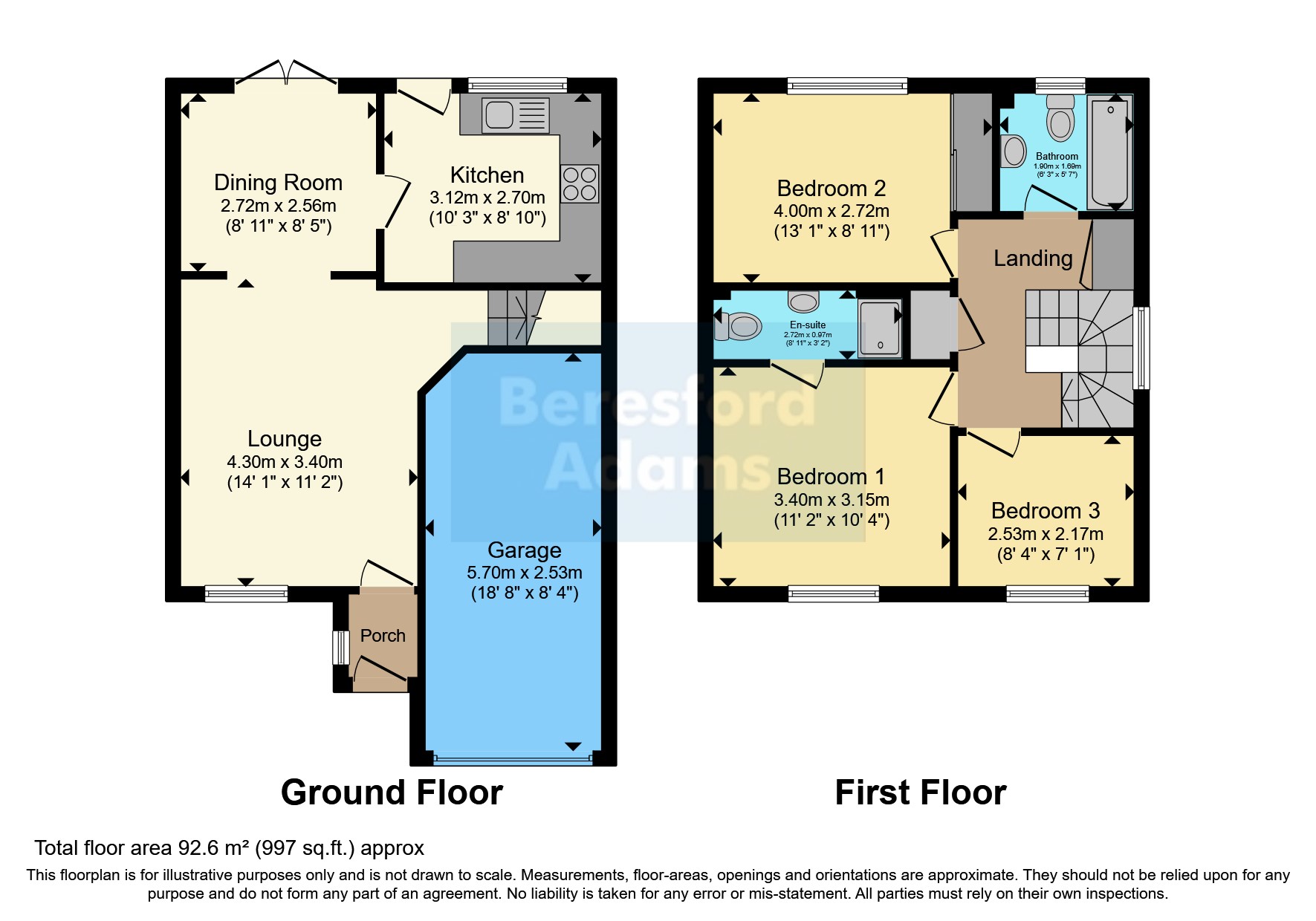Detached house for sale in Forest Walk, Buckley, Flintshire CH7
* Calls to this number will be recorded for quality, compliance and training purposes.
Property description
New to the market is this beautifully presented 3 bedroom, detached home in the popular location of Forest Walk, Buckley being sold with no onward chain.
Accommodation briefly comprises of lounge, dining room, kitchen, three bedrooms, garage, driveway with gardens to front and rear. The property has been newly repainted throughout with new carpets, new patio door and new front door.
Buckley is a popular town in Flintshire, with nearby amenities such as a retail park, pubs, church, post office, reputable high schools and primary schools not to mention it is just 3 miles from Mold, and approximately 10 miles from Chester.
Porch
Living Room (4.3m x 3.4m)
Fire surround with fire, laminate flooring, central heating radiator, power points with double glazed window overlooking the front of the property.
Dining Room (2.72m x 2.57m)
Central heating radiator, power points, laminate floor with double glazed doors allowing access to the rear of the property.
Kitchen (3.12m x 2.7m)
Range of wall and base units, gas hob with extractor over, electric over, sink with mixer tap over, tiled splash back, tiled floor with double glazed window overlooking the rear of the property and double glazed door allowing access to the rear of the property.
Bedroom One (3.4m x 3.15m)
Radiator, power points, ensuite and double glazed window overlooking the front elevation.
Bedroom Two (4m x 2.72m)
Radiator, power points and double glazed window overlooking the rear elevation.
Bedroom Three (2.54m x 2.16m)
Radiator, power points and double glazed window overlooking the front elevation.
Bathroom (1.9m x 1.7m)
Comprises of a three piece suite, Bath with taps over, low flush WC, sink with mixer tap over, heated towel rail with double glazed frosted window overlooking the rear of the property.
Garage (5.7m x 2.54m)
Power, lighting with up and over door.
Property info
For more information about this property, please contact
Beresford Adams - Mold Sales, CH7 on +44 1352 376944 * (local rate)
Disclaimer
Property descriptions and related information displayed on this page, with the exclusion of Running Costs data, are marketing materials provided by Beresford Adams - Mold Sales, and do not constitute property particulars. Please contact Beresford Adams - Mold Sales for full details and further information. The Running Costs data displayed on this page are provided by PrimeLocation to give an indication of potential running costs based on various data sources. PrimeLocation does not warrant or accept any responsibility for the accuracy or completeness of the property descriptions, related information or Running Costs data provided here.




























.png)
