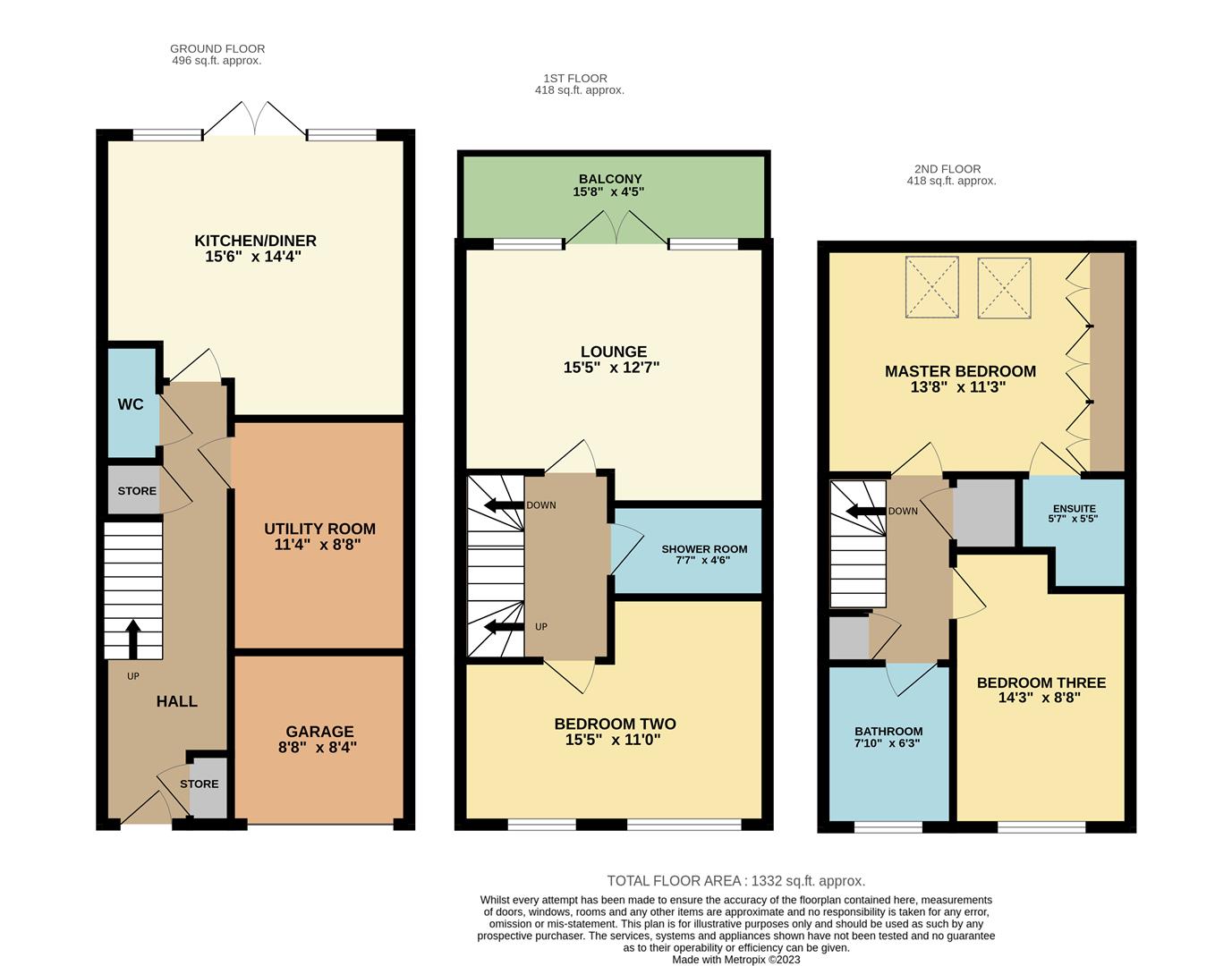Semi-detached house for sale in Camdale Lane, Fernwood, Newark NG24
* Calls to this number will be recorded for quality, compliance and training purposes.
Property features
- Semi-Detached House
- Three Bedrooms
- Kitchen/Diner
- Lounge
- Utility & Cloaks
- Family Bathroom
- 2 En-Suite's
- Garage
- Gardens
- EPC Rating C
Property description
Sold By Alasdair Morrison and Partners - Similar Properties Required ***
Spacious and exceptionally well maintained three storey semi-detached house which looks over a large green area with ample parking for numerous cars. The accommodation comprises of entrance hall, cloakroom, utility room, open plan kitchen/dining room to the ground floor, the first floor offers a large lounge with balcony, bedroom and shower room. The second floor has the master bedroom with en-suite shower room, bedroom 3 and family bathroom. Outside, converted garage provides storage with driveway and additional parking for 2/3 cars, rear enclosed lawn garden with summer house and outside bar.
Fernwood
• Village location close to Newark
• Great commuter location – For busy commuters, there is easy access to Newark, Nottingham and London via the A1, A46 and train services from Newark Northgate and Newark Castle railway stations.
• Close by gp surgeries, hospital, dentists etc.
In addition to residential developments, Fernwood is home to a village hall and a large attractive park. For children, there is the Fernwood Day Nursery and Chuter Ede Primary School which is rated ‘Outstanding’ by Ofsted. Secondary school age children are catered for by the excellent Suthers School. Leisure facilities in Fernwood include tennis courts, football pitches, a children’s playground and meadow and wooded areas providing habitats for a variety of wildlife. There is an active wildlife preservation society ready to welcome new residents! Situated on the banks of the River Trent, Newark is a short drive away. Steeped in history, this charming market town offers a wealth of attractions including its famous castle the internationally acclaimed National Civil War Centre, and a number of museums and galleries.
Entrance Hall
Composite entrance door with glazed panel over leads to the entrance hall with boot and shoe cupboard and understairs storage. Stairs and doors off.
Wc/Cloakroom
Fitted with a low flush WC and pedestal wash hand basin. Splash back tiling to walls. Radiator.
Utility Room (3.45m x 2.64m (11'04" x 8'08"))
Fitted with a range of wall and base units. Plumbing for washing machine and space for dryer.
Kitchen/Diner (4.72m x 4.37m (15'06" x 14'04"))
Fitted with a range of white gloss wall and base units surmounted by a work surface inset with stainless steel single drainer sink unit. Integrated fridge/freezer and dish washer. Six ring gas hob with extractor over and electric double oven. Radiator.
First Floor Landing
Stairs off the 2nd floor. Radiator. Doors off.
Lounge (4.70m x 3.84m (15'05" x 12'07"))
Double glazed double doors lead to the rear balcony with wrought iron railings. Two radiators. Entertainment socket for t.v.
Shower Room (2.31m x 1.37m (7'07" x 4'06"))
Fitted with a walk-in double shower cubicle, pedestal wash hand basin and low flush WC. Splash back tiling to walls. Heated towel rail.
Bedroom Two (4.70m x 3.35m (15'05" x 11'0"))
Two double glazed windows to the front elevation. Radiator.
Second Floor Landing
Radiator. Cylinder cupboard and overstairs cupboard.
Master Bedroom (4.17m x 3.43m (13'08" x 11'03"))
Two double and two single fitted wardrobes. Radiator. Two Velux windows to the rear elevation.
En-Suite (1.70m x 1.65m (5'07" x 5'05"))
Fitted with a suite comprising double walk-in shower cubicle, low flush WC and pedestal wash hand basin. Splash back tiling to walls. Double glazed window to the side elevation.
Bedroom Three (4.34m x 2.64m (14'03" x 8'08"))
Double glazed window to the front elevation. Radiator. Recess for wardrobe space.
Bathroom (2.39m x 1.91m (7'10" x 6'03"))
Fitted with a suite comprising panel bath, low level WC and wash hand basin. Splash back tiling to walls. Heated towel rail. Velux window to the front elevation.
Outside
To the front the garage has been converted to a storage/utility room. Off road parking and external light.
The rear garden is laid mainly to lawn which is enclosed on all sides with a flagstone patio area.. Outside tap.
Local Authority
Newark and Sherwood District Council, Castle House, Great North Road, Newark, NG24 1BY
Services
All mains services are connected to the property. Mains drainage. We have not tested any apparatus, equipment, fittings or services and so cannot verify that they are in working order. The buyer is advised to obtain verification from their solicitor or surveyor.
Tenure
Freehold with vacant possession.
Viewing Information
By appointment with the agents office.
Property info
For more information about this property, please contact
Alasdair Morrison, NG24 on +44 1636 358798 * (local rate)
Disclaimer
Property descriptions and related information displayed on this page, with the exclusion of Running Costs data, are marketing materials provided by Alasdair Morrison, and do not constitute property particulars. Please contact Alasdair Morrison for full details and further information. The Running Costs data displayed on this page are provided by PrimeLocation to give an indication of potential running costs based on various data sources. PrimeLocation does not warrant or accept any responsibility for the accuracy or completeness of the property descriptions, related information or Running Costs data provided here.



























.png)
