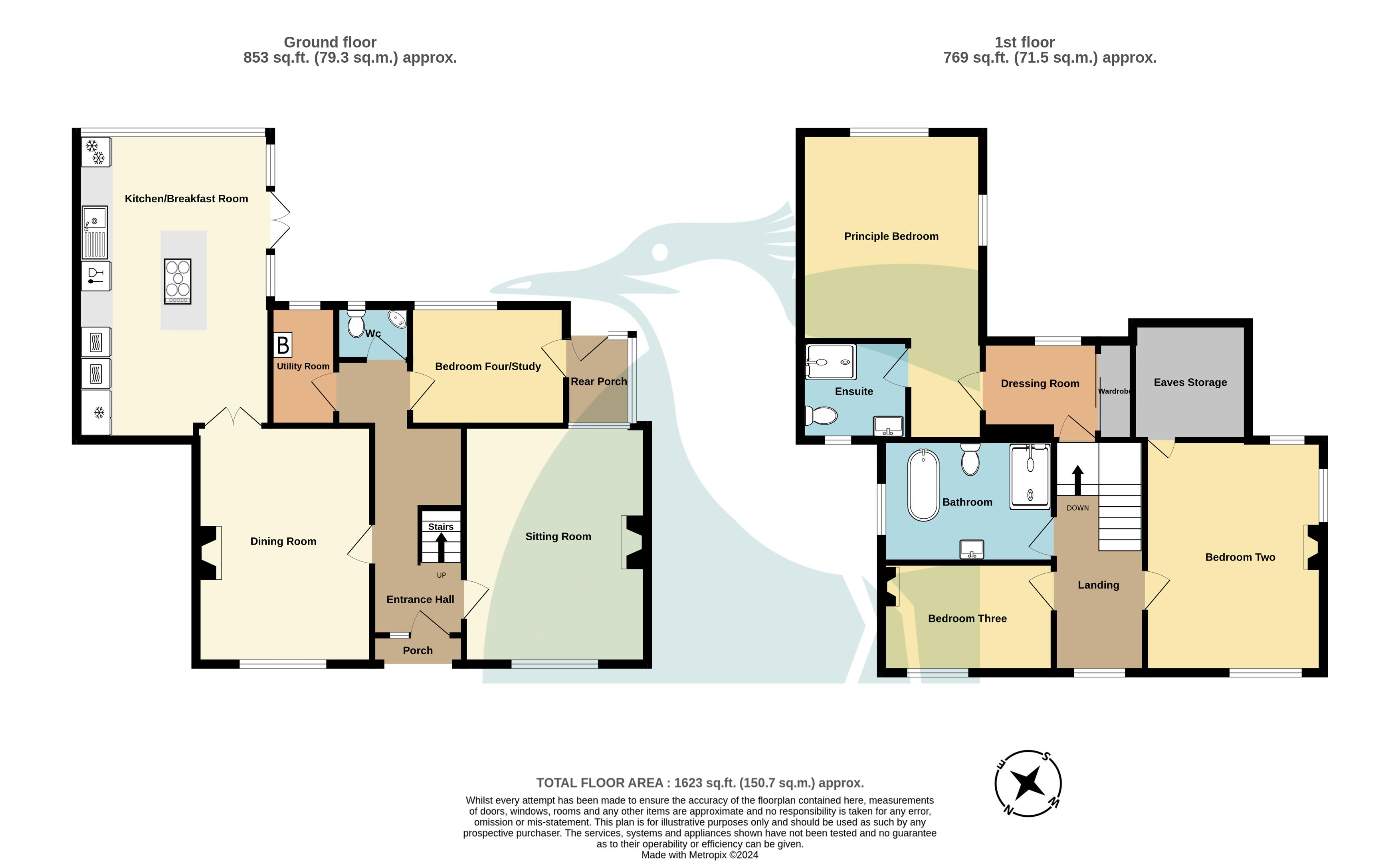Detached house for sale in Station Road, Martin Mill, Dover CT15
* Calls to this number will be recorded for quality, compliance and training purposes.
Property description
A charming 4 bedroom detached cottage nestled amidst sprawling gardens with views over the beautiful countryside, combining modern living with timeless character and a sense of spaciousness.
Situation
Martin and Martin Mill are hamlets to the south west of Deal, set within a rural location with undulating countryside to the surrounds. The village community benefits from a 17th century public house (The Lantern Inn), a village cricket club and in neighbouring East Langdon, local village primary school and well equipped and maintained family park/recreation area. Within Martin Mill itself lies a mainline railway station with direct high speed service to London St Pancras. To the east lies the picturesque cliff top village of St Margaret's Bay, with its sheltered beach, surrounded by National Trust land. The nearby harbour town of Dover has an impressive marina, various water sports facilities and regular ferry service to the continent. Deal lies to the north, and is ever popular with its mix of traditional seaside vibe together with a vibrant art scene, independent shops and plenty of cafes and eateries. Locally, the A2 provides easy access to the southern motorway network with the cathedral city of Canterbury just 20 minutes by car.
The Property
Upon stepping into the entrance hallway, you'll find a welcoming sitting room to your right, featuring large front-facing windows and an attractive central log burner. To the left, an elegant dining room with double doors opening into a spacious, modern kitchen/breakfast room. The kitchen offers panoramic views of the rear gardens providing access to the patio area through French doors. This well-appointed kitchen is equipped with an array of integrated appliances, granite worktops, a central island with an electric hob, and ample storage. There is also the convenience of a separate utility room providing additional storage as well as a downstairs cloakroom. Located to the rear of the property is a versatile fourth bedroom/study room with door to porch allowing access into the garden. Stairs lead to a dressing room suite thoughtfully designed with fitted ample wardrobe and storage space transitioning into the generously sized master bedroom, with spectacular views over the countryside. There is a fully tiled en-suite walk-in shower room as well as a separate family bathroom in the room adjacent with a roll top bath and walk-in shower. Across the spacious landing are two further bedrooms located to the front.
Sitting Room (15' 4'' x 11' 10'' (4.67m x 3.60m))
Dining Room (15' 4'' x 11' 4'' (4.67m x 3.45m))
Kitchen/Breakfast Room (19' 10'' x 12' 6'' (6.04m x 3.81m))
Utility Room (7' 9'' x 4' 3'' (2.36m x 1.29m))
Cloakroom (4' 9'' x 3' 6'' (1.45m x 1.07m))
Study/Bedroom Four (10' 1'' x 7' 11'' (3.07m x 2.41m))
First Floor
Principal Bedroom (11' 10'' x 11' 9'' (3.60m x 3.58m) plus recess.)
Ensuite Shower Room (6' 9'' x 6' 5'' (2.06m x 1.95m))
Dressing Room (9' 6'' x 5' 5'' (2.89m x 1.65m))
Bedroom Two (15' 0'' x 11' 6'' (4.57m x 3.50m))
Eaves Storage (7' 5'' x 5' 10'' (2.26m x 1.78m))
Bedroom Three (11' 1'' x 7' 2'' (3.38m x 2.18m))
Bathroom (11' 8'' x 7' 5'' (3.55m x 2.26m))
Outside
The property is set back from the road behind mature laurel hedging with gate opening onto a central pathway leading to the front entrance. The front garden exudes ultimate privacy with a variety of trees, pretty shrub borders and hedging. On street parking is available to front whilst to rear the generously sized enclosed gardens, primarily laid to well-maintained lawns with an array of attractive trees and shrubbery, embrace a delightful southerly aspect. Large patio area adjacent to the property complete with a shade giving pergola and stepping stones to a second patio area to far rear with self contained summerhouse/outdoor bar and further timber workshop/shed with electric connected.
Services
Mains services of water, electric and drainage are connected. Heating is via oil fired boiler.
Property info
For more information about this property, please contact
Colebrook Sturrock, CT14 on +44 1304 357992 * (local rate)
Disclaimer
Property descriptions and related information displayed on this page, with the exclusion of Running Costs data, are marketing materials provided by Colebrook Sturrock, and do not constitute property particulars. Please contact Colebrook Sturrock for full details and further information. The Running Costs data displayed on this page are provided by PrimeLocation to give an indication of potential running costs based on various data sources. PrimeLocation does not warrant or accept any responsibility for the accuracy or completeness of the property descriptions, related information or Running Costs data provided here.











































.png)