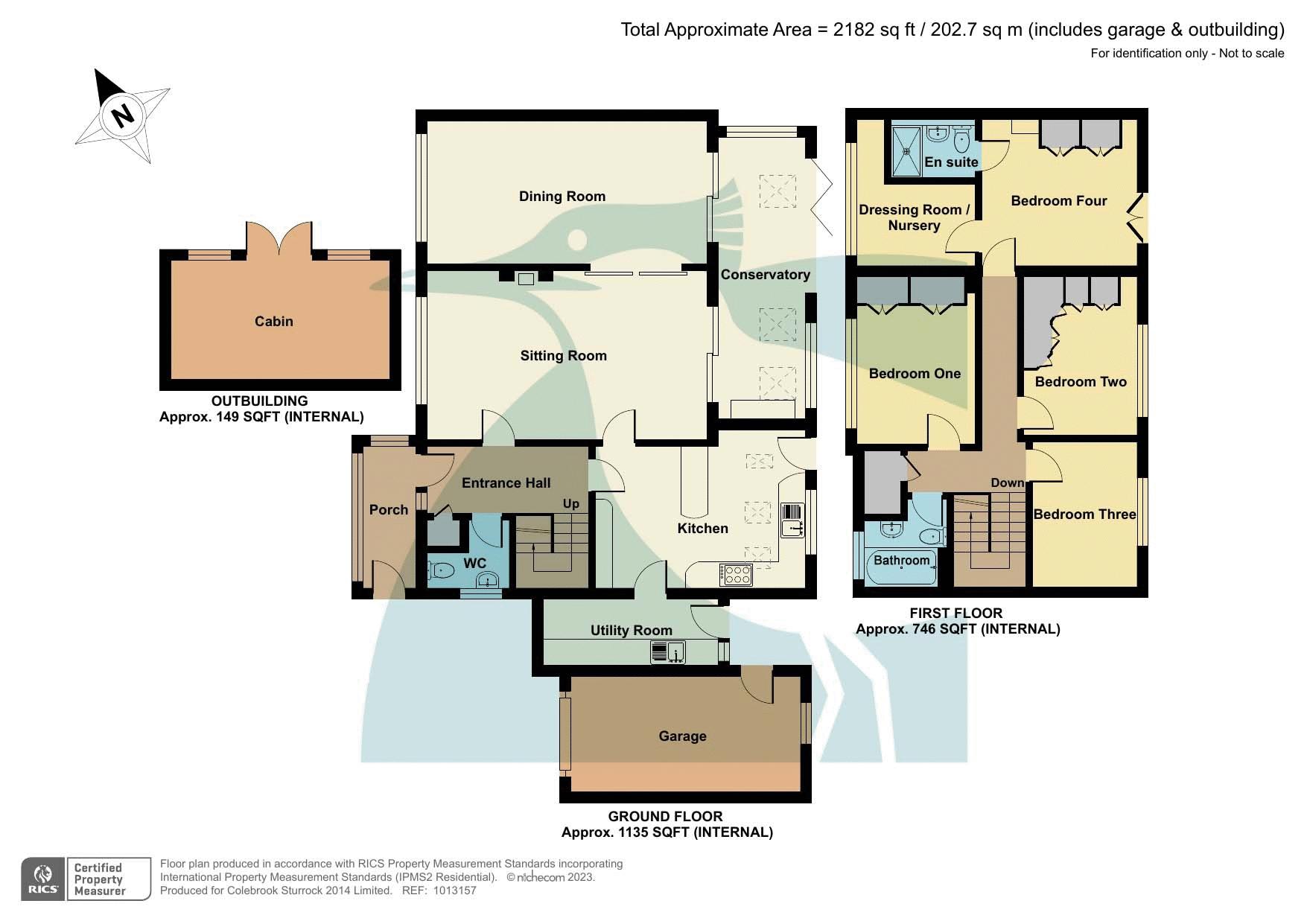Detached house for sale in Dover Road, Walmer, Deal CT14
* Calls to this number will be recorded for quality, compliance and training purposes.
Property description
An impressive and extended family house with delightful gardens, close to amenities.
Sitting room, dining room, kitchen, conservatory, cloakroom, four/five bedrooms, two bath/shower rooms, beautiful gardens, ample parking, garage. EPC Rating: B
Situation
Situated in a convenient location accessible to Walmer village centre with its local parade of shops for everyday needs, railway station and more comprehensive range of high street multiples and specialist shops within Deal approximately 1 mile to the north. There is a wide choice of primary and secondary education both in the state and independent sector within the town and surrounds whilst a wealth of sporting and recreational activities are available including an assortment of water sports with the seafront and pebble shoreline nearby. To the south approximately six miles distant lies the harbour town of Dover with access to the southern motorway network, ferry services to the Continent and high speed rail link.
The Property
No: 276 combines style with modernity, being set back from the road. A deceptive expanse lies beyond the exterior with a seamless extension to both ground and first floor creating a spacious sanctuary within. A useful entrance porch opens to a welcoming hallway with two back to back grand reception rooms each enjoying dual aspect, revealing the delightful vistas to both front and rear. Nestled within the sitting room fireplace also includes a fitted log burner which add a touch of allure to these elegant spaces. Behind lies a double glazed conservatory upgraded in 2020, with bi-fold doors overlooking the enchanting rear garden. The present owners have extended the well fitted kitchen with an array of fitted integral units, return island and pitched ceiling with Velux windows, creating a bright and pleasing workspace. A ground floor cloakroom and utility space adds both convenience and practicality. Ascend upstairs to the first floor which provides four bedrooms, among them, a former dressing room complete with fitted wardrobes and cupboards, remains available as optional bedroom, adding versatility to the space. Three more bedrooms are included, the main offering a Juliette balcony and an ensuite shower room complete with WC and vanity unit. A nursery/dressing room is accessed off the main and a tastefully appointed bathroom, featuring a three piece matching suite and shower, cater for family needs.
Sitting Room (21' 3'' x 12' 2'' (6.47m x 3.71m))
Dining Room (21' 3'' x 10' 10'' (6.47m x 3.30m))
Kitchen (15' 10'' x 12' 1'' (4.82m x 3.68m))
Conservatory (21' 4'' x 7' 1'' (6.50m x 2.16m))
Cloakroom (6' 8'' x 5' 4'' (2.03m x 1.62m))
First Floor
Bedroom One (12' 5'' x 9' 0'' (3.78m x 2.74m))
Bedroom Two (12' 0'' x 8' 7'' (3.65m x 2.61m))
Bedroom Three (11' 0'' x 7' 11'' (3.35m x 2.41m))
Bedroom Four (12' 0'' x 10' 9'' (3.65m x 3.27m))
Ensuite (6' 5'' x 4' 5'' (1.95m x 1.35m))
Dressing Room/Nursery (10' 10'' x 9' 1'' (3.30m x 2.77m))
Bathroom (7' 2'' x 6' 9'' (2.18m x 2.06m))
Outside
The gardens of this property stand out as a true highlight. The front garden boasts an expanse of well maintained lawn complemented by the presence of greatly established shrubs and bushes that lend a sense of privacy to the space. A lengthy driveway and turning area caters for numerous vehicles accompanied by a garage, equipped with power and lighting. The rear garden has a delightful paved patio area and useful timber cabin, which may be used as an office or recreational space. The garden unfolds with an enchanting blend of lawns, specimen plants, shrubs and trees creating a captivating outside space. A selection of fruit trees and raised beds beside a handsome walled boundary create the opportunity for an abundant kitchen garden. Also to remain is a recently built pizza kiln.
Cabin (16' 7'' x 9' 0'' (5.05m x 2.74m))
Garage (17' 5'' x 8' 9'' (5.30m x 2.66m))
Services
All mains services are understood to be connected to the property.
Property info
For more information about this property, please contact
Colebrook Sturrock, CT14 on +44 1304 357992 * (local rate)
Disclaimer
Property descriptions and related information displayed on this page, with the exclusion of Running Costs data, are marketing materials provided by Colebrook Sturrock, and do not constitute property particulars. Please contact Colebrook Sturrock for full details and further information. The Running Costs data displayed on this page are provided by PrimeLocation to give an indication of potential running costs based on various data sources. PrimeLocation does not warrant or accept any responsibility for the accuracy or completeness of the property descriptions, related information or Running Costs data provided here.

































.png)