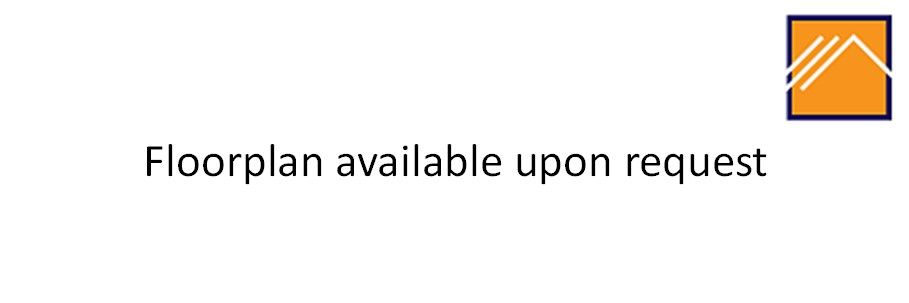Semi-detached house for sale in Kirby Close, Romford RM3
* Calls to this number will be recorded for quality, compliance and training purposes.
Property features
- 3 Bedrooms
- Drive
- Family Semi-Detached
- Ground Floor WC
- No Onward Chain
- Open plan diner/conservatory
- Summer House
- Raised garden
Property description
Description
Accommodation comprises three good size bedrooms, lounge, open plan layout to kitchen/diner/conservatory, ground floor cloakroom, summer house, raised garden, family bathroom and much more
Council Tax Band: D (Castle Point Council)
Tenure: Freehold
Introduction
Kirby Close, a no through road making up an individual development within Harold Hill, and offering a great size family home for any discerning buyer.
But you can only really appreciate the home, and all of it's selling points, by stepping inside.
Ground Floor
You enter the home directly from the front and enter the hallway, which gives you access to the majority of the accomodation, as well as stairs leading to the first floor.
At the front of the home is a good size lounge, which in turn leads, through double doors, to the rear of the home, and in our opinion, the biggest selling point of the property, the open plane kitchen/diner and conservatory.
This is a space with entertaining in mind, and gives an expanse of space to do wo.
The kitchen provides and extensive range of wall and base units with work surfaces and space for appliances.
The conservatory gives a great view, as well as access into the garden.
Completing the ground floor accomodation is the ground floor toilet
First Floor
All three bedrooms can be found on this floor, two with views into the garden and one with a view to the front.
There is also white bathroom suite, at the front of the home, with contrasting black ceramic tiles.
Outside
The front gives hardstanding for vehicle parking
The rear garden is presented in separate sections, each one raised over the part before, but all adding to this little slice of tranquillity in your own back yard!
There is also a summer house to the rear.
Measurements And Other Features
Lounge: 17'10 x 9'9
Kitchen/diner: 17'10 x 9'8
Conservatory: 12'9 x 9'9
Bedroom 1: 14'11 x 9'9
Bedroom 2: 10'2 x 9'9
Bedroom 3: 9'9 x 7'1
Bathroom
Parking to front
Rear garden
Property info
For more information about this property, please contact
Stephen Lane, SS8 on +44 1268 810814 * (local rate)
Disclaimer
Property descriptions and related information displayed on this page, with the exclusion of Running Costs data, are marketing materials provided by Stephen Lane, and do not constitute property particulars. Please contact Stephen Lane for full details and further information. The Running Costs data displayed on this page are provided by PrimeLocation to give an indication of potential running costs based on various data sources. PrimeLocation does not warrant or accept any responsibility for the accuracy or completeness of the property descriptions, related information or Running Costs data provided here.
































.png)
