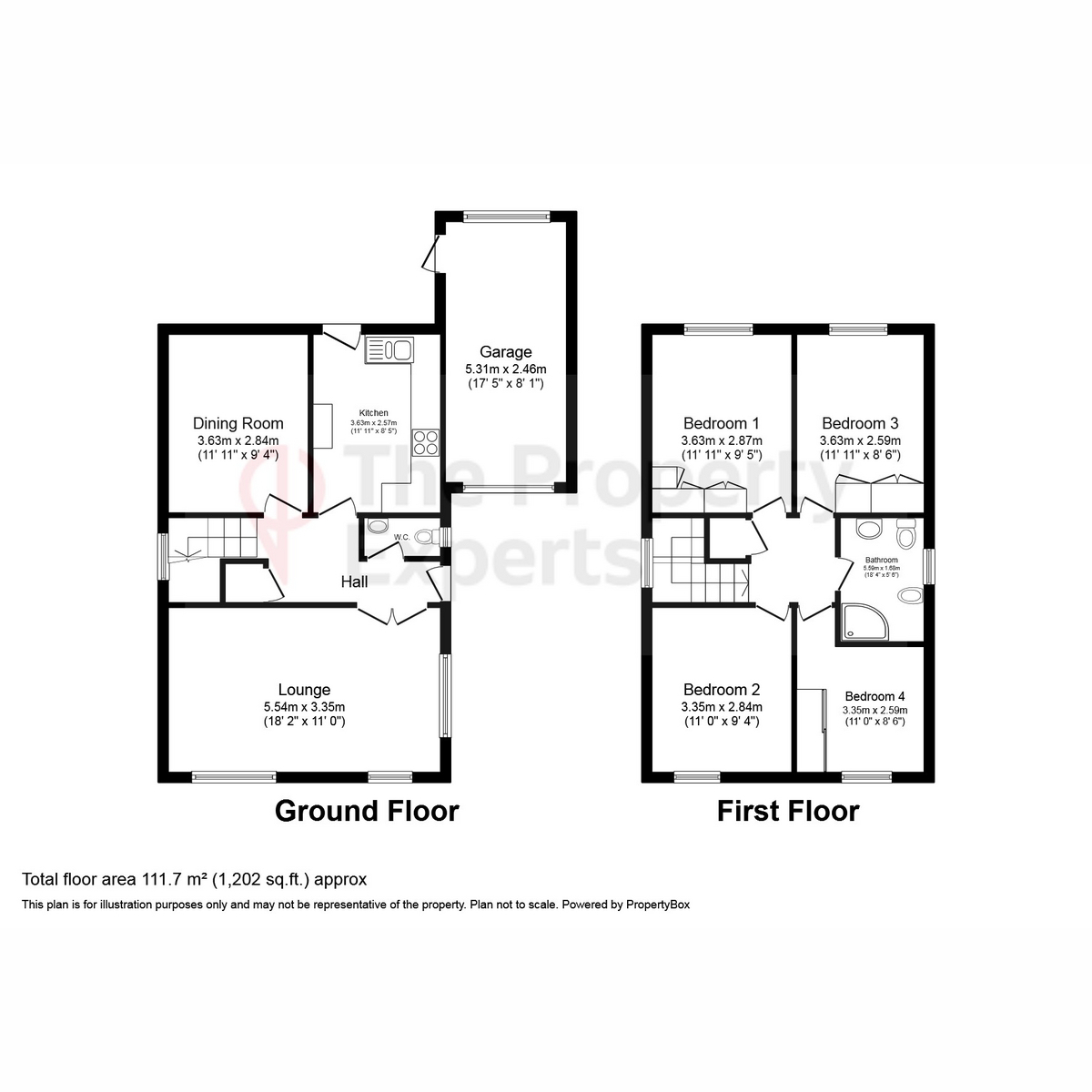Detached house for sale in Franche Road, Wolverley DY11
* Calls to this number will be recorded for quality, compliance and training purposes.
Property features
- Spacious Lounge
- Separate Dining Room
- Kitchen With Fitted Hob & Oven
- Hall With Guest Cloakroom
- Generous Rear Gardens
- Driveway Parking For Several Cars
- Side Garage
Property description
Built in 1960 on the site of an old orchard, this individual gable-fronted detached house lies well back from the road behind a grass verge and generous block-paved driveway with parking for several cars plus a carport in front of the single garage.
The property has a light and spacious interior with full width lounge to the front, featuring a limestone fireplace surround and electric fire, whilst to the rear is a separate dining room and kitchen, both overlooking the garden.
The kitchen has a tiled floor and range of fitted cabinets including a ceramic hob and brand new (Feb 2024) integral Hotpoint electric double oven, with door out to garden.
The central reception hall features an understairs cloaks cupboard and guest cloakroom with wc & hand basin.
To the first floor three of the four bedrooms include built-in wardrobes, whilst the bathroom has been slightly extended to accommodate a corner bath plus cubicle with Triiton electric shower, plus wc and pedestal hand basin, all complimented by full wall tiling.
Outside to the rear of the house is a small patio terrace with access door to garage and steps leading down to the level rear garden which is lawned with a paved patio area to the rear, including timber shed.
Tenure is freehold and council tax is payable to Wyre Forest District Council, rated as Band E.
Mains gas, electricity, water and drainage are all connected. Windows are all upvc double glazed and a gas-fired central heating system is installed, serviced 15/02/2024.
Wolverley is a picturesque and highly desirable village, some 2 miles north of Kidderminster surrounded by glorious countryside yet with a good range of amenities including primary and secondary schools, post office/ store, two village pubs, doctors surgery, village hall, church, putting green and the River Stour and Staffs-Worcs Canal both meandering through
Lounge (18'2" x 11'0")
Dining Room (11'11" x 9'4")
Kitchen (12'0" x 8'5")
Guest Cloakroom (5'5" x 2'10")
Bedroom One (11'11" x 9'5")
Bedroom Two (11'0" x 9'4")
Bedroom Three (11'11" (max) x 8'6")
Bedroom Four (11'0" (max)/ 7'3" (min) x 8'6")
Bathroom (9'11" x 5'6")
Garage (16'4" x 8'1")
Disclaimer
Disclaimer: Whilst these particulars are believed to be correct and are given in good faith, they are not warranted, and any interested parties must satisfy themselves by inspection, or otherwise, as to the correctness of each of them. These particulars do not constitute an offer or contract or part thereof and areas, measurements and distances are given as a guide only. Photographs depict only certain parts of the property. Nothing within the particulars shall be deemed to be a statement as to the structural condition, nor the working order of services and appliances
Property info
For more information about this property, please contact
The Property Experts, CV21 on +44 1788 285881 * (local rate)
Disclaimer
Property descriptions and related information displayed on this page, with the exclusion of Running Costs data, are marketing materials provided by The Property Experts, and do not constitute property particulars. Please contact The Property Experts for full details and further information. The Running Costs data displayed on this page are provided by PrimeLocation to give an indication of potential running costs based on various data sources. PrimeLocation does not warrant or accept any responsibility for the accuracy or completeness of the property descriptions, related information or Running Costs data provided here.























.png)
