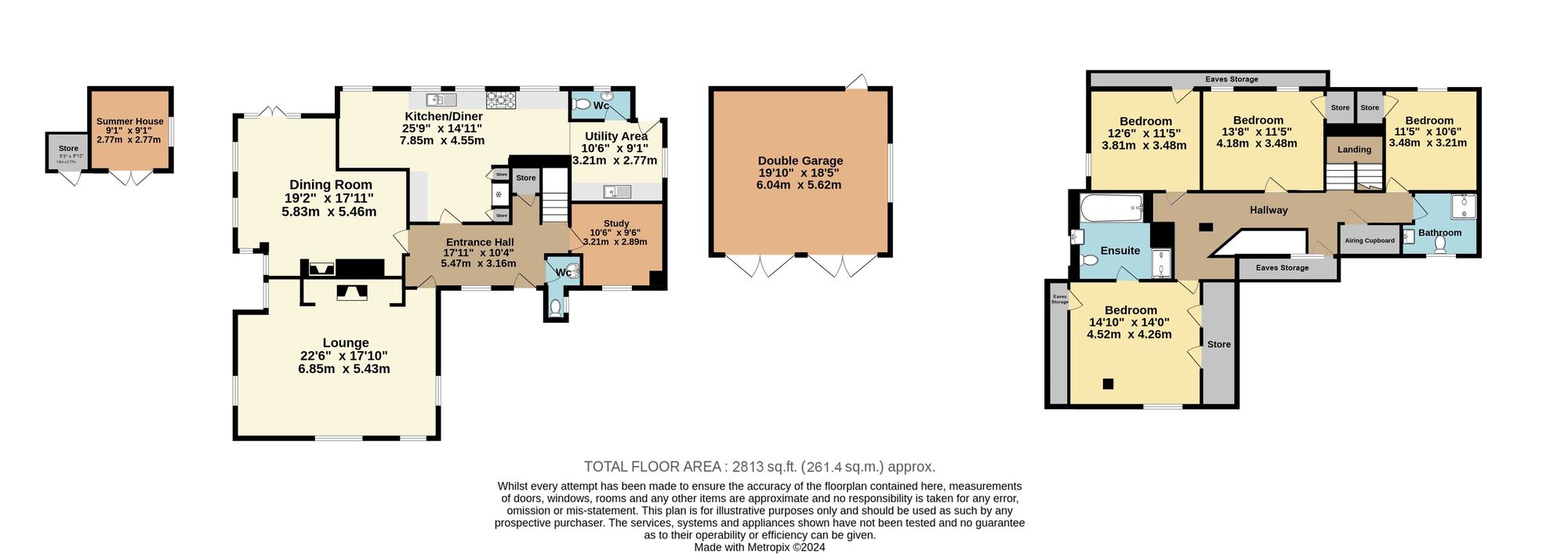Detached house for sale in Church Road, Kennington TN24
* Calls to this number will be recorded for quality, compliance and training purposes.
Property features
- Four Bedroom Detached House
- Two Generous Reception Rooms
- Kitchen Diner With Utility Room
- Secluded Gardens
- Double Garage
- Exposed Beams
Property description
Introducing to the market this charming four bedroom detached home situated on Church Road. In the heart of the Kennington and Ball Lane conservation area, providing easy access to footpaths to the north of Ashford, Eastwell Park, Boughton Lees and Wye. The location has a village situation with neighbouring church of St Mary's, Kennington next door and is convenient for primary, secondary and sixth form schools.
Upon approaching the property, you will notice that the front door depicts the trademark Tudor Rose of a Potton built house. Internally the ground floor comprises a gallery hall leading to two generous reception rooms both with feature fireplaces converted to gas. The expansive fitted kitchen offers over 8 metres of counter space, a dining area and access to the utility room. Further benefits to the ground floor include a study and two separate WC’s.
The first floor offers four very well proportioned bedrooms with the master bedroom featuring ample built in wardrobe space and a high specification en-suite bathroom with shower, bath and underfloor heating. The three double bedrooms offer further built in storage and are serviced by a family bathroom with shower and underfloor heating.
Set on a beautiful and versatile plot, one end of the property provides a mature vegetable garden with raised beds, greenhouse, fruit cage and shed. At the other end of the property is a formal garden with lawn, seating area, landscaped potted plant areas and a summer house with mains electricity and a linked storage room for outdoor furniture.
The large double garage with remote controlled doors, boarded loft storage and lighting offers secure off street parking and storage whilst the driveway offers additional parking. There is ample storage throughout the house with two large, boarded loft spaces; 16m of boarded eave space and separate under stairs storage. The property has two photovoltaic panels for hot water heating. The whole house has double glazed windows in timber frames, together with upgraded front and back doors. The house is protected with a monitored, professional alarm system.
Built in the late 1980’s, this beautiful home is full of charming features like exposed beams offering an illusion of a period home whilst providing the warmth and practicality of a newer property.
Identification checks
Should a purchaser(s) have an offer accepted on a property marketed by Miles & Barr, they will need to undertake an identification check. This is done to meet our obligation under Anti Money Laundering Regulations (aml) and is a legal requirement. We use a specialist third party service to verify your identity. The cost of these checks is £60 inc. VAT per purchase, which is paid in advance, when an offer is agreed and prior to a sales memorandum being issued. This charge is non-refundable under any circumstances.
EPC Rating: C
Location
Fast becoming a popular place to call home, particularly for commuters; Ashford benefits from a Central Kent Location with great transport links to London via HS1 in under 40 minutes and the Port of Dover via the M20. Ashford also benefits from a vast array of shopping locations including the County Square, Mcarthur Glen Designer Outlet and Eureka Park. With award winning developments taking place and ample surrounding countryside, Ashford really is the place to be right now.
Ground Floor
Leading to
Entrance Hall (5.47m x 3.16m)
Study (3.21m x 2.89m)
WC
With a wash hand basin and toilet
Lounge (6.85m x 5.43m)
Dining Room (5.83m x 5.46m)
Kitchen/Diner (7.85m x 4.55m)
Utility Room (3.21m x 2.77m)
WC
With a wash hand basin and toilet
First Floor
Leading to
Bedroom (4.52m x 4.26m)
En-Suite
With a bath, separate shower, wash hand basin and toilet
Bedroom (3.81m x 3.48m)
Bedroom (4.18m x 3.48m)
Bedroom (3.48m x 3.21m)
Shower Room
With a shower, wash hand basin and toilet
Garden
With a greenhouse, summerhouse and shed.
Parking - Garage
Parking - Off Street
Property info
For more information about this property, please contact
Miles & Barr - Exclusive, CT1 on +44 1227 319149 * (local rate)
Disclaimer
Property descriptions and related information displayed on this page, with the exclusion of Running Costs data, are marketing materials provided by Miles & Barr - Exclusive, and do not constitute property particulars. Please contact Miles & Barr - Exclusive for full details and further information. The Running Costs data displayed on this page are provided by PrimeLocation to give an indication of potential running costs based on various data sources. PrimeLocation does not warrant or accept any responsibility for the accuracy or completeness of the property descriptions, related information or Running Costs data provided here.








































.png)

