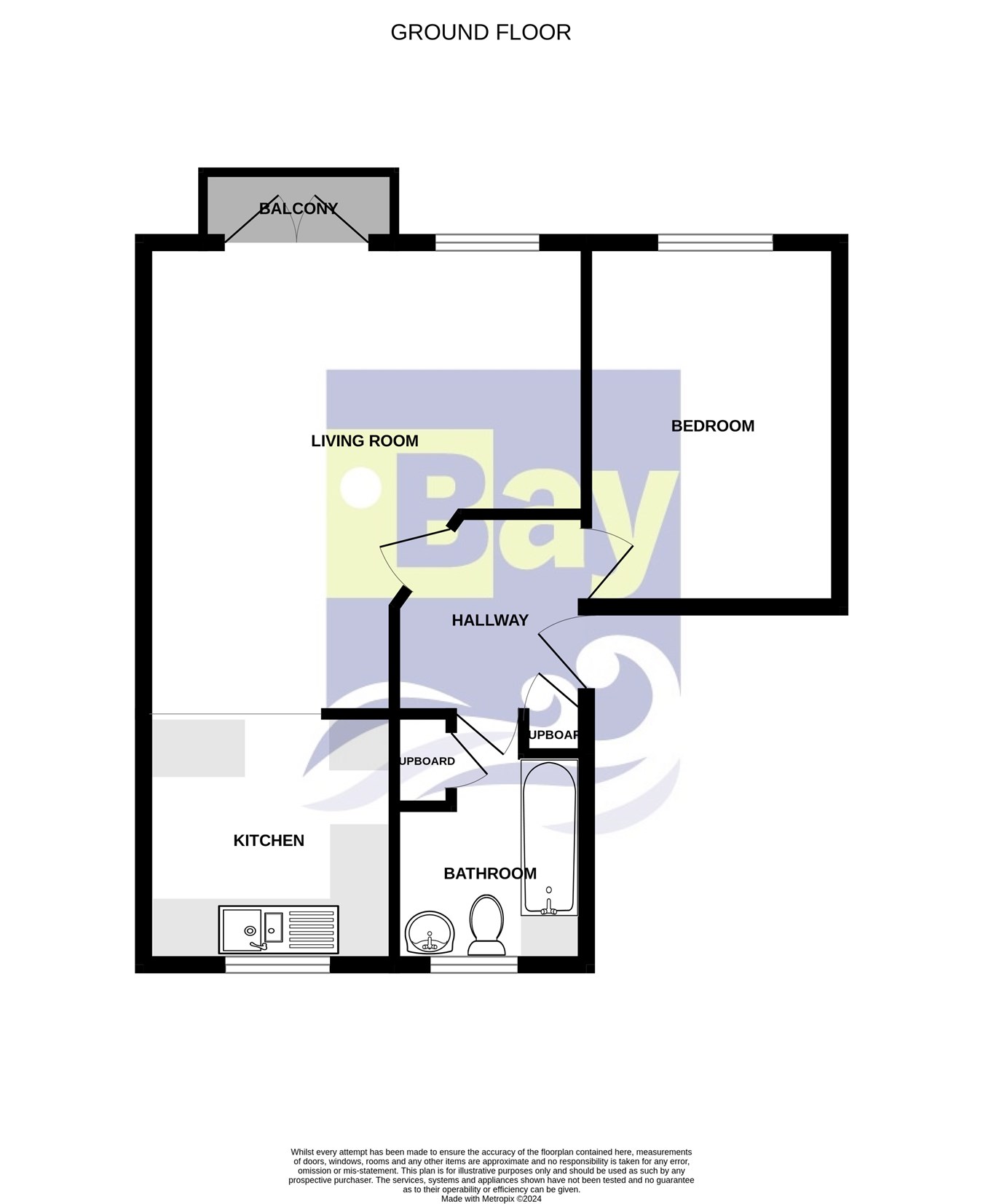Flat for sale in Arethusa Quay, Maritime Quarter, Swansea SA1
* Calls to this number will be recorded for quality, compliance and training purposes.
Property features
- One Bedroom Apartment
- Beautiful Views down the length of Marina
- Living Room Balcony
- Gas Central Heating
- Allocated Parking
Property description
Hallway
Hardwood entrance door. Door leading to storage cupboard, housing electricity consumer unit;. Fitted carpet. Ceiling light fitting. Wall mounted intercom. Room thermostat. Doors leading to:-
Living Room
4.632m x 4.936m (15' 2" x 16' 2") L-shaped room. Measurements taken to furthest point of room to start of kitchen area]
Fitted carpet. Ceiling light fitting. White uPVC surround double glazed window to front and double doors leading to a balcony with Marina views. Radiator.
Kitchen
2.620m x 2.627m (8' 7" x 8' 7") [Measurements taken to furthest point of room]
Adjoining the living room area. Ceiling light fitting. Hardwood effect laminate flooring. A range of wall and base units, incorporating sink and half bowl with drainer unit. Plumbed for washing machine and dishwasher. Space for under counter fridge and freezer. Wall mounted Baxi boiler. White uPVC surround double glazed window. Partial splash-back wall tiling. Power points.
Bedroom
2.659m x 3.808m (8' 9" x 12' 6") [Measurements taken to furthest point of room]
Fitted carpet. Ceiling light fitting. White uPVC surround double glazed window with views over Marina. Radiator.
Bathroom
2.223m x 2.623m (7' 4" x 8' 7") [Measurements taken to furthest point of room]
Tile effect vinyl flooring. Partial splash-back wall tiling, fully tiled behind bath. Paneled bath with shower over and glass screen. Low level WC. Pedestal wash hand basin. Radiator. White uPVC surround double glazed window with obscured glass. Door to storage cupboard.
Tenure & Utilities (as of February 2024)
Leasehold: 148 years remaining (148 years remaining (189 years from 23 March 1983).)
Annual Service Charge: £1,000 (Reviewed annually. Ground rent and building insurance included)
Council Tax: Band D.
EPC Rating: C .
Tenant currently in situ at time of publication.
Restrictive Covenant: Not to carry out or permit to be carried out on the premises any trade or business competing directly or indirectly with the Board's business of dock undertakers wharfings or warehousemen as carried on at the Board's Swansea Docks
Disclaimer
All measurements, floor plans and photographs are for guidance purposes only. Photographs may be taken with a wide angled/zoom lens, and dimensions, shapes and precise locations may differ to those set out in these sales particulars which are approximate and intended for guidance purposes only. These particulars, whilst believed to be accurate are set out as a general outline only for guidance and do not constitute any part of an offer or contract. Prospective purchasers should not rely on them as statements of representation of fact, but most satisfy themselves by inspection or otherwise as to their accuracy. No person in this company's employment has the authority to make or give any representation or warranty in respect of the property.
Property info
For more information about this property, please contact
Bay Estate Agents, SA1 on +44 1792 925013 * (local rate)
Disclaimer
Property descriptions and related information displayed on this page, with the exclusion of Running Costs data, are marketing materials provided by Bay Estate Agents, and do not constitute property particulars. Please contact Bay Estate Agents for full details and further information. The Running Costs data displayed on this page are provided by PrimeLocation to give an indication of potential running costs based on various data sources. PrimeLocation does not warrant or accept any responsibility for the accuracy or completeness of the property descriptions, related information or Running Costs data provided here.






















.png)


