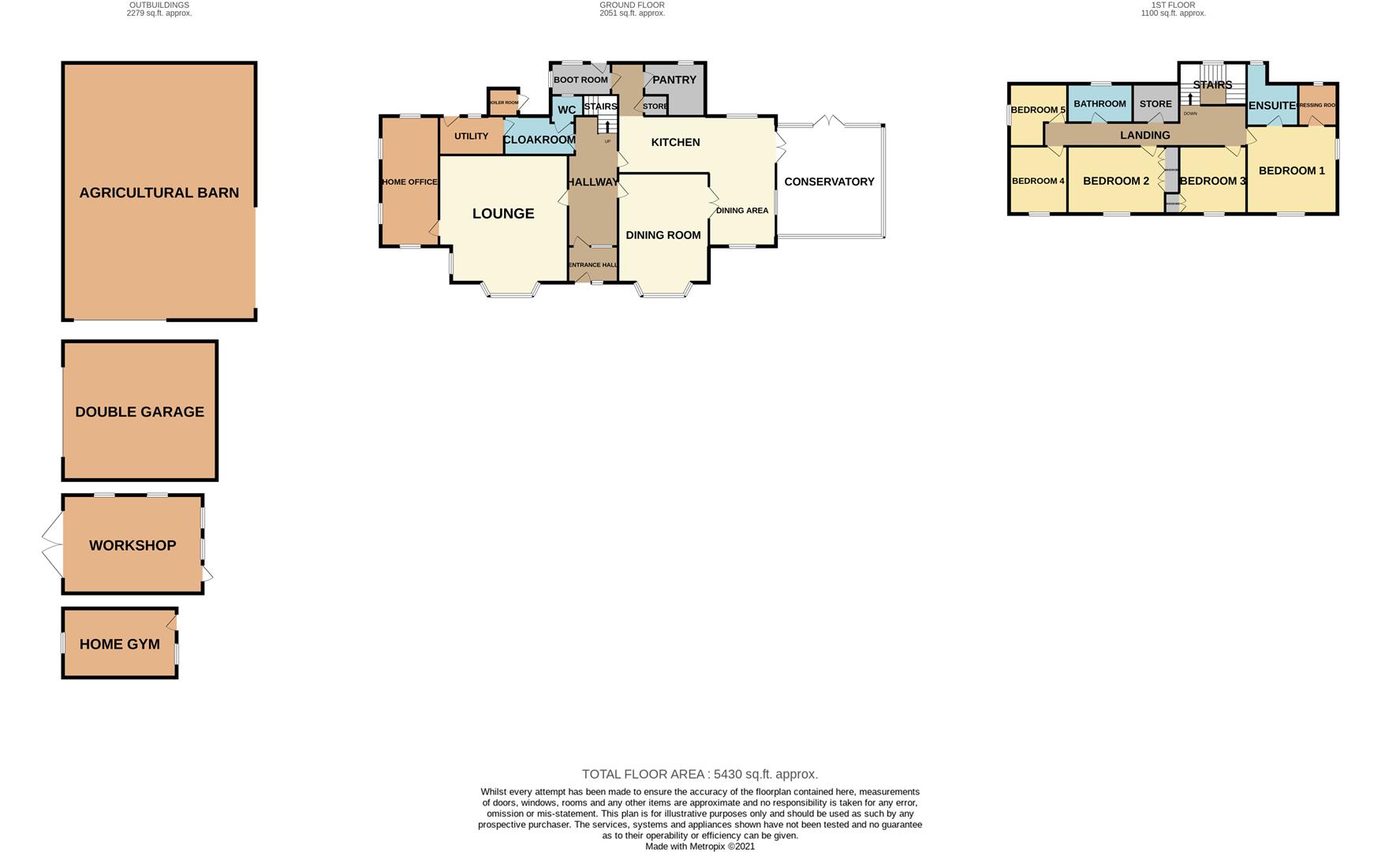Detached house for sale in Brills Hill, Norton Disney, Lincoln LN6
* Calls to this number will be recorded for quality, compliance and training purposes.
Property features
- Wonderful Family Residenace
- 5 Bedrooms & 2 Bathrooms
- 4 Reception Rooms
- Landscaped Gardens
- Total Of 28 Acres
- 11.5 Acre Amenity Paddock
- 15 Acres Of Mature Lowland
- Useful Range Of Outbuildings
Property description
Norton Disney Lodge is a wonderful family residence located in an enviable rural position with surrounding open field views. The living accommodation is in excess of 3100 sq. Ft, and is surrounded by idyllic grounds of approximately 28 acres (sts) which include formal lawns, amenity grass land (suitable for equine purposes) and woodland. The property is complemented by a range of modern outbuildings and store. Viewing is key to appreciate the space and tranquility this home has to offer. E.P.C rating E.
Norton Disney
Norton Disney is ideally located for people looking for countryside living combined with easy access to nearby market towns and cities. It has a pub/restaurant, a church, and a thriving village community which hosts a range of activities throughout the year. The nearby village of Bassingham offers a wider range of facilities and the historic market town of Newark (9 miles) and the cathedral city of Lincoln (13 miles) offers shopping, eatery and cultural amenities. The Village is within easy reach of the A46 and the A1 allowing for quick connections both locally and across the country. A direct mainline train service to London King's Cross can be accessed from Newark.
Entrance Hall
Accessed via upvc entrance door with obscured side window, further door opening in to the main hallway.
Hallway
Solid wood flooring with stairs rising to the first floor.
Lounge (6.6m x 6.1m)
(max measurements) Double glazed bay window to front, double glazed window to side, coved ceiling, radiator and log burner inset to chimney.
Home Office (6.17m x 2.72m)
Four double glazed windows and two radiators.
Dining Room (5.69m x 4.22m)
(max measurements) Double glazed bay window to front, double doors to the kitchen, two radiators and coved ceiling.
Dining Kitchen (7.49m x 5.87m)
(max measurements) L-shaped, the kitchen has a range of wall and base units with a built in neff oven and microwave, integrated fridge, dishwasher, sink with three taps and food disposer, large 4 door aga stove and induction hob. The dining area has tiled flooring and doors leading to the conservatory.
Conservatory (5.38m x 5.05m)
Of brick and solid wood construction, this beautiful conservatory has windows to three elevations and doors opening to the garden. Four electric radiators.
Cloakroom
Doors to the utility and WC with wash hand basin and tiled flooring.
Utility Room
Window to the rear aspect, door to the rear and base units with sink and drainer.
Wc
Obscured window to rear aspect and low level WC.
Pantry
Large pantry cupboard located off the kitchen with window to rear, shelving and ample storage.
Boot Room
Large double glazed door with further windows and door leading to kitchen area.
First Floor Landing
Loft access, window to rear and large storage cupboard.
Bedroom One (4.24m x 4.09m)
Two double glazed windows and radiator.
Dressing Room
Walk in wardrobe with window to rear and ample storage.
En-Suite
Obscured window to rear aspect, tiled flooring, heated towel rail, extractor fan, shaver point and three piece suite comprising of a low level, curved shower cubicle and 'his and her' sinks.
Bedroom Two (4.6m x 3.18m)
Double glazed window to front aspect, radiator and ample built in storage and wardrobes.
Bedroom Three (3.18m x 3.1m)
Double glazed window to front aspect, radiator, built in wardrobes and wash hand basin.
Bedroom Four (3.18m x 2.69m)
Double glazed window to front aspect and radiator.
Bedroom Five (2.87m x 2.74m)
Double glazed window to side aspect, radiator and wash hand basin.
Family Bathroom
Obscured double glazed window to rear aspect, tiled walls, extractor fan and a four piece suite comprising of a low level WC, wash hand basin inset with vanity unit below, shower cubicle with steam facility and jacuzzi bath.
Outside
Norton Disney Lodge extends to 28 acres and comprises landscaped gardens surrounding the house. Two grass amenity paddocks totaling approximately 11.5 acres and a further 15 acre formal area of
The formal gardens are laid mainly to lawn and include mature shrubs, trees and plants and idyllic seating areas. There is also a vegetable and herb garden and greenhouse. The two grass fields lend themselves to a variety of amenity uses including horses and ponies. The mixed woodland planted in the early 1990's is approaching maturity and offers a haven for wildlife.
Agricultural Barn (12.19m x 9.14m)
Double Garage (7.29m x 6.58m)
Electric roller door, power and light.
Workshop (6.58m x 4.6m)
Timber structure with double doors, personnel door, power and light.
Secure Store (5.36m x 3.2m)
Brick structure two windows, power and light.
Local Authority
North Kesteven District Council.
Services
Mains electricity and water are connected. There is private drainage to a modern septic tank system. Central heating is oil fired.
Tenure
Freehold with vacant possession.
Viewing Information
By appointment with the agents office.
Property info
For more information about this property, please contact
Alasdair Morrison, NG24 on +44 1636 358798 * (local rate)
Disclaimer
Property descriptions and related information displayed on this page, with the exclusion of Running Costs data, are marketing materials provided by Alasdair Morrison, and do not constitute property particulars. Please contact Alasdair Morrison for full details and further information. The Running Costs data displayed on this page are provided by PrimeLocation to give an indication of potential running costs based on various data sources. PrimeLocation does not warrant or accept any responsibility for the accuracy or completeness of the property descriptions, related information or Running Costs data provided here.




































.png)
