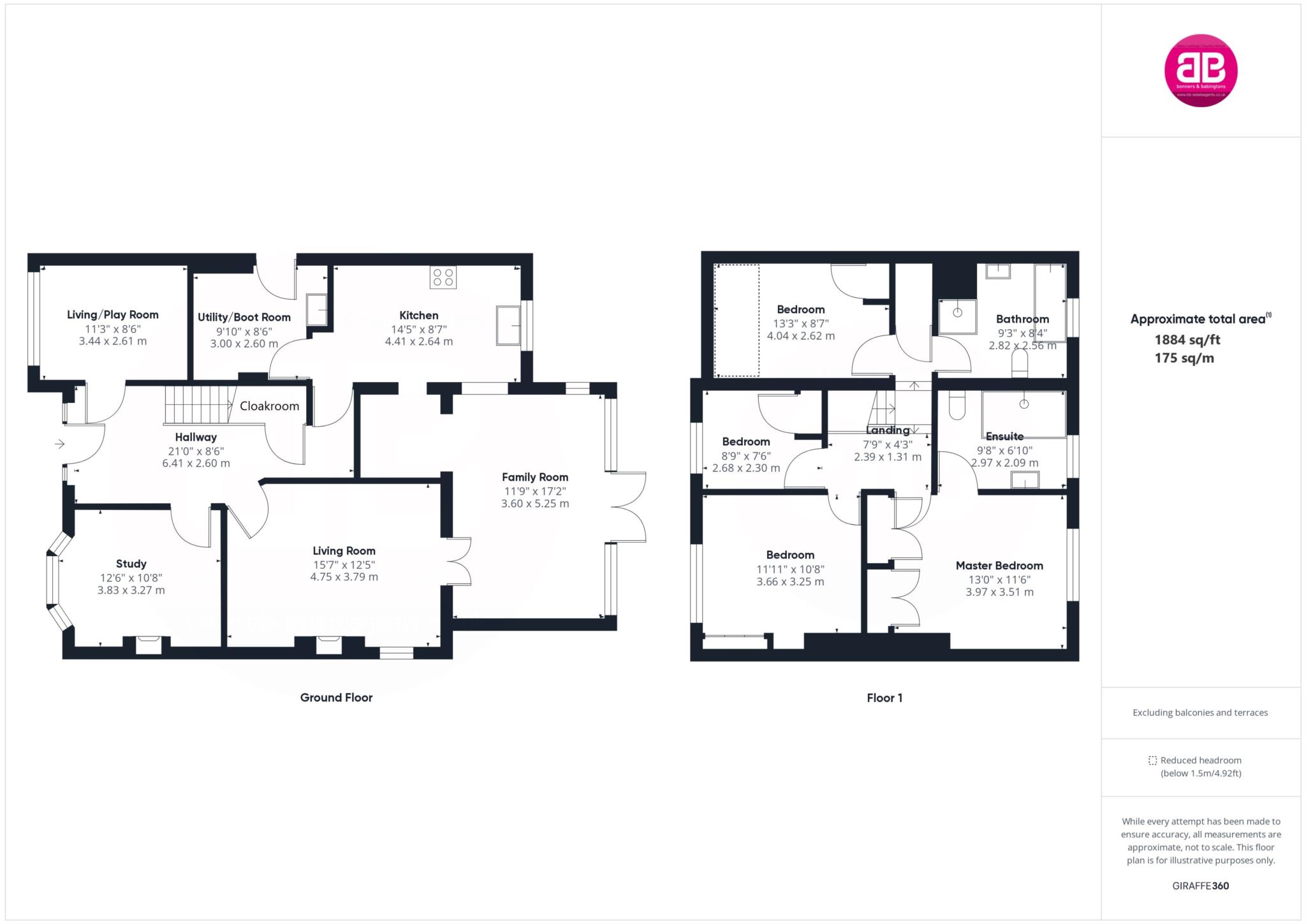Detached house for sale in Oakley Road, Chinnor OX39
* Calls to this number will be recorded for quality, compliance and training purposes.
Property features
- 4 Bedroom Detached Family Home
- 4 Reception Rooms
- Fabulous Kitchen/Breakfast Room
- Separate Utility/Boot Room
- Downstairs Cloakroom
- Master Bedroom with Ensuite
- Beautifully Landscaped South-Facing Garden
- Ample Off Road Parking
- Close to Local Shops & Amenities, Excellent Transport Links
- Approved Planning For Extensive Master Suite Loft Conversion
Property description
An impressive and sophisticated 1920's, four bedroom, detached family home, boasting four reception rooms, a fabulous extended kitchen/diner, master bedroom with en-suite facilities and an enviable sized South-facing garden, and ample off-road parking, with planning permission to convert the loft space into an impressive master suite. Situated in the heart of Chinnor village, close to local amenities, excellent schools and transport links to London and Oxford.
The property is discreetly set back from the road and has been greatly improved by the current owners, having been extended sympathetically and stylishly, with Mandarin Stone tiling and Farrow and Ball paint throughout, and having retained many of the original features, such as open fireplaces and ornate cornicing.
The property comprises a spacious and welcoming entrance hallway with downstairs W/C, office/snug with an open fireplace and bay window and custom fitted desk, playroom/4th reception, plus a formal reception room with an open fireplace and double doors leading into the sociable breakfast room, which is glass-fronted overlooking the beautiful south-facing garden, with French doors opening onto an idyllic patio for socialising. The breakfast room, open plan to the kitchen, is the heart of the home and a great place to socialise with friends or simply for a family to gather at the end of a busy day. The modern, fully- equipped kitchen, has ample eye and waist level units, a Belfast sink, tall American-style fridge, granite work tops and 5-ring Smeg range cooker, and also overlooks the garden.
There is a separate utility/boot room with lots of built-in storage cupboards with plumbing for white goods, a Belfast sink and door to the side of the property for access after a muddy country walk.
Upstairs there are four bedrooms, three are double bedrooms all with fitted wardrobes and the master bedroom boasts a modern en-suite with a walk in shower and under-floor heating. The fourth bedroom is a single with a built-in wardrobe. There is a large family bathroom, and a large linen closet.
Planning Permission
The property has been granted permission to remodel and extend the property to create a second floor Master Suite, bringing the total to 5 bedrooms and making the most of the surrounding views of the Chiltern Hills. Drawings available upon request.
Outside
The property has an extensive private rear south facing garden which is laid mainly to lawn with mature trees, beds and boarders with sockets for lighting to frame the backdrop of this beautiful garden whilst socialising on the patio area ideal for alfresco dining and entertaining. A sizable garden shed sits at the rear of the garden. To the front of the property is a small garden and ample off-road parking and socket for lighting/ev charging.
Location
Situated at the foot of the Chiltern Hills, Chinnor is a popular village conveniently situated on the Oxfordshire/Buckinghamshire borders. Within the village there are good local facilities including a variety of shops, churches, pubs and restaurants, post office, doctor's surgery, a nursery and two combined schools. Chinnor lies within catchment for the highly regarded Lord Williams's secondary school in Thame.
M40(Junction 6) is within 3 miles giving access to Oxford(20 miles), High Wycombe(13 miles) and London(48 miles). Princes Risborough mainline station is within 5 miles (Marylebone 35 minutes).
Notice
Please note we have not tested any apparatus, fixtures, fittings, or services. Interested parties must undertake their own investigation into the working order of these items. All measurements are approximate and photographs provided for guidance only.
Property info
For more information about this property, please contact
Bonners and Babingtons Ltd, OX39 on +44 1844 447005 * (local rate)
Disclaimer
Property descriptions and related information displayed on this page, with the exclusion of Running Costs data, are marketing materials provided by Bonners and Babingtons Ltd, and do not constitute property particulars. Please contact Bonners and Babingtons Ltd for full details and further information. The Running Costs data displayed on this page are provided by PrimeLocation to give an indication of potential running costs based on various data sources. PrimeLocation does not warrant or accept any responsibility for the accuracy or completeness of the property descriptions, related information or Running Costs data provided here.





























.png)

