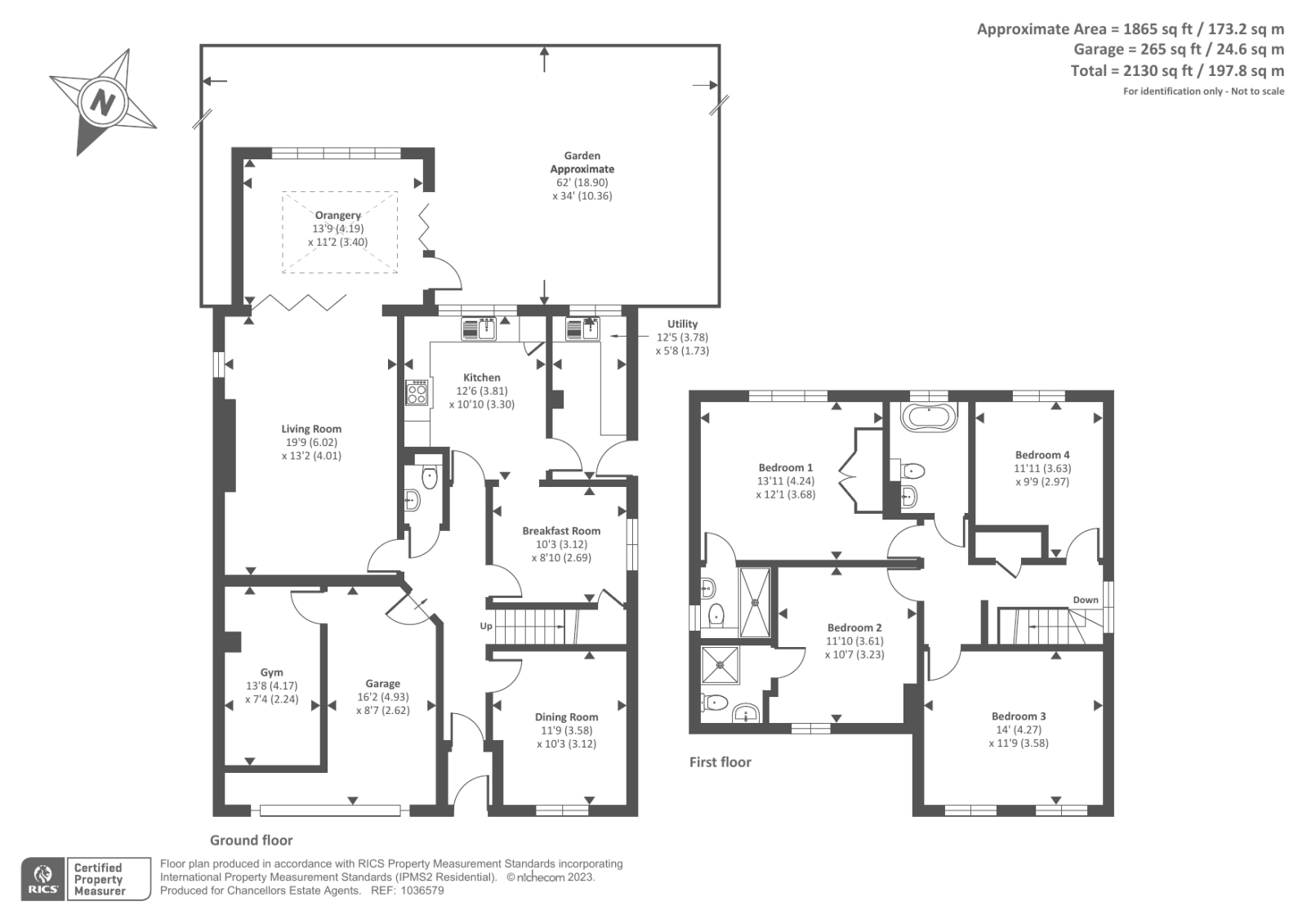Detached house for sale in Chinnor, Oxfordshire OX39
* Calls to this number will be recorded for quality, compliance and training purposes.
Property features
- Integral double garage with part apportioned as a gym
- Off-street parking for up to 5 vehicles
- Extended to feature an Orangery
- Four double bedrooms to the first floor
- En-suites for the principal and second bedrooms
- Four reception rooms available within the house
- Wall Mounted 7kw electric car charge point
- South-Easterly aspect rear garden
Property description
Property Description
A modern, four bedroom detached house built by Rectory Homes with a mature enclosed garden and a double garage, located on the periphery of Chinnor. The property has been further extended, enhanced and maintained by the current owners.
Property Details
The property is within a mile of Chinnor High Street which has a supermarket, a village store, a post office, a bakery and a pharmacy. There are also churches, public houses, restaurants and sports clubs. Chinnor has a nursery, a preschool and two primary schools and is in catchment for Lord Williams’s Upper School in Thame.
Since being purchased by the current owners more than 20 years ago the home has been carefully extended and meticulously maintained and improved. The property boasts four double bedrooms, two of which benefit from the use of en-suite shower rooms. The living space downstairs includes four reception spaces with the most impressive of which being the sitting room which extends onto the orangery at the back of the house.
The accommodation includes, an entrance hallway, a sitting room, dining room, a breakfast room, orangery, kitchen, a utility room and a two piece cloakroom. Further to this, the double garage has been handily split to function as a gym space.
On the first floor there are four double bedrooms including two with en suite shower rooms and a bathroom suite with a roll top bathtub.
All kitchen and utility room appliances are manufactured by Bosch - fridge freezer, built in oven, dishwasher in kitchen and washing machine and tumble dryer in utility room. Property has the option to be sold fully furnished depending on any buyer's specific requirements.
Video Viewings:
If proceeding without a physical viewing please note that you must make all necessary additional investigations to satisfy yourself that all requirements you have of the property will be met. Video content and other marketing materials shown are believed to fairly represent the property at the time they were created.
Property reference 5177350
Property info
For more information about this property, please contact
Chancellors - Thame Sales, OX9 on +44 1865 680417 * (local rate)
Disclaimer
Property descriptions and related information displayed on this page, with the exclusion of Running Costs data, are marketing materials provided by Chancellors - Thame Sales, and do not constitute property particulars. Please contact Chancellors - Thame Sales for full details and further information. The Running Costs data displayed on this page are provided by PrimeLocation to give an indication of potential running costs based on various data sources. PrimeLocation does not warrant or accept any responsibility for the accuracy or completeness of the property descriptions, related information or Running Costs data provided here.



































.png)

