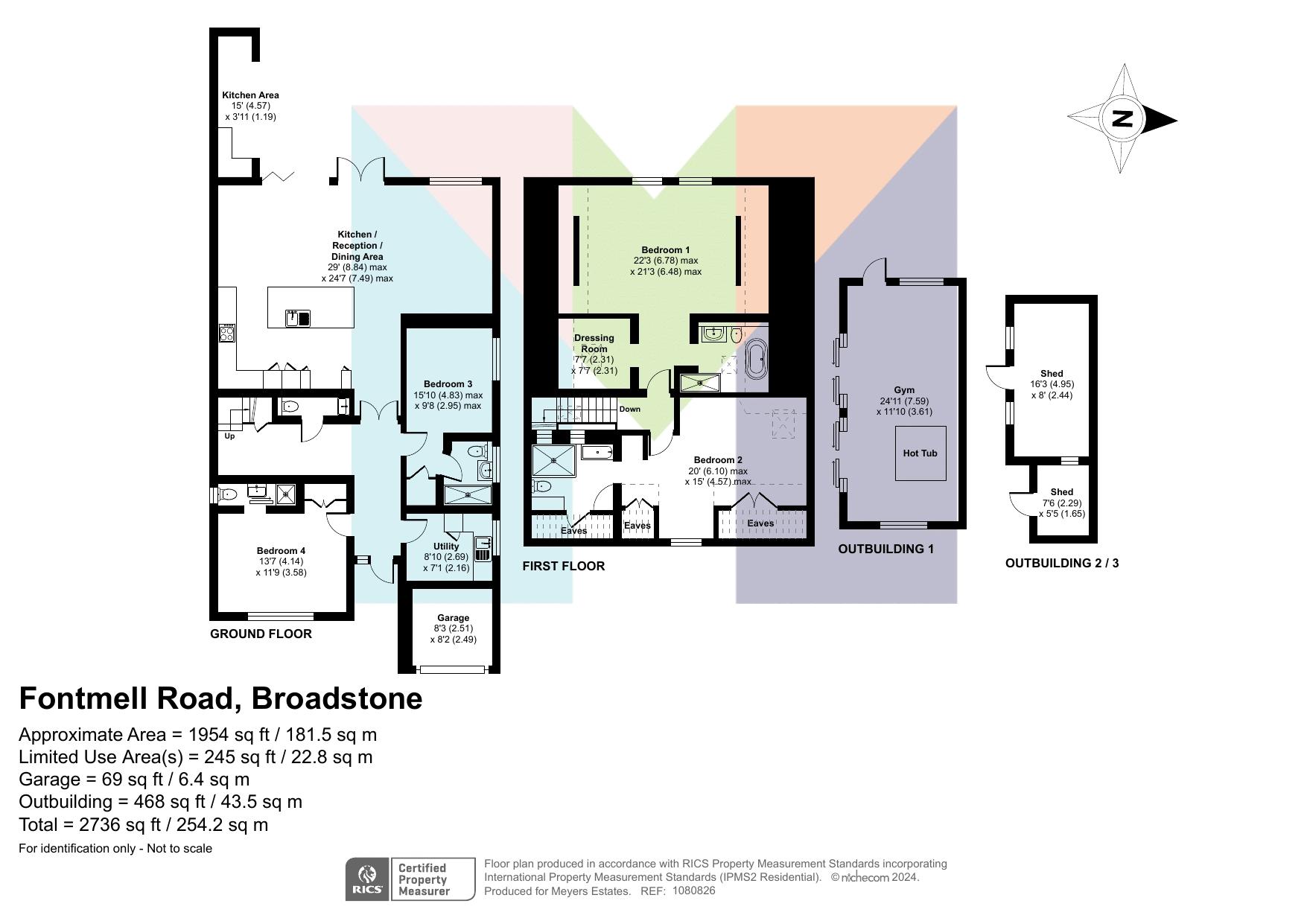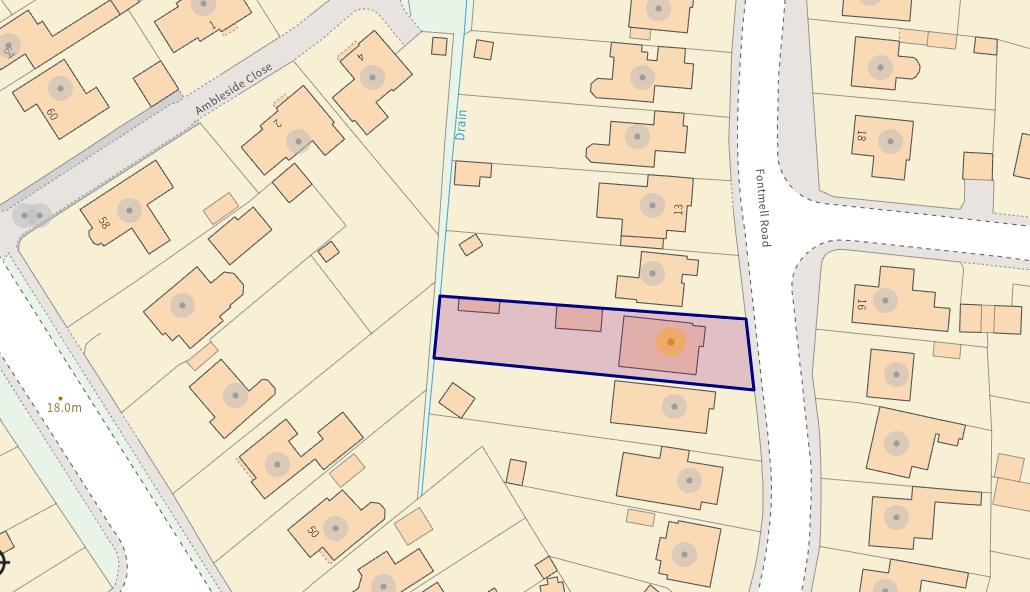Detached house for sale in Fontmell Road, Broadstone BH18
* Calls to this number will be recorded for quality, compliance and training purposes.
Property features
- Tastefully Remodelled and Extended
- Quality Finish Throughout
- Four Double Bedrooms all with Ensuite Facilities
- Feature Open Plan Living with Bi-Folds to Garden
- Outdoor Kitchen / Entertaining Space
- Level Garden with Garden Room
- Driveway for Numerous Vehicles
- Can Offer No Forward Chain
Property description
Simply stunning modern detached home with westerly aspect garden, tastefully finished with well proportioned rooms. Underfloor heating, garden room, superb entertainment space and offered with no forward chain.
Overview
This bespoke home has been tastefully extended and renovated by the current owners, with thought given to creating a sophisticated home, with well proportioned rooms, superb entertainment space and something to be proud of. Internal viewing is absolutely recommended to appreciate all that is on offer both inside and out in the garden.
Living Space
Stepping in from the covered entry you have the immediate feeling of space. There is a generous hallway, and double doors that open seamlessly into the living area, which gives the view through the home all the way to the garden.
The living space is created with entertaining in mind, having an open plan kitchen with central island, space for large table and chairs, and a corner area dedicated to the sitting area with large media wall with space for tv, along with fitted electric fire.
This room is complimented with bi-fold doors to blend the inside to the garden, ideal for the summer.
Kitchen itself is a range of eye and low level matching grey units. Integrated there is an AEG dishwasher, double eye level Zanussi ovens, four ring Bosch Induction hob with stainless steel extractor hood above and space for American style fridge/freezer. The central island has the sink with Quooker boiling water 3 in 1 tap.
Downstairs
The downstairs enjoys underfloor heating with individual zones for each room. There are two double bedrooms to this level, each having fitted cupboards / hanging space and ensuite shower rooms.
A utility room is located to the front of the home, which has space and plumbing for washing machine and tumble dryer along with sink. This offers handy space for coats / boots. This room has a radiator.
Completing the downstairs is a further cloakroom for visitors.
Upstairs Bedrooms
Stairs with glass balustrade rise to the first floor, originally this was designed to be three bedrooms, however a change was made to create the wonderful master suite. This room therefore has two rear windows, and gives a very grand feel, with brick facing walls, and feature blue blue décor. Thought was given to create flat panels for head rest, and inset tv. Finished with column radiator and sun tube for extra natural light. A walk in wardrobe area has been formed with hanging space - the ensuite has roll top bath, vanity fitted units having wash hand basin, toilet, and walk in shower.
Bedroom three is also to this level, again being a double room, storage fitted into the eaves, plus hanging space along with ensuite shower room. From here there is access to eaves storage. This room even has a laundry shoot built in to send clothes down to the utility room!
Outside And Gardens
The property is approached with block paved driveway. The level garden is of a westerly aspect. And is another amazing feature of this home. A substantial block paved area accessible from the kitchen/diner/family room with a under cover outdoor kitchen area with shelving and work surfaces, along with power.
The remainder of the garden being predominately laid to lawn with flower and shrub borders.
To the right hand side is a large timber multi purpose outbuilding. Timber outbuilding 25' x 11'10" (7.62m x 3.6m) with double glazed window and doors. This has been used by the current owners as a gym and housing hot tub, however could easily serve as home office.
The rear of the garden has a raised decking. Again with power points, with further timber storage sheds beyond.
Material Information
These particulars are believed to be correct, but their accuracy is not guaranteed. They do not form part of any contract. Nothing in these particulars shall be deemed to be a statement that the property is in good structural condition or otherwise, nor that any services, appliances, equipment or facilities are in good working order or have been tested. Purchasers should satisfy themselves on such matters prior to purchase.
Council Tax Band D - £ 2,050.38 (bcp Council)
EPC Rating: C (73)
Services - All Mains Connected
Boiler - Worcester Bosch (heating only) plus a pressurised indirect heating hot water cylinder
Underfloor Heating: Wet system, Underfloor heating (wet) downstairs controlled by zones with individual thermostats on each room
Current Suppliers
Gas and Electric - Octopus Energy
Water and Sewerage - Wessex Water
Broadband - Virgin- ultrafast is available in the area (Ofcom rating)
Mobile Coverage - All Providers - ok rating via Ofcom
Property info
For more information about this property, please contact
Meyers Estate Agents - Wimborne and Broadstone, BH21 on +44 1202 035024 * (local rate)
Disclaimer
Property descriptions and related information displayed on this page, with the exclusion of Running Costs data, are marketing materials provided by Meyers Estate Agents - Wimborne and Broadstone, and do not constitute property particulars. Please contact Meyers Estate Agents - Wimborne and Broadstone for full details and further information. The Running Costs data displayed on this page are provided by PrimeLocation to give an indication of potential running costs based on various data sources. PrimeLocation does not warrant or accept any responsibility for the accuracy or completeness of the property descriptions, related information or Running Costs data provided here.










































.png)
