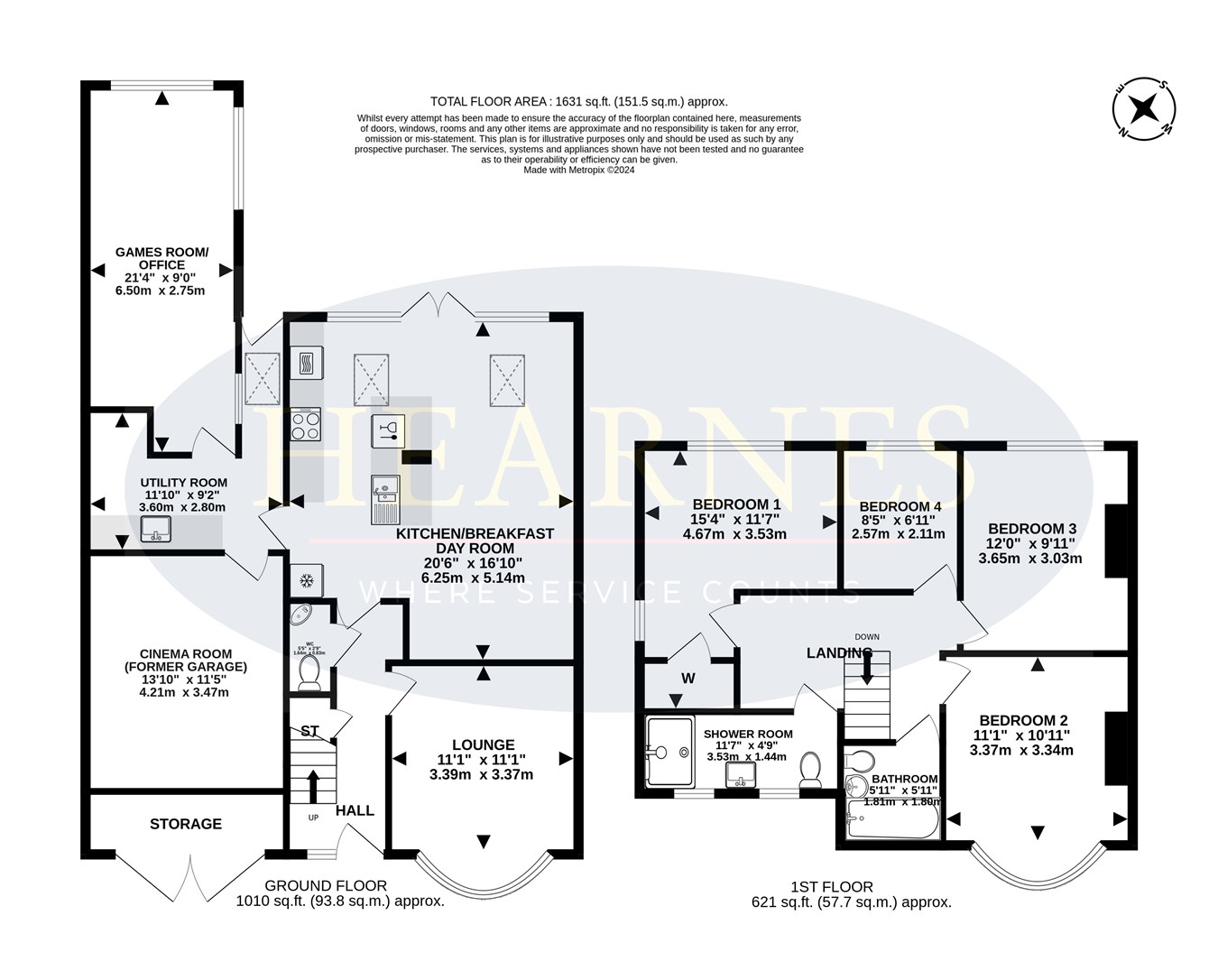Semi-detached house for sale in Sherwood Avenue, Whitecliff, Poole BH14
* Calls to this number will be recorded for quality, compliance and training purposes.
Property features
- Extended 1930’s 4 bedroom semi detached home
- Wonderful open plan kitchen/family/dining room with doors out to the garden
- 3 further reception rooms to include a sitting room to the front, and a side extension housing a cinema room and playroom
- Modern fitted kitchen in a range of white high gloss handle less units with excellent storage, cupboards and drawers and fitted integrated appliances
- This area is a fabulous family space having a dining area to the rear and a cosy sitting area
- Attractive split landing with 3 double bedrooms upstairs and a good size single
- Shower room with a walk in double shower and separate family bathroom with shower over the bath
- Good size, southerly facing rear garden having a large patio and area of lawn. Rear access, via Leslie Road, for a further area of parking
- Off road parking to the front for 2 cars
- Call Hearnes for more information and viewings
Property description
• Extended 1930’s 4 bedroom semi detached home
• Wonderful open plan kitchen/family/dining room with doors out to the garden
• 3 further reception rooms to include a sitting room to the front, and a side extension housing a cinema room and playroom
• Modern fitted kitchen in a range of white high gloss handle less units with excellent storage, cupboards and drawers. Fitted with integrated appliances to include Indesit hob with extractor, oven, Bosch dishwasher, and fridge/freezer. There is a central island with stainless steel sink, drainer, arched mixer tap and further under counter storage cupboards
• This area is a fabulous family space having a dining area to the rear and a cosy sitting area
• Wood effect flooring in the entrance hall and main reception areas
• Utility room with deep butler style sink and plumbing and space for washing machine and tumble dryer
• Ground floor cloakroom
• Attractive split landing with 3 double bedrooms upstairs and a good size single
• Shower room with a walk in double shower and separate family bathroom with shower over the bath
• Pull down ladder leading to a good size loft with potential for conversion (subject to planning)
• Good size, southerly facing rear garden having a large patio and area of lawn. Rear access, via Leslie Road, for a further area of parking
• Off road parking to the front for 2 cars
• Set in a very popular location being close to Whitecliff Park (at the end of the road) and within catchment of excellent local schools. Poole Town Centre and Poole Park are all within a mile, along with local shops on Sandbanks Road
council tax band: D EPC rate: C
Property info
For more information about this property, please contact
Hearnes Estate Agents, BH15 on +44 1202 984973 * (local rate)
Disclaimer
Property descriptions and related information displayed on this page, with the exclusion of Running Costs data, are marketing materials provided by Hearnes Estate Agents, and do not constitute property particulars. Please contact Hearnes Estate Agents for full details and further information. The Running Costs data displayed on this page are provided by PrimeLocation to give an indication of potential running costs based on various data sources. PrimeLocation does not warrant or accept any responsibility for the accuracy or completeness of the property descriptions, related information or Running Costs data provided here.

















































.png)