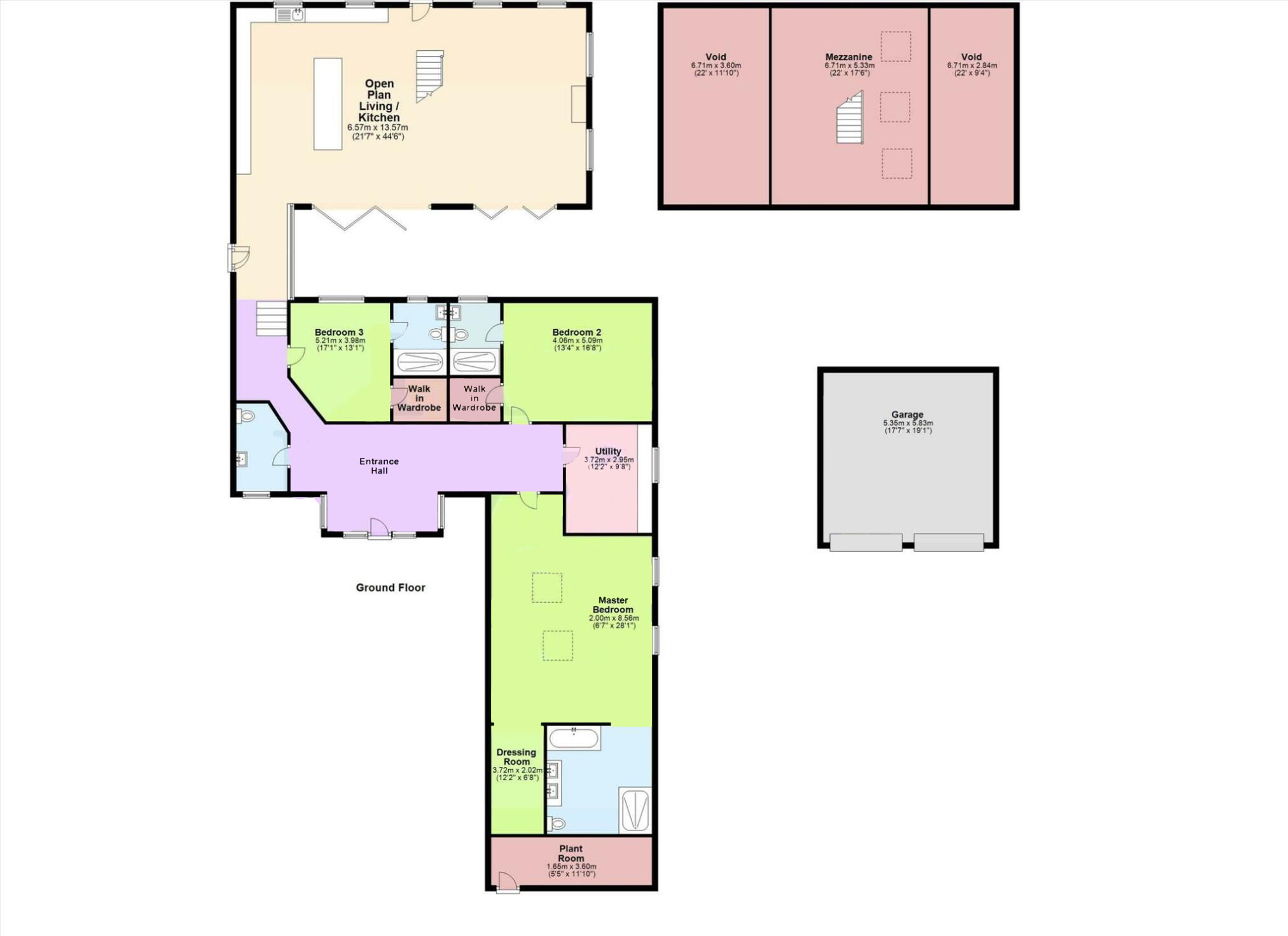Barn conversion for sale in Meadow View, Horwich, Bolton, Greater Manchester BL6
* Calls to this number will be recorded for quality, compliance and training purposes.
Property description
Welcome to Lower Barn, a luxurious barn conversion.
This fabulous three bedroom converted barn is on the cusp of the country side with breathtaking views, hidden away on an exclusive private development of only three properties with state of the art technology throughout, filled with stylish contemporary décor while preserving the original character and rustic charm.
The home is accessed via a glass door surrounded by floor to ceiling windows into a stunning entrance hall, underfloor heating is installed throughout the home with beautifully finished and high quality floor coverings. The hallway provides access to the three bedrooms, utility room and cloakroom/wc. An impressive glass corridor provides access to the magnificent open plan living, dining and kitchen space. Fitted with an impressive range of high quality base units, larder units and a central island. There is a range of high spec Miele appliances including two self-cleaning conventional ovens, steam and microwave oven, two dishwashers, full height fridge and freezer. A Quooker boiling and cold water filter tap is also installed. The island houses the hob and integrated pop up extractor and seating area.
Whilst having a ‘semi-rural’ feel, the location provides easy access to the M61, with Bolton Centre approximately 3 miles away and Manchester City Centre approximately 20 miles. In addition, train stations can be found a short distance away at neighbouring Bolton or Lostock. The area also boasts a range of amenities including local shops and a good selection of award winning schools including Bolton school.
Only by internal inspection will buyers fully appreciate the sheer size, setting and finer features of this most impressive home and an early viewing is strongly recommended to avoid disappointment.
Accommodation
The home is accessed via a glass door surrounded by floor to ceiling windows into a stunning entrance hall, underfloor heating is installed throughout the home with beautifully finished and high quality floor coverings. The hallway provides access to the three bedrooms all with en suite shower rooms, utility room and cloakroom/wc. An in impressive glass corridor provides access to the magnificent open plan living, dining and kitchen space. Fitted with an impressive range of high quality base units, larder units and a central island. There is a range of high spec Miele appliances including two self-cleaning conventional ovens, steam and microwave oven, two dishwashers, full height fridge and freezer. A Quooker boiling and cold water filter tap is also installed. The island houses the hob and integrated pop up extractor and seating area.
Reception Rooms
The lounge area has a vaulted ceiling with feature floor to ceiling windows and a skylight flooding the room with light, there is also another set of bi-folding doors, panoramic views are provided of the garden and courtyard. A modern living flame glass fronted fire provides a feature to the room and a central frameless glass staircase leads to the mezzanine level, this is a stunning space with glass window to the floor, feature glass balustrade and skylight windows. The dining area has floor to ceiling bi folding doors which flood the living space with natural light and brings the outdoors in and is perfect for those barmy summer evenings.
Kitchen
Bespoke fitted kitchen with an impressive range of high quality base units, larder units and a central island. There is a range of high spec Miele appliances including two self-cleaning conventional ovens, steam and microwave oven, two dishwashers, full height fridge and freezer. A Quooker boiling and cold water filter tap is also installed. The island houses the hob and integrated pop up extractor and seating area.
Master Bedroom And En Suite Bathroom
The master bedroom suite sits in its own wing, a beautiful room with feature ceiling trusses, the master bathroom is open plan from the bedroom and features a double ended bath, double shower cubicle, wall mounted vanity with her and hers wash hand basins and a wc screened behind a frosted glass panel. Fitted with large mirrors and tiled flooring. The dressing area/walk-in wardrobe has a range of fitted wardrobes and drawers.
Bedrooms
There are two further bedrooms off the main hallway, both double rooms with beautifully finished with walk-in wardrobes and en-suite shower rooms.
Outside
Externally, on approach you are greeted by a cobbled area which provides ample parking. And a detached double garage, controlled by remote and linked to an app with fully electric automated lighting and power sockets. A plant room which houses the water storage water tanks and ground source heating technology.
There is a low maintenance sheltered courtyard area which wraps around to the spilt level landscaped rear garden with privacy hedge, stone patio and laid lawn.
Tenure
Freehold
Council Tax
Local Authority - Bolton
Band - F
Annual Price - £2,831
Property info
For more information about this property, please contact
Miller Metcalfe - Bolton, BL1 on +44 1204 317012 * (local rate)
Disclaimer
Property descriptions and related information displayed on this page, with the exclusion of Running Costs data, are marketing materials provided by Miller Metcalfe - Bolton, and do not constitute property particulars. Please contact Miller Metcalfe - Bolton for full details and further information. The Running Costs data displayed on this page are provided by PrimeLocation to give an indication of potential running costs based on various data sources. PrimeLocation does not warrant or accept any responsibility for the accuracy or completeness of the property descriptions, related information or Running Costs data provided here.































































.png)


