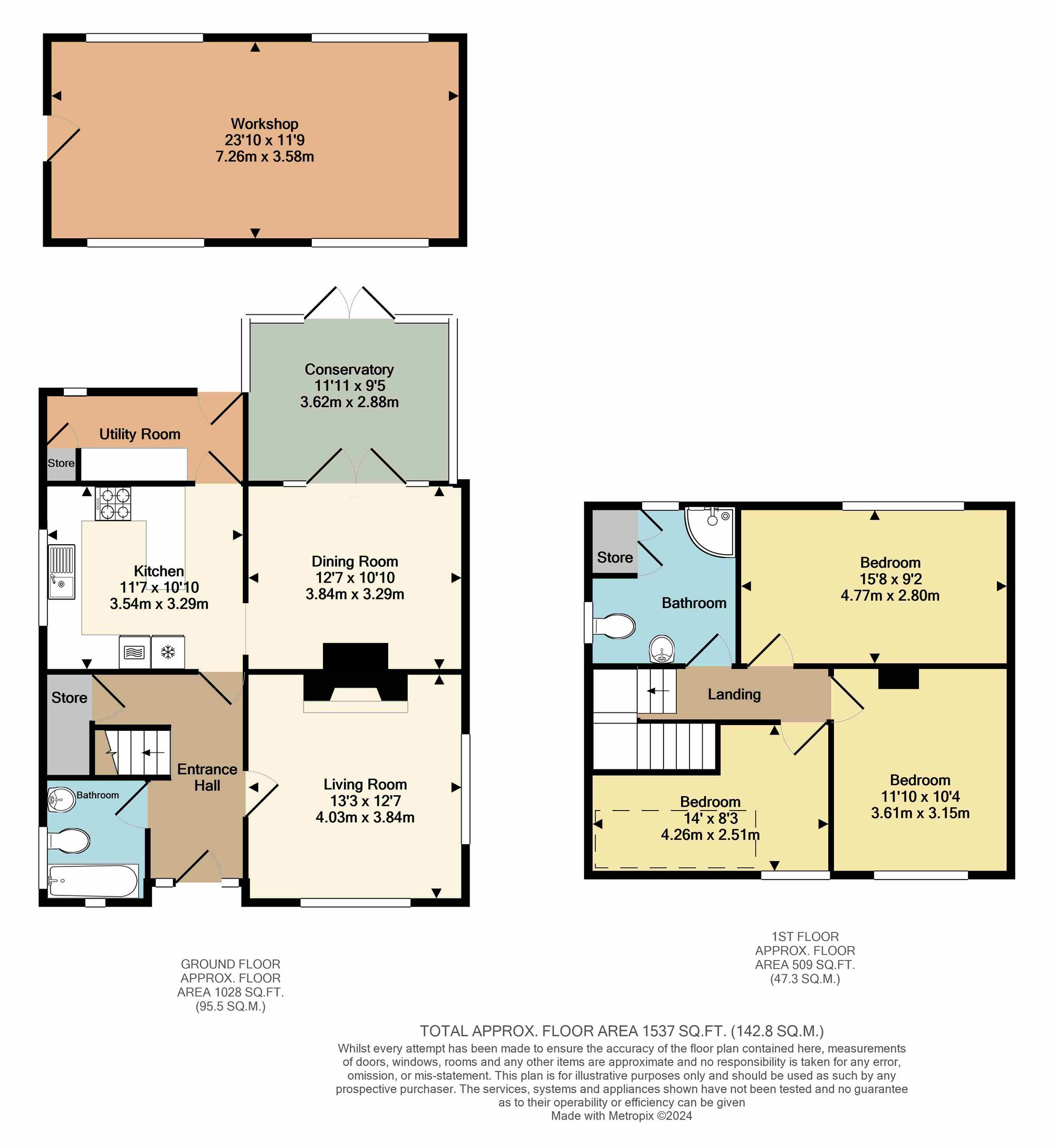Detached house for sale in Forge Lane, Sutton CT15
* Calls to this number will be recorded for quality, compliance and training purposes.
Property features
- Beautiful Three Bedroom Family Home
- Generous Plot with Potential to Extend or Build (STPP)
- Hard Standing For Motorhome
- Outbuilding with Power
- Stunning Views
- Village Location
- Stunning Walks
Property description
This wonderful detached property comes to the market with a secluded location in the small village of Sutton that gives you plenty of external space with a beautiful garden and fantastic, elevated rural views. The accommodation downstairs provides you with two main reception rooms as well as a conservatory. The lounge boasts a working fireplace and the dining room that leads seamlessly through to the conservatory and a well presented patio area to the rear of the property. The kitchen is a good sized room with an integrated double oven cooker and plenty of space for appliances as well as neighbouring utility room that gives you that additional room. The downstairs bathroom is one of two the house has and has a bath tub and there is under stair storage too. Upstairs there are three bedrooms with the master bedroom giving you beautiful views over the rear garden as do the other two bedrooms to the front of the property. The first floor bathroom is a large room with a walk-in shower and additional cupboard space.
Externally the property really does separate itself from its competition with a beautiful, elevated 300ft by 100ft garden that has been wonderfully maintained and presented by the current owners. With mature trees, flower beds and a space that is drenched in sun all day throughout the brighter months of the year this is a garden that you will love spending time with family and friends in. There is a large shed complete with power as well as a hardstanding parking bay that provides you with the room to park a large motorhome or similar. In addition to this this there is also an attractive patio area to the rear of the conservatory that provides a great area to sit and relax. There is plenty of parking with the long driveway as well an additional parking space to the front of the property.
Visiting this property and its fabulous location will make you appreciate just how wonderful this location and the property itself are and as such, it really is a must-see.
Identification Checks
Should a purchaser(s) have an offer accepted on a property marketed by Miles & Barr, they will need to undertake an identification check. This is done to meet our obligation under Anti Money Laundering Regulations (aml) and is a legal requirement. We use a specialist third party service to verify your identity. The cost of these checks is £60 inc. VAT per purchase, which is paid in advance, when an offer is agreed and prior to a sales memorandum being issued. This charge is non-refundable under any circumstances.
EPC Rating: E
Location
Sutton is a village and civil parish near Dover. In 1935 this village became a parish when the small settlements of Studdal, Sutton, Ashley, Little Mongeham and Maydensole joined to become the Parish of Sutton-by-Dover. Prior to this Sutton has had a vast history of agricultural practices, which has helped sustain the village into the parish it is today Dover is a major ferry port town and faces France across the Strait of Dover, the narrowest part of the English Channel. It is home of the Dover Calais ferry through the Port of Dover and is famous for both its White Cliffs and Dover Castle that historically functioned as protection against invaders. Dover’s main commuting roads are the A2 and A20, connecting the town with Canterbury and London. The high-speed rail service runs from Dover Priory to London St Pancras International station.
Ground Floor
Leading To
Bathroom
With Bath, Toilet and Wash Hand Basin
Lounge (4.03m x 3.84m)
Kitchen (3.54m x 3.29m)
Dining Room (3.84m x 3.29m)
Conservatory (3.62m x 2.88m)
Utility Room
With Storage and Appliances
First Floor
Leading To
Bathroom
With Shower, Toilet and Wash Hand Basin
Bedroom (4.77m x 2.80m)
Bedroom (3.61m x 3.15m)
Bedroom (4.26m x 2.51m)
Parking - Off Street
Property info
For more information about this property, please contact
Miles & Barr - Exclusive, CT1 on +44 1227 319149 * (local rate)
Disclaimer
Property descriptions and related information displayed on this page, with the exclusion of Running Costs data, are marketing materials provided by Miles & Barr - Exclusive, and do not constitute property particulars. Please contact Miles & Barr - Exclusive for full details and further information. The Running Costs data displayed on this page are provided by PrimeLocation to give an indication of potential running costs based on various data sources. PrimeLocation does not warrant or accept any responsibility for the accuracy or completeness of the property descriptions, related information or Running Costs data provided here.































.png)

