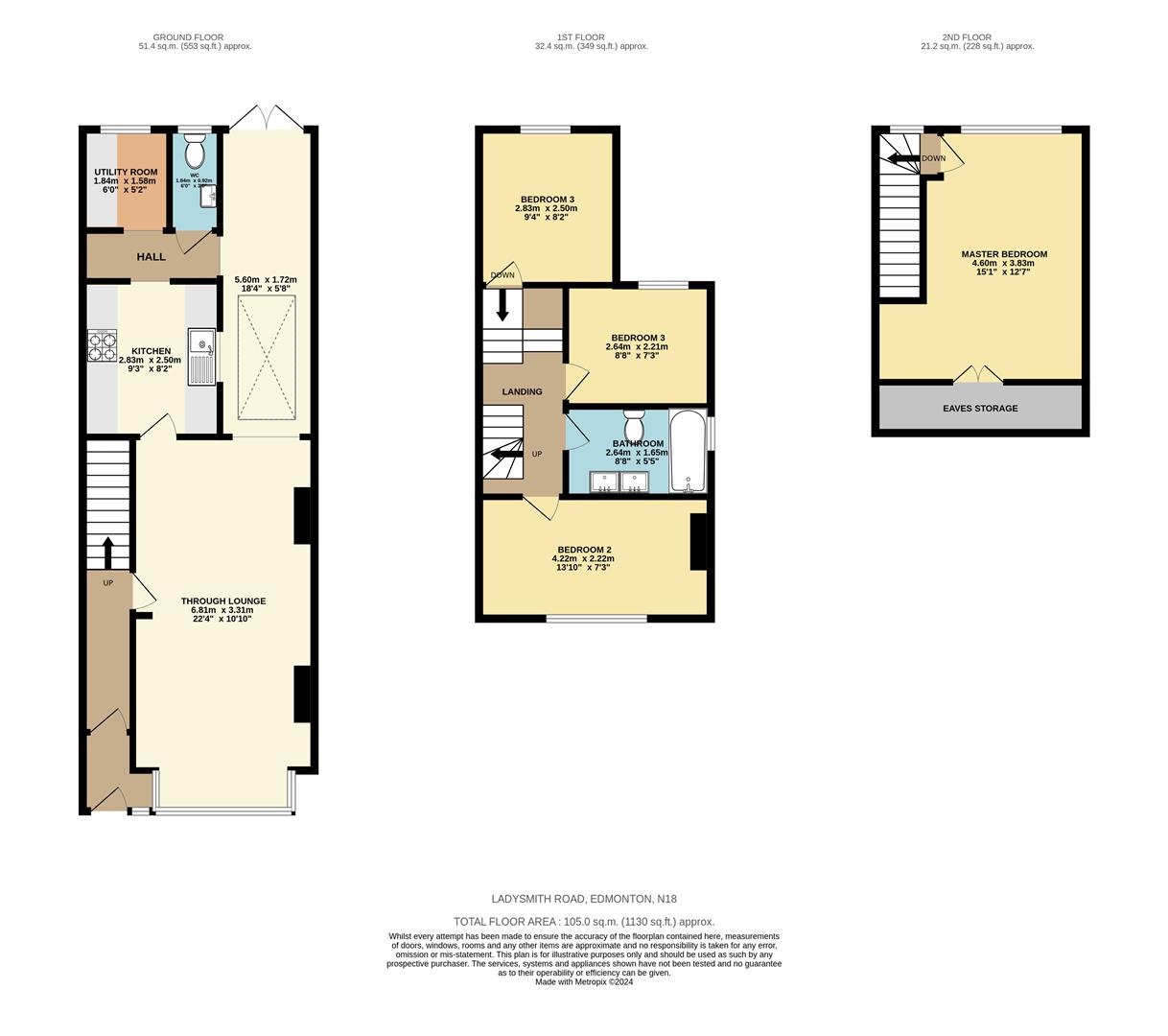End terrace house for sale in Ladysmith Road, Edmonton N18
* Calls to this number will be recorded for quality, compliance and training purposes.
Property features
- Kings Are Pleased To Present This
- Four Bedroom End Of Terrace House
- Loft & Rear Extended
- 22ft Through Lounge
- Additional Reception Area With Skylight
- Separate Kitchen & Utility Room
- Modern First Floor Bathroom & Downstairs WC
- Gas Central Heating & Double Glazing
- Close To Meridian Water
- Council Tax Band C
Property description
Kings are pleased to present this loft extended Four Bedroom Terraced House located in Upper Edmonton within walking distance of the new meridian water train station. This spacious property features an entrance porch, a 22ft through lounge, a good sized kitchen and separate utility room, a downstairs WC, a modern first floor bathroom, and a paved rear garden. There is also gas central heating, double glazing and an additional extended reception room with A skylight.
Close by Angel Edmonton is renowned for its sheer variety of amenities including a number of coffee shops and restaurants. Nothing is too far away with A406 Access, North Middlesex Hospital and local schools all within easy reach. The property is situated close to one of the biggest redevelopment projects in London, the exciting Meridian Water project bringing new homes, business, leisure and transport links.
Council Tax Band C
Entrance Porch (1.45m x 1.45m (4'9 x 4'9))
With laminate flooring
Entrance Hall (3.00m x 0.91m (9'10 x 3'0))
With laminate flooring, stairs leading to first floor landing
Through Lounge (6.81m x 3.30m (22'4 x 10'10))
With double glazed window to front aspect, laminate flooring, two radiators, power points
Reception Room (5.61m x 1.75m (18'5 x 5'9))
With laminate flooring, radiator, spotlights, power points, double glazed patio door leading to rear garden, double glazed skylight
Kitchen (2.79m x 2.46m (9'2 x 8'1))
With laminate flooring, integrated cooker with gas hob, hood extractor fan, electric oven, drainer unit sink, range of wall and base units, part tiled walls, plumbing for washing machine
Inner Hall (2.57m x 0.91m (8'5 x 3'0))
With laminate flooring, plumbing for dryer
Utility Room (1.78m x 1.52m (5'10 x 5'0))
With double glazed window to rear aspect, space for fridge freezer, power points
Wc (1.83m x 0.81m (6'0 x 2'8))
With double glazed opaque window to rear aspect, laminate flooring, low level WC, heated towel rail, wash basin with mixer taps
First Floor Landing (3.78m x 1.47m (12'5 x 4'10))
With carpeted flooring, stairs leading to second floor, power points
Bedroom Two (4.22m x 2.21m (13'10 x 7'3))
With double glazed window to front aspect, carpeted flooring, radiator, power points
Bedroom Three (2.84m x 2.49m (9'4 x 8'2))
With double glazed window to rear aspect, carpeted flooring, radiator, power points
Bedroom Four (2.64m x 2.39m (8'8 x 7'10))
With double glazed window to rear aspect, carpeted flooring, radiator, power points
Bathroom (2.49m x 1.65m (8'2 x 5'5))
With double glazed opaque window to side aspect, panel enclosed bath with mixer taps and shower attachment, low level WC, heated towel rail, double wash basin with mixer taps and vanity unit under, fully tiled walls, spot lights
Second Floor Landing (1.19m x 0.81m (3'11 x 2'8))
With double glazed window to rear aspect, carpeted flooring
Master Bedroom (4.60m x 3.84m (15'1 x 12'7))
With double glazed window to rear aspect, carpeted flooring, radiator, spotlights, storage cupboard, power points
Garden
With fence panels, mainly paved, sheltered seating area, top light
Property info
For more information about this property, please contact
Kings Group - Edmonton, N9 on +44 20 3641 0836 * (local rate)
Disclaimer
Property descriptions and related information displayed on this page, with the exclusion of Running Costs data, are marketing materials provided by Kings Group - Edmonton, and do not constitute property particulars. Please contact Kings Group - Edmonton for full details and further information. The Running Costs data displayed on this page are provided by PrimeLocation to give an indication of potential running costs based on various data sources. PrimeLocation does not warrant or accept any responsibility for the accuracy or completeness of the property descriptions, related information or Running Costs data provided here.

























.png)