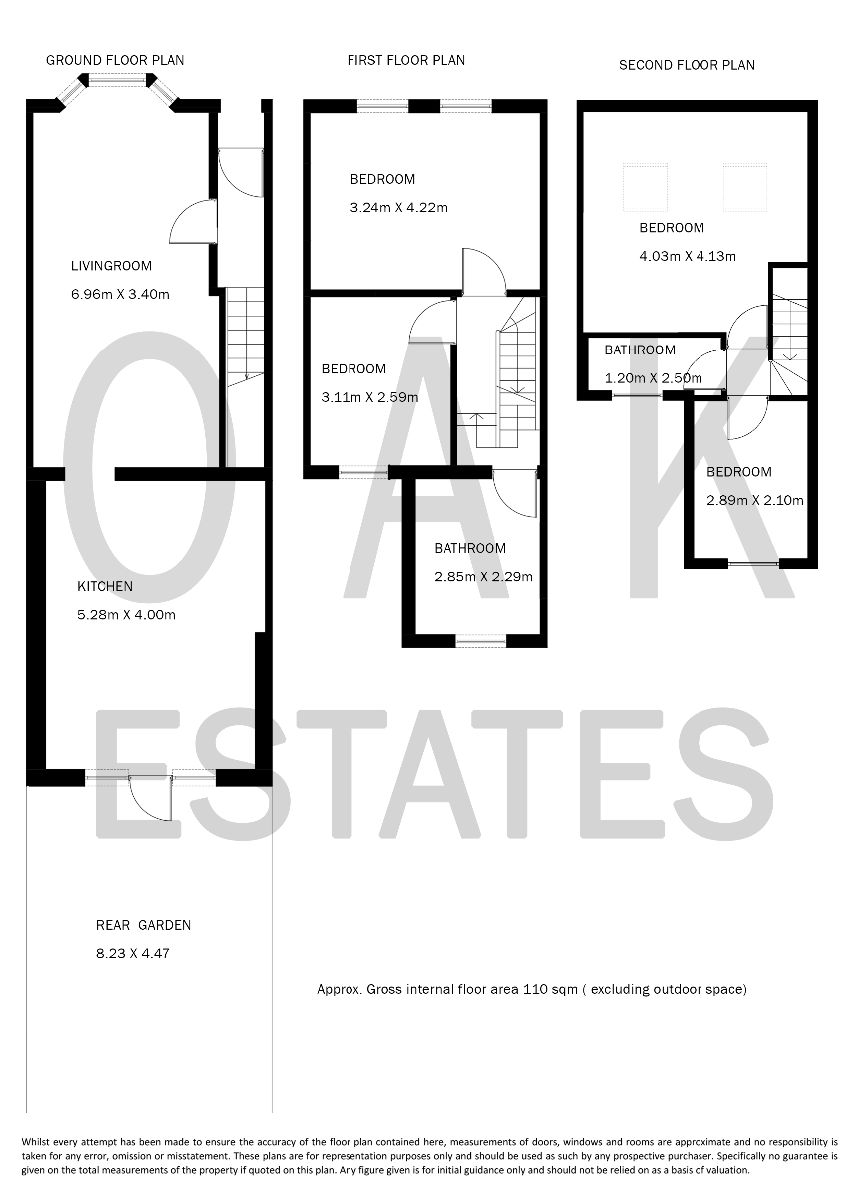Terraced house for sale in Westoe Road, London N9
* Calls to this number will be recorded for quality, compliance and training purposes.
Property features
- 4 Bedroom Terraced House
- Immaculate Condition
- 22ft Open Plan Lounge/Diner
- 1900's Build
- *Chain Free*
- Loft Conversion
- Extended To The Rear
- Freehold
- Gas Central Heating & Double Glazing
- Close to Station
Property description
Description
Oak Estates are pleased to present this stunning 4 Bedroom Victorian Terraced House in the heart of Edmonton Green situated over 3 floors. This property is in immaculate condition throughout and boasts an Extended Kitchen, Loft Conversion, Two Bathrooms and plenty of living space.
The property has been recently renovated and is in immaculate condition throughout. The 22ft Through Lounge leads to an extended Kitchen/Diner to the rear. The property boasts two new fully tiled bathrooms, a 3 piece family bathroom located on the first floor and a 3 piece shower room located on the second floor.
Located on a quiet residential street moments away from Edmonton Green shopping centre for a variety of local shops, restaurants and amenities. Edmonton Green Overground and Bus Station are moments away with transport links into the city.
If you are interested in viewing this property, then please do not hesitate to contact us and one of our property professionals will be in touch to arrange a viewing.
Edmonton is currently undergoing a £6 Billion regeneration (Meridian Water Development) creating 10,000 new homes and thousands of jobs, already approved and in motion, this means the price of this property is going to increase in value as the phases for development are complete. With so many new people moving into Edmonton, this means the demand for properties will increase, meaning the house prices will eventually shoot up, allowing home owners to benefit financially who live in the Edmonton area.
Council Tax Band: C
Tenure: Freehold
Entrance Hall (2.52m x 0.89m)
- Laminated Style Wood Flooring
Living Room (7.2m x 3.3m)
- Front Facing Double Glazed Bay Window
- Coved Ceiling
- Double Radiator
- Television, Telephone & Power Points
- Laminated Style Wood Flooring
Dining (3.10m x 3.94m)
- Double Radiator
- Power Points
- Tiled Flooring
Kitchen (2.70m x 3.94m)
- Rear Facing Double Glazed Windows
- Wall & Base Units With Roll Top Work Surfaces
- Double Drainer
- Plumbed For Washing Machine & Dishwasher
- Space For Fridge/Freezer, Cooker, W/Machine & D/Washer
- Gas Oven And Hob
- Chimney Style Extractor Fan
- Power Points
- Tiled Flooring
Landing (3.34m x 1.50m)
- Laminated Style Wood Flooring
Bedroom 1 (3.57m x 4.20m)
- Front Facing Double Glazed Window
- Double Radiator
- Power Points
- Laminated Style Wood Flooring
Bedroom 2 (3.29m x 3.84m)
- Front Facing Double Glazed Window
- Fitted Wardrobe
- Double Radiator
- Power Points
- Laminated Style Wood Flooring
Bedroom 3 (3.2m x 2.6m)
- Rear Facing Double Glazed Window
- Double Radiator
- Television & Power Points
- Laminated Style Wood Flooring
Bedroom 4 (3.10m x 2.23m)
- Rear Facing Double Glazed Window
- Double Radiator
- Power Points
- Laminated Style Wood Flooring
Bathroom (3.0m x 2.2m)
- Rear Facing Double Glazed Window
- Tiled Walls
- Panel Enclosed Bath With Shower Attachment
- Wall Mounted Wash Basin
- Low Level W.C.
- Extractor Fan
- Heated Towel Rail
- Tiled Flooring
Shower (1.7m x 2.0m)
- Rear Facing Double Glazed Window
- Tiled Walls
- Shower Cubicle
- Vanity Unit Wash Basin
- Low Level W.C.
- Extractor Fan
- Heated Towel Rail
- Tiled Flooring
Garden (8.26m x 5.00m)
- Wooden Shed
- Outdoor Lighting
Property info
For more information about this property, please contact
Oak Estates, N13 on +44 20 8115 7013 * (local rate)
Disclaimer
Property descriptions and related information displayed on this page, with the exclusion of Running Costs data, are marketing materials provided by Oak Estates, and do not constitute property particulars. Please contact Oak Estates for full details and further information. The Running Costs data displayed on this page are provided by PrimeLocation to give an indication of potential running costs based on various data sources. PrimeLocation does not warrant or accept any responsibility for the accuracy or completeness of the property descriptions, related information or Running Costs data provided here.



























.png)
