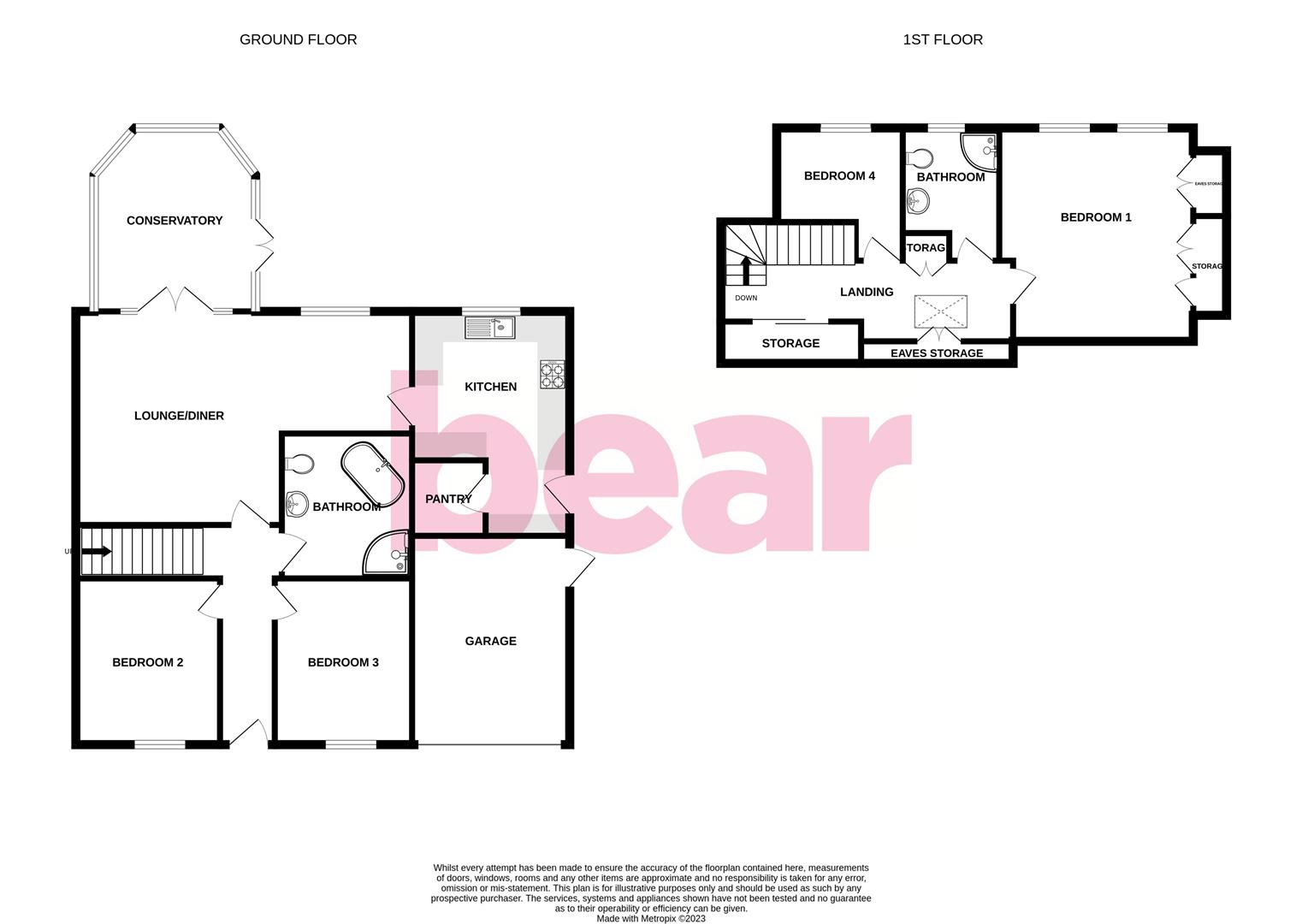Property for sale in Constitution Hill, Benfleet SS7
* Calls to this number will be recorded for quality, compliance and training purposes.
Property features
- Large extended family home with planning for further extension.
- Four bedrooms
- Downstairs family bathroom and upstairs shower room
- Big West backing rear garden
- L-shaped lounge diner
- Ample parking and 1.5 width garage
- Kitchen with walk in pantry and new boiler
- Short walk to Benfleet Station and High Road
- Major bus routes, A127 and A13 close by
- Kents Hill Primary School nearby
Property description
* £465,000- £500,000 * huge potential to extend- planning applied for * heavily extended family home * ample parking and 1.5 width garage * large west facing rear garden * A superb chalet that sits proudly on a West backing plot and boasting a generous lounge diner, a kitchen with a wall in pantry and a downstairs bathroom alongside an upstairs shower room. There is also a conservatory leading out to a large rear garden with a raised decking area, perfect for entertaining. The property is located in a sought after road within South Benfleet, walking distance to favoured schools, the high road and Benfleet Station.
Frontage
Large driveway for several vehicles.
Entrance Hallway (3.889 x 1.264 (12'9" x 4'1"))
Carpeted stairs to first floor, smooth coved ceiling with wood panelled walls, UPVC front door, tiled floor.
L-Shaped Lounge Diner (6.649 > 3.573 x 5.645 (21'9" > 11'8" x 18'6"))
Smooth coved ceiling, double glazed windows to rear overlooking the garden, double glazed French doors to rear opening to conservatory, two radiators one with cover, laminate flooring.
Conservatory (3.177 x 3.087 (10'5" x 10'1"))
Double glazed windows to rear and sides, double glazed French doors to side leading out to garden, electric heater (untested), laminate flooring.
Kitchen With Walk In Pantry (4.792 > 2.534 x 3.930 > 1.946 (15'8" > 8'3" x 12'1)
Double glazed window to rear overlooking garden, UPVC double glazed door to side leading to garden, door to walk in larder pantry, smooth coved ceiling with inset spotlighting, wall and base level shaker style gloss units with roll edge laminate worktops, 1.5 sink and drainer, 'Neff' integrated oven, space for dishwasher, space for American style fridge freezer, built in wine rack, pan drawers, tiled splash backs, cupboard housing wall mounted brand new 'Vaillant 32KW' boiler, integrated washing machine.
Bedroom Two (3.099 x 3.044 (10'2" x 9'11"))
Double glazed window to front, coved ceiling, radiator, laminate flooring.
Bedroom Three (3.092 x 3.049 (10'1" x 10'0"))
Double glazed window to front, smooth coved ceiling, radiator, carpet.
Family Bathroom (3.068 x 2.948 (10'0" x 9'8" ))
Smooth coved ceiling, electric heater, freestanding bath, large corner shower, vanity unit wash basin, low level WC, fully tiled walls and floor, chrome heated towel rail.
First Floor Landing (6.358 x 1.563 reducing to 0.819 (20'10" x 5'1" red)
Double glazed Velux window to front, eaves storage cupboard, mirrored sliding door storage, smooth coved ceiling with inset spotlighting, additional storage cupboard.
Bedroom One (4.690 x 3.747 up to wardrobes (15'4" x 12'3" up to)
Smooth coved ceiling, fitted wardrobes, double glazed window to rear overlooking garden, radiator, carpet.
Bedroom Four (2.733 x 2.008 (8'11" x 6'7"))
Double glazed window to rear overlooking the garden, radiator, smooth coved ceiling, carpet.
Upstairs Shower Room (2.485 x 1.900 (8'1" x 6'2"))
Obscured double glazed window to rear, corner shower, low level WC, vanity unit wash basin, lino flooring, tiled walls, smooth coved ceiling with inset spotlighting, radiator, extractor fan, towel rail.
Attached 1.5 Width Garage (5.165 x 3.432 (16'11" x 11'3"))
Electric up and over door to front, power and light, door to side leading to garden.
West Facing Rear Garden (18.29m x 15.24m (approx') (60' x 50' (approx')))
Commences with decked area with the remainder laid to lawn, tree and shrub borders with shingled path to rear, second raised decking area to side, access to garage, kitchen and driveway, outside tap.
Property info
For more information about this property, please contact
Bear Estate Agents, SS1 on +44 1702 787665 * (local rate)
Disclaimer
Property descriptions and related information displayed on this page, with the exclusion of Running Costs data, are marketing materials provided by Bear Estate Agents, and do not constitute property particulars. Please contact Bear Estate Agents for full details and further information. The Running Costs data displayed on this page are provided by PrimeLocation to give an indication of potential running costs based on various data sources. PrimeLocation does not warrant or accept any responsibility for the accuracy or completeness of the property descriptions, related information or Running Costs data provided here.



































.png)
