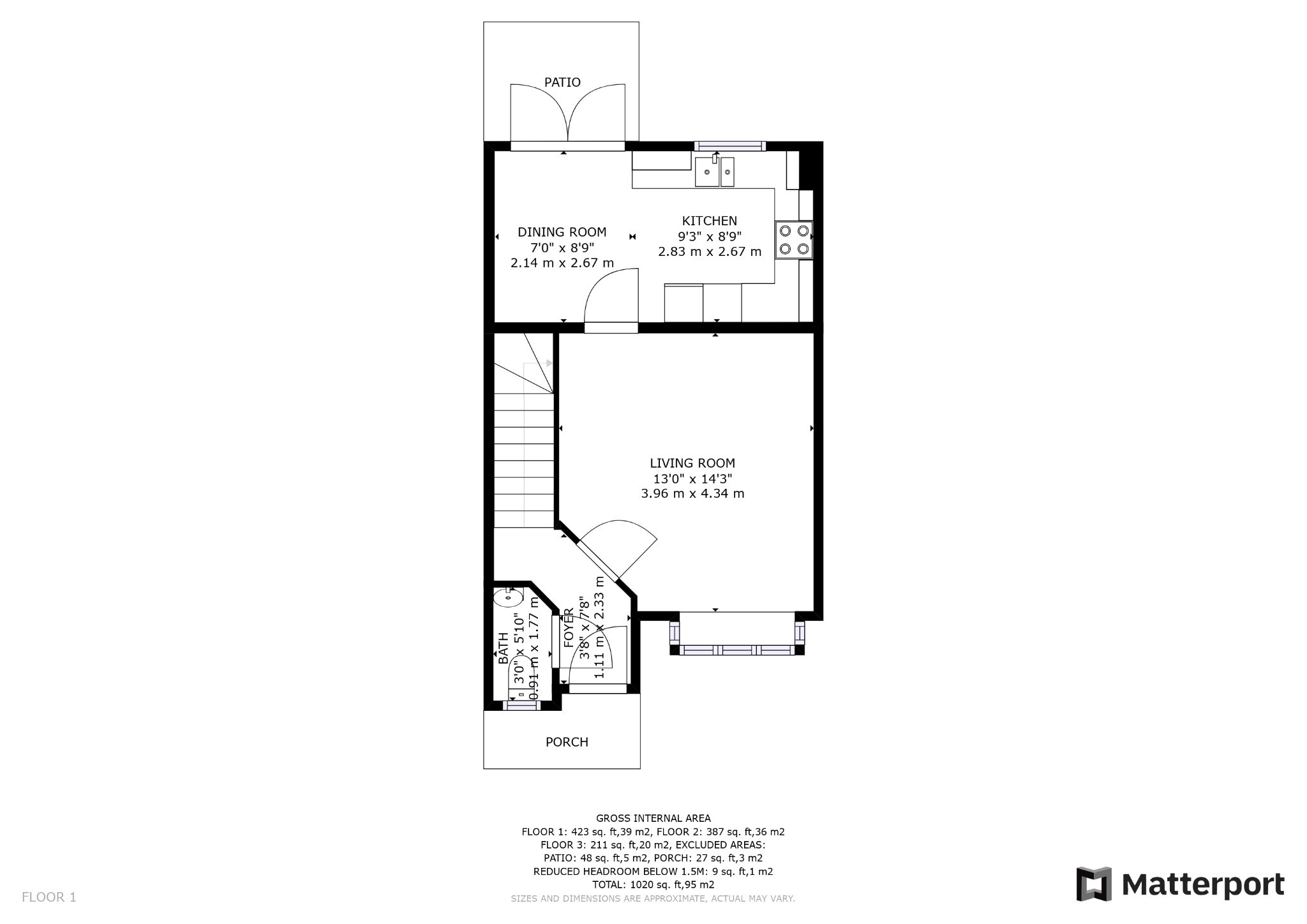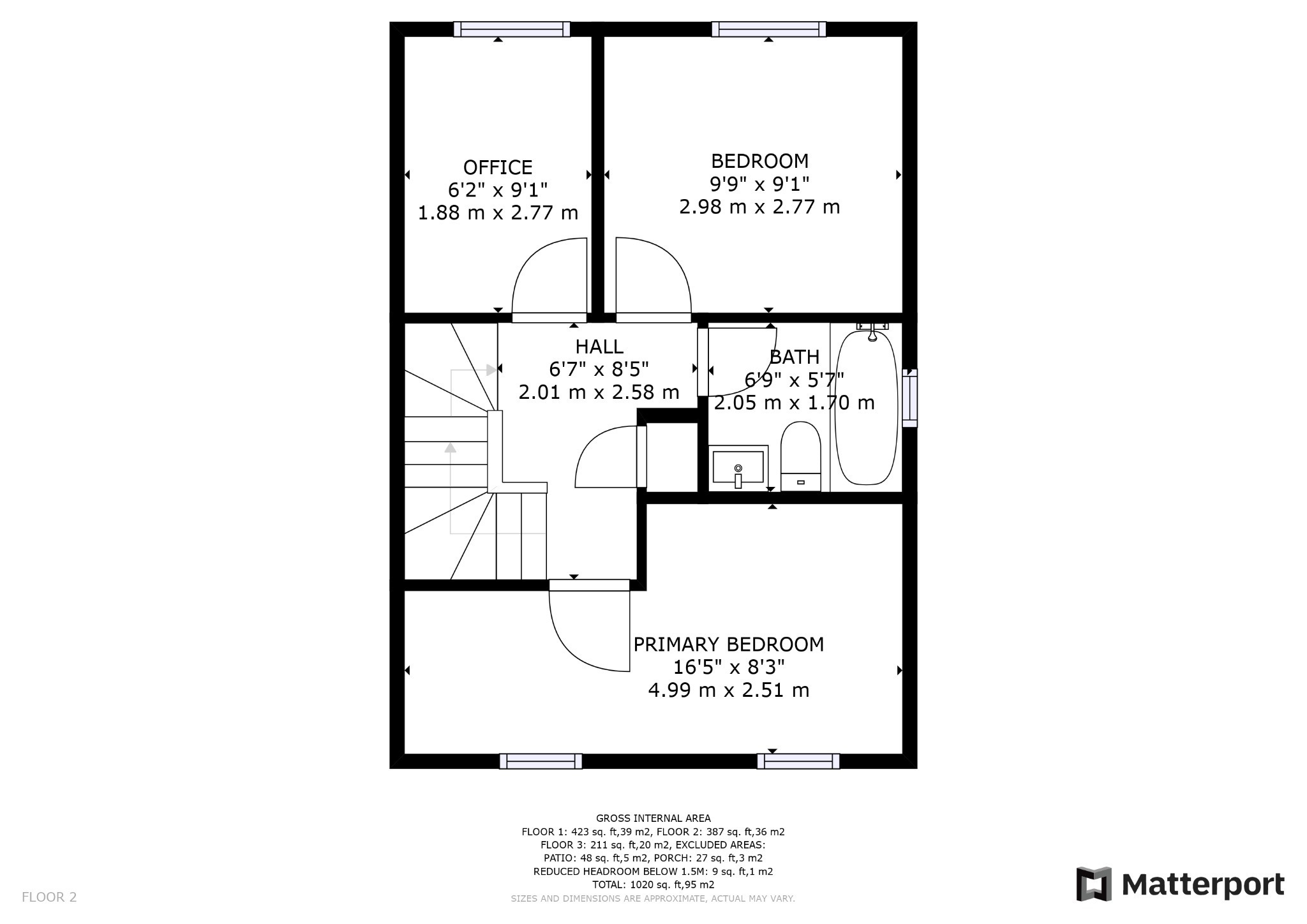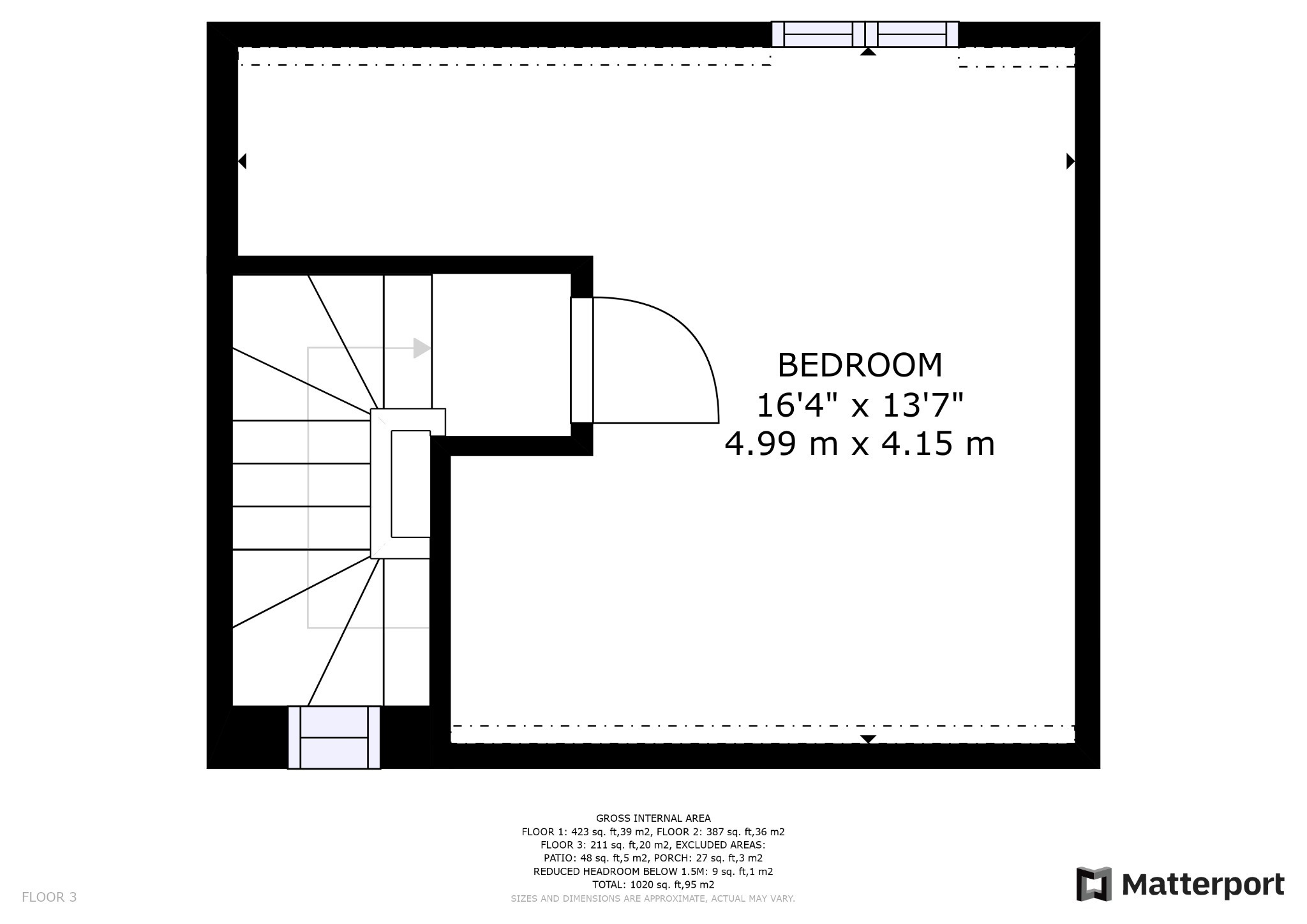Detached house for sale in Strathmore Gardens, South Shields NE34
* Calls to this number will be recorded for quality, compliance and training purposes.
Property features
- Four Bedroomed Detached
- Detached Garage
- Parking For 2 Cars
- Viewing Recommended
- Excellent Order Throughout
- Modern And Stunning Decor
- UPVC Windows Throughout
- Loft Conversion
- Sleek Kitchen Design
- Downstairs Toilet
Property description
A Stunning 4 Bedroomed Property Nestled In A Quiet Modern Estate Complete With A Garage And Drive.
Nestled within a peaceful estate just off the bustling John Reid Road, this exquisite 4-bedroom detached property offers a perfect blend of modern living, spacious interiors, and convenient access to South Shields and beyond. With three floors of thoughtfully designed space, a detached garage, and a lush lawned back garden, this home is a haven for comfort and style.
Exterior:
As you approach the property, you'll be greeted by its charming exterior. The house is set back from the road, offering a sense of privacy and tranquility. The front garden is paved, with a variety of trendy trees, adding a touch of greenery to the surroundings. A paved driveway leads to the detached garage, providing ample parking space for multiple vehicles.
Ground Floor:
Upon entering the property, to your left, you'll find a convenient downstairs toilet, elegantly finished with modern fixtures and fittings. Moving forward, a corridor leads you to a striking glass door, granting access to the heart of the home.
Living Area:
The living area is a contemporary masterpiece, with its sleek design and spacious layout. Large windows flood the room with natural light, creating an inviting and airy atmosphere. The neutral color palette and clean lines contribute to the modern aesthetic of the space. This is the perfect spot for relaxation, entertainment, and quality family time.
Kitchen and Dining Area:
Adjacent to the living area, the kitchen is a chef's dream. It features top-of-the-line appliances, ample storage space, and a sleek countertop with a stylish backsplash. The kitchen seamlessly transitions into a dining area, complete with double French doors that open onto the back garden. This design allows for an abundance of natural light to fill the room, making it an ideal space for morning breakfasts and family dinners.
Back Garden:
Stepping through the French doors, you'll find yourself in a beautifully landscaped back garden. The lawn stretches out, providing ample space for outdoor activities, gardening, or simply relaxing in the sun. A patio/veranda area offers an excellent spot for al fresco dining and entertaining. The garden is enclosed, ensuring privacy and security for both children and pets.
Upper Floors:
The property boasts three additional floors, with a total of four bedrooms. One of the bedrooms is a stunning loft conversion, complete with a walk-in wardrobe. This space offers versatility, whether it's used as a guest bedroom, a home office, or a private retreat. The remaining bedrooms are generously sized and thoughtfully designed, with ample storage and large windows.
Overall Aesthetic:
Throughout the entire property, the aesthetic is decidedly modern. Clean lines, neutral tones, and high-quality finishes create a cohesive and inviting atmosphere. The attention to detail and use of space make this home both stylish and functional, catering to the needs of a contemporary family.
In summary, this 4-bedroom detached property in a quiet estate off John Reid Road offers a perfect blend of modern living, spacious interiors, and easy access to South Shields. With its contemporary design, detached garage, and well-maintained garden, it's a dream home for those seeking comfort, style, and convenience in one package.
Additional Information:-
Room Measurements: Approx
Living Room:
Kitchen Area / Dining Area:
Downstairs WC:
First Floor
Landing:
Bathroom:
Bedroom 1:
Ensuite:
Bedroom 2:
Bedroom 3:
Property Type: Detached
Tenure: Freehold
Property Construction: Brick
Parking: Garage
Broadband Speed: Basic 5Mbps, Superfast 80Mbps
Mobile phone: EE, Vodafone good, Three average, O2 average
Council Tax: C (£1764)
Band: C
Floor Area: 1,033 ft 2 / 96 m 2
Flood Risk: Very Low
Cladding Issues: None
Planning Consent: None
Accessibility Adaptions: None
Convents: None
Restrictions: None
The above information serves as a guide for prospective buyers interested in the property, providing information based on the seller's knowledge.
Property info
For more information about this property, please contact
Browns Letting Agents, NE33 on +44 191 432 8592 * (local rate)
Disclaimer
Property descriptions and related information displayed on this page, with the exclusion of Running Costs data, are marketing materials provided by Browns Letting Agents, and do not constitute property particulars. Please contact Browns Letting Agents for full details and further information. The Running Costs data displayed on this page are provided by PrimeLocation to give an indication of potential running costs based on various data sources. PrimeLocation does not warrant or accept any responsibility for the accuracy or completeness of the property descriptions, related information or Running Costs data provided here.







































.png)
