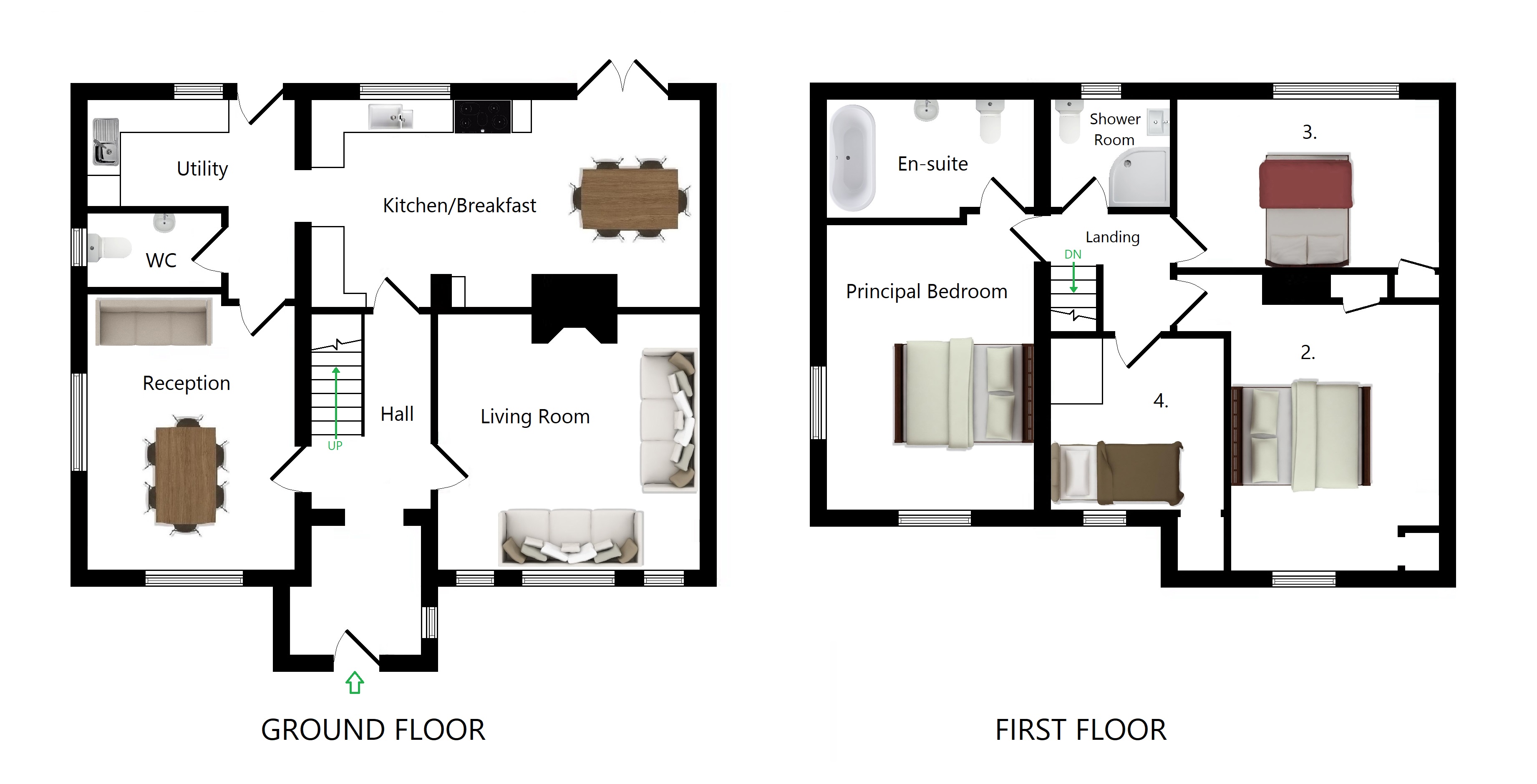Semi-detached house for sale in Thorne Estate, Pluckley TN27
* Calls to this number will be recorded for quality, compliance and training purposes.
Property features
- Extended Semi-Detached Village Home
- Well Presented Throughout
- Living Room & Additional Reception
- 19’1” Kitchen/Breakfast Room
- Separate Utility Room, Cloakroom
- Principal Bedroom with En-suite Bathroom & Roll Top Bath
- Three Further Bedrooms
- Landscaped Garden with Cabin
- Off Road Parking for Two Vehicles
Property description
This welcoming home impresses you from the moment you enter with an attractive contemporary style mirrored throughout the home. The current vendor has spent much time and effort improving and extending the home with the addition of a front porch, principal bedroom with en-suite bathroom, new boiler, kitchen, landscaped garden and much more.
The accommodation is arranged over two floors and comprises an entrance porch opening through to the hall, living room with open fire, dining room/reception, generous kitchen/breakfast room, utility and a cloakroom. The first floor features a double aspect main bedroom with countryside views and en-suite bathroom with roll top bath, two further double bedrooms and a fourth single bedroom along with a main shower room.
Outside, the property benefits from off road parking to the front for 2-3 vehicles. The triangular shaped plot offers a generous front garden area laid to lawn and shrubs with a south west facing landscaped rear garden featuring a ceramic tiled patio area, circular lawn and decorative flower beds, a wonderful place to relax and unwind taking in the afternoon sun.
Accommodation:
Ground Floor
Entrance Porch/Hall: 15’11”(4.85m) long
Living Room: 12’10” x 12’7” (3.91m x 3.84m)
Reception: 10’8” x 10’4” (3.25m x 3.15m)
Kitchen/Breakfast: 19’1” x 10’3” (5.82m x 3.12m)
Utility: 10’8” x 5’5” (3.25m x 1.65m)
WC
First Floor
First Floor Landing
Principal Bedroom: 14’0” x 10’7” (4.27m x 3.23m)
En-suite Bathroom: 10’8” x 5’7” (3.25m x 1.70m)
Bedroom Two: 14’5” x 13’1” (4.39m x 3.99m)
Bedroom Three: 12’9” x 8’6” (3.89m x 2.59m)
Bedroom Four: 8’10” x 8’6” (2.69m x 2.59m)
Shower Room: 7"2 x 5"2 (2.2m x 1.6m)
Locality
The property is located between the centre of the sought-after village of Pluckley and it’s mainline station, a historic rural village situated in a most beautiful part of the Kent countryside famous for its orchards and farmland and, in particular, being the setting chosen for the 1990’s television series, “The Darling Buds of May”. The village enjoys two historic pubs, Church, Post Office & General Stores, butcher’s shop and a well-respected primary school.
The area is rich in natural beauty with an abundance of public footpaths and horse riding routes, providing an amazing playground for the outdoor enthusiast. Transport links are well served with excellent road networks leading to the A20 and M20 at junction 8 & 9, providing access to London and the Kent coast. Pluckley’s main line railway station is just 1.4 miles, providing fast access to Charing Cross, London Bridge, Cannon Street and Ashford International stations. Ashford International station benefits from the High Speed rail service to London St Pancras with a journey time of just 37 minutes along with travel to the continent via the Channel Tunnel.
Property info
For more information about this property, please contact
Saddlers, TN27 on +44 1233 238044 * (local rate)
Disclaimer
Property descriptions and related information displayed on this page, with the exclusion of Running Costs data, are marketing materials provided by Saddlers, and do not constitute property particulars. Please contact Saddlers for full details and further information. The Running Costs data displayed on this page are provided by PrimeLocation to give an indication of potential running costs based on various data sources. PrimeLocation does not warrant or accept any responsibility for the accuracy or completeness of the property descriptions, related information or Running Costs data provided here.



































.png)

