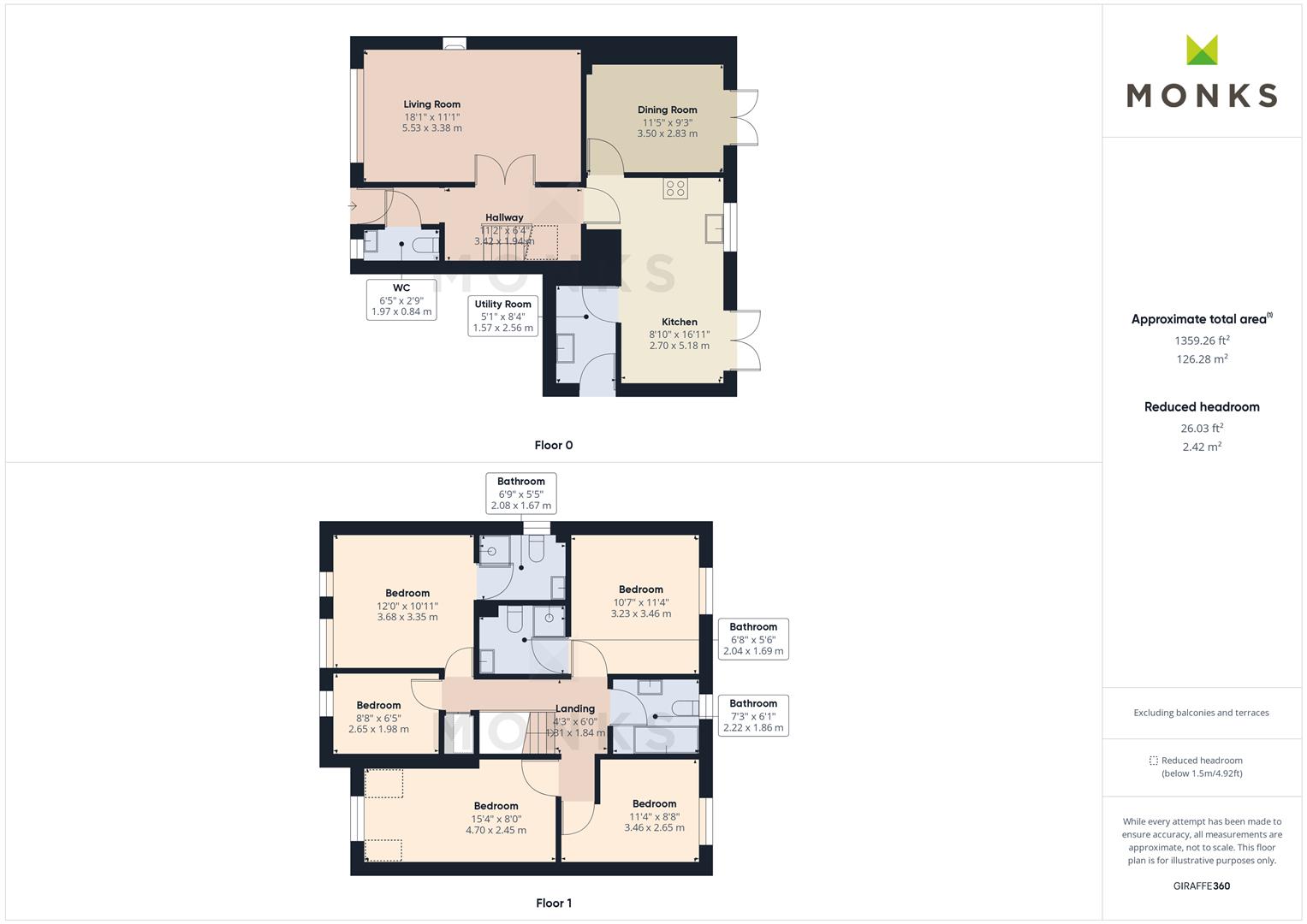Detached house for sale in Upper Well Close, Oswestry SY11
* Calls to this number will be recorded for quality, compliance and training purposes.
Property features
- Impressive 5 bedroom detached house
- Perfect for A growing family or those who love to entertain
- Much sought after location close to amenities
- Reception hall, cloakroom, lounge and dining room
- Lovely re-fitted kitchen/breakfast room and utility
- Principal and guest bedrooms both with en suites
- 3 further bedrooms and family bathroom
- Driveway with parking, garage and enclosed rear garden
- Viewing essential
Property description
*** impressive 5 bedroom detached family home ***
This attractively presented, much improved 5 bedroom home offers deceptively spacious accommodation, perfect for today's modern lifestyle and a growing family.
Occupying an enviable position in this much sought after location, ideally placed for all amenities including schools and offering ease of access to the A5/M54 motorway network.
The accommodation briefly comprises Reception Hall with Cloakroom, Lounge with feature fireplace and log burner, Dining Room, attractive re-fitted Kitchen/Breakfast Room and Utility. On the First Floor are two large double Bedrooms each with their own en suites, 3 further Bedrooms and family Bathroom.
The property has the added benefit of gas central heating, double glazing, driveway with garage and enclosed rear garden.
Viewing essential.
Location
The property occupies an enviable position located a pleasant stroll from the popular market Town of Oswestry and all of its amenities including restaurants, cafe's, independent stores, supermarkets, churches and the Town's recreational facilities. A short drive from the A5/M54 motorway network and Railway Station at nearby Gobowen which has links to Shrewsbury, Chester and London.
Recepton Hall
Covered entrance with door opening to spacious Reception Hall with useful under stairs storage recess, wooden floor covering, radiator.
Cloakroom
With WC and wash hand basin, window to the front, radiator.
Lounge
Having attractive double opening glazed doors leading from the Reception Hall, window overlooking the front. Attractive stone fireplace housing cast iron log burner, media point, radiator.
Dining Room
Having double opening French doors leading onto the garden, radiator.
Kitchen/Breakfast Room
Comprehensively fitted with range of high gloss fronted units incorporating undermount sink with mixer taps set into base cupboard. Further range of matching base units comprising cupboards and drawers with solid work surfaces over and having integrated dishwasher with matching facia panel. Inset 5 burner hob with extractor hood over and pan drawers beneath and spice storage to the side and built in double oven and grill with cupboards above and below, plinth lighting and matching range of eye level wall units, window overlooking the garden. Breakfast area which has been fitted to complement the Kitchen with range of base and wall units and large peninsular breakfast table, recess for American style fridge freezer, recessed ceiling lights and wooden effect flooring. Double opening doors to the rear garden.
Utility Room
Having continuation of units incorporating under mount sink set into base cupboard with worksurfaces extending to the side with space for appliances. Matching range of eye level wall units, gas central heating boiler, door to the side.
First Floor Landing
From the Reception Hall staircase leads to First Floor galleried style Landing with access to roof space and off which lead
Principal Bedroom
A lovely light room with two windows overlooking the front. Excellent range of fitted bedroom furniture, media point, radiator.
En Suite Shower Room
With suite comprising shower cubicle with direct mixer shower unit, wash hand basin set into vanity unit with storage, WC. Complementary tiled surrounds, radiator, window to the side.
Guest Bedroom
With window to the rear, radiator.
En Suite Shower Room
With fully tiled shower cubicle, direct mixer shower unit, wash hand basin set into vanity unit with storage, WC suite. Radiator.
Bedroom 3
With window to the front, media point, radiator.
Bedroom 4
With window to the rear, radiator.
Bedroom 5
With window to the front, media point, radiator.
Family Bathroom
With suite comprising panelled bath with shower attachment, wash hand basin set into vanity with storage, WC. Complementary tiled surrounds, heated towel rail, window to the rear.O
Outside
The property occupies an enviable position, approached over block paved path with shaped lawn to the side. Driveway with parking and leading to the garage with up and over door, power and lighting. Side pedestrian access leads to the enclosed Rear Garden which is perfect for those who love to entertain, with large paved sun terrace and covered decked seating area. Shaped lawn with flower and shrub beds and enclosed with wooden fencing.
General Information
We are delighted to work in conjunction with the highly reputable `Ellis-Ridings Mortgage Solutions’ who offer free independent advice and have access to the whole market place of Lenders. We can arrange for a no obligation quote or please visit our website where you will find the mortgage calculator.
Property info
For more information about this property, please contact
Monks Estate & Letting Agents, SY11 on +44 1691 721284 * (local rate)
Disclaimer
Property descriptions and related information displayed on this page, with the exclusion of Running Costs data, are marketing materials provided by Monks Estate & Letting Agents, and do not constitute property particulars. Please contact Monks Estate & Letting Agents for full details and further information. The Running Costs data displayed on this page are provided by PrimeLocation to give an indication of potential running costs based on various data sources. PrimeLocation does not warrant or accept any responsibility for the accuracy or completeness of the property descriptions, related information or Running Costs data provided here.






























.png)