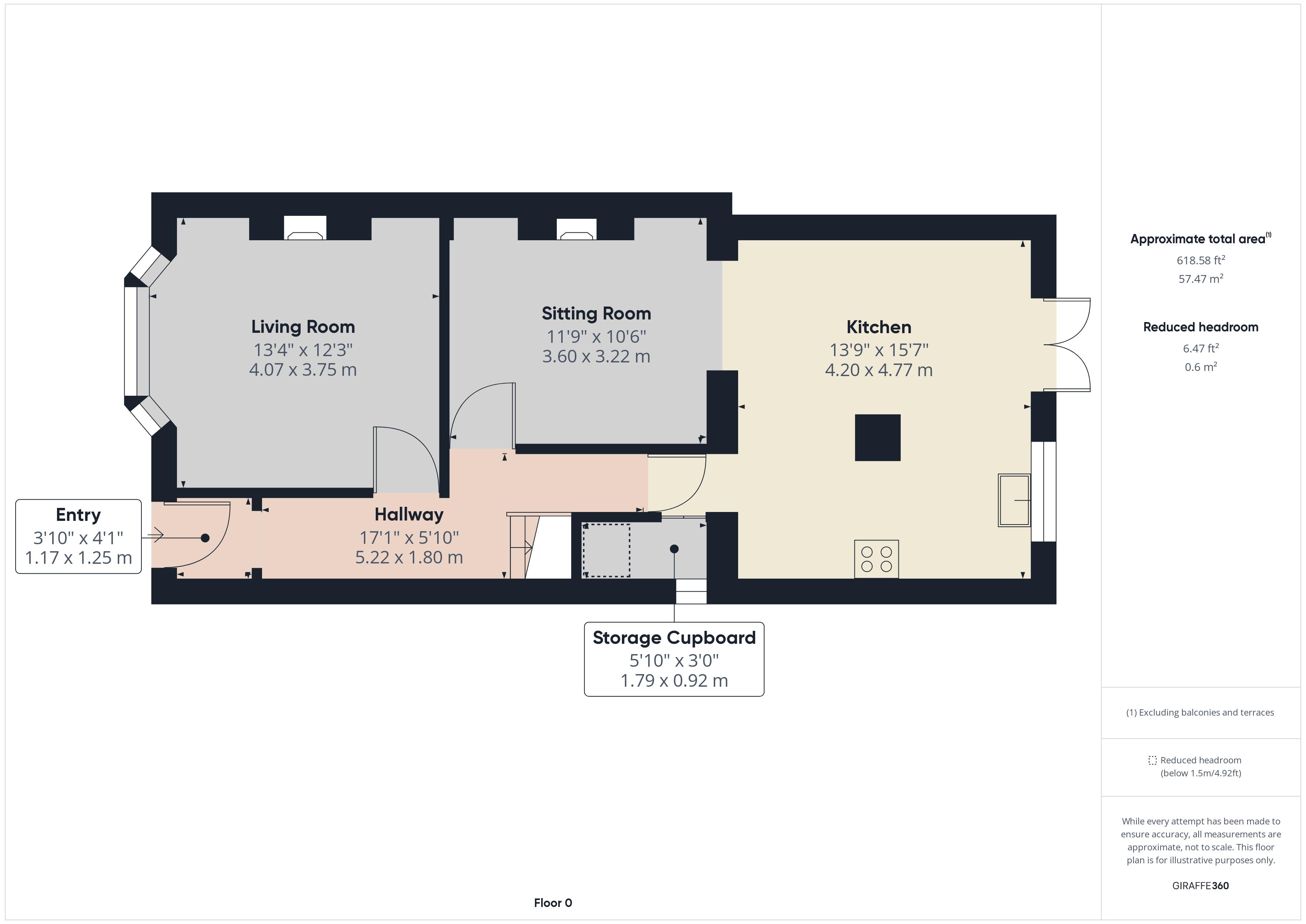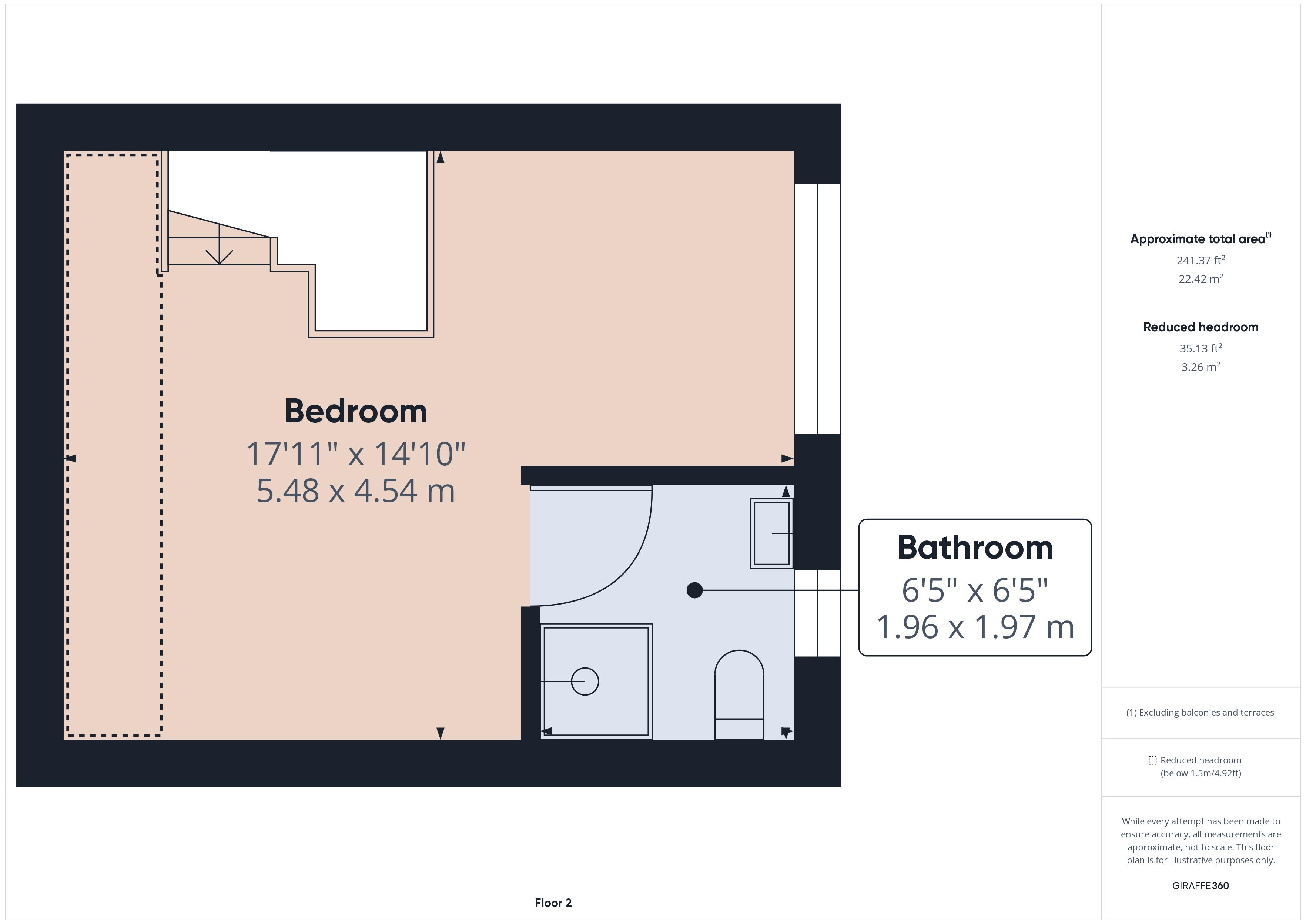Semi-detached house for sale in Totterdown Road, Weston-Super-Mare BS23
* Calls to this number will be recorded for quality, compliance and training purposes.
Property features
- A brilliant four bedroom semi-detached property
- Recently refurbished kitchen, redecorated and re carpeted
- Sold with benefit of no onward chain
- Presented over three storeys
- Private and enclosed front and rear gardens
- Flexible living areas with two large reception rooms
- Master bedroom with ensuite, shower room.
- EPC Rating: C70, Council tax band: C
Property description
Discover a charming four bedroom semi-detached property that effortlessly blends modern updates with timeless appeal.
Situated in a peaceful setting, this home offers a welcoming atmosphere and practical living spaces. Step inside to find a recently refreshed interior, featuring a modern kitchen, freshly redecorated rooms, and brand-new carpets throughout. Spread across three floors, the layout provides flexibility for various living arrangements to suit your needs. The two reception rooms offer inviting spaces for relaxation or gatherings, while the private front and rear gardens provide peaceful retreats for outdoor enjoyment. Upstairs, four well-appointed bedrooms await, including a master suite with its own en-suite shower room for added comfort and convenience. Sold with the benefit of no onward chain, don't miss out on the chance to make this your own. Totterdown Road is located on the level and in a desirable position within reach of the Seafront, Weston-super-Mare’s town centre, local shops and schools, the attractive Clarence Park and bus routes. For the commuter, Junction 21 is easily accessible which provides access to the M5. Weston Train Station is close by for those opting for public transport with links to most major towns and cities.
Entrance
On approach to the property, there is a UPVC double glazed entrance door into hallway.
Hallway
With doors to ground floor rooms, radiator, picture rail, ceiling lights, useful storage cupboard housing gas fired boiler.
Living Room
Light and bright living area with a UPVC double glazed bay style window, working gas decorative fire (not currently connected), radiator, rail, ceiling lights.
Sitting Room
Decorative fireplace, picture rail, opening to kitchen / breakfast area, ceiling light.
Kitchen / Dining Room
A light and bright kitchen / dining area with a recently fitted kitchen, offering a range of wall and floor units with worktops and tiled splashbacks over, an inset ceramic sink and drainer, new four ring induction hob with oven under and extraction hood over, space for appliances, UPVC double glazed window and patio doors onto rear garden, skylight window, ceiling spotlights, ceiling light, radiator.
Stairs Rising From The Entrance Hallway To The First Floor Landing.
First Floor Landing
A split level landing, timber balustrade, UPVC double glazed window, picture rail, radiator, ceiling light.
Bathroom
Tiled flooring and walls, p-shaped panelled bath with mains fed shower and shower screen over, low-level WC, wash hand basin over vanity unit, UPVC double glazed window, radiator, extractor fan, ceiling light and separate electric mirror radiator with programmable timer.
Bedroom Four
A UPVC double glazed window, radiator, picture rail, ceiling light.
Bedroom Three
A UPVC double glazed window, radiator, decorative fireplace, under stairs storage cupboard, picture rail, ceiling light.
Bedroom Two
A UPVC double glazed bay style window to front, radiator, picture rail, ceiling light.
A Door From The First Floor Landing With Stairs, Rising To The Second Floor And Bedroom Number One.
Bedroom One
A super double bedroom with part sloping ceilings, UPVC double glazed window, two timber framed velux double glazed skylight windows, radiator, door to en-suite, eaves storage cupboards, ceiling lights.
En-Suite
Low level WC, enclosed electric shower, wash hand basin and pedestal, radiator, UPVC double glazed window, extractor fan, ceiling spotlights.
Outside
Front
Enclosed front garden area, mostly laid to slab with concrete pathways and gated access to the rear garden.
Rear
A private enclosed rear garden with a raised timber decking area with steps down to a slab patio, a metal garden shed. Access through locked gate to side of the property.
Tenure
Freehold.
Services
Mains electric, gas, water and drainage.
Property info
For more information about this property, please contact
David Plaister Ltd, BS23 on +44 1934 247160 * (local rate)
Disclaimer
Property descriptions and related information displayed on this page, with the exclusion of Running Costs data, are marketing materials provided by David Plaister Ltd, and do not constitute property particulars. Please contact David Plaister Ltd for full details and further information. The Running Costs data displayed on this page are provided by PrimeLocation to give an indication of potential running costs based on various data sources. PrimeLocation does not warrant or accept any responsibility for the accuracy or completeness of the property descriptions, related information or Running Costs data provided here.
































.png)

