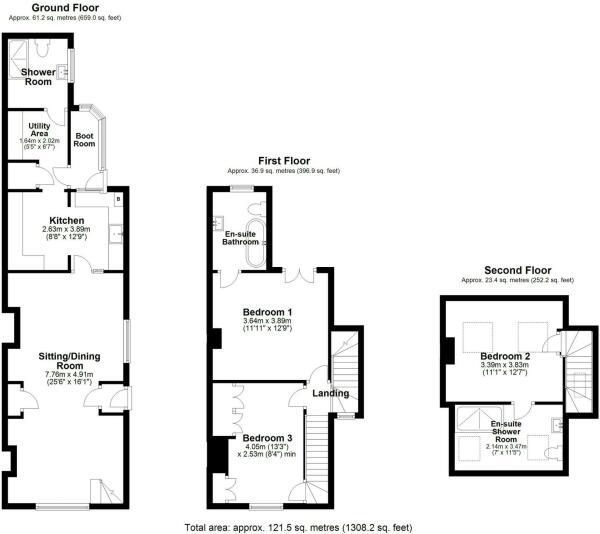End terrace house for sale in Silver Street, Burwell, Cambridge CB25
* Calls to this number will be recorded for quality, compliance and training purposes.
Property features
- End Terrace Home
- Improved And Cleverly Extended
- Lovely Period Features
- Three Double Bedrooms (Two Ensuites)
- Refitted Kitchen
- Fully Enclosed Rear Garden
- Well Regarded Village
- Viewing Highly Recommended
Property description
A remarkably improved and cleverly extended cottage set within the heart of this thriving and highly regarded village.
Stylishly presented and offering some lovely period features, this charming property offers sizeable accommodation over three floors boasting an entrance porch, living room/dining room, re-fitted kitchen, utility room, shower room, boot room/storage area, three double bedrooms (two en-suites) and a family bathroom. Benefiting from gas heating and double glazing.
Externally the property offers a fully enclosed rear garden.
Incredibly deceptive – viewing is recommended.
Council Tax C (East Cambridgeshire)
EPC (E)
Entrance Porch
Fully glazed entrance door and door through to the:
Sitting/Dining Room (7.76 x 4.91 (25'5" x 16'1"))
With TV connection point, two fireplaces, radiators, built in storage cupboard, staircase rising to the first floor, windows to the front and side aspect.
Kitchen (2.63 x 3.89 (8'7" x 12'9"))
Fitted with a range of matching eye and base level storage units with wooden working tops over, tiled splashback areas, butler style sink with mixer tap, five- ring gas oven with extractor hood above. Space for fridge/freezer and plumbing for dishwasher. Radiator, tiled flooring and windows to the rear aspect.
Utility Area (1.64 x 2.02 (5'4" x 6'7" ))
Base and eye level units with working tops over, space and plumbing for washing machine and tumble dryer.
Shower Room
Three piece suite comprising of a low level WC, wash hand basin with vanity under, enclosed shower cubicle with glass screen, heated towel rail and window to the side aspect.
Boot Room
Tiled flooring, windows and door out to the garden.
First Floor Landing
Staircase rising to the first floor and window to the front aspect.
Bedroom 1 (3.64 x 3.89 (11'11" x 12'9"))
Double bedroom with radiator, high level featured double doors and door through to the:
En-Suite
Three piece suite comprising of a low level WC, wash basin with vanity under, panelled bath with wall mounted shower, heated towel rail, tiled walls and window to the rear aspect.
Bedroom 3 (4.05 x 2.53 (13'3" x 8'3" ))
Fitted with a range of built in wardrobes, radiator and window to the front aspect.
Second Floor Landing
With Velux skylight.
Bedroom 2 (3.39 x 3.83 (11'1" x 12'6" ))
With built in eaves storage, radiator and two Velux skylights.
En-Suite (2.14 x 3.47 (7'0" x 11'4" ))
Three piece suite comprising of a low level WC, wash basin with vanity under, shower cubicle with glass screen, two heated towel rails and two Velux skylights.
Outside - Front
Enclosed by picket fence frontage with a variety of mature shrubs and flowers and pathway up to the front entrance.
Outside - Rear
Well landscaped rear garden with lawn, patio seating area, timber garden shed and pedestrian gate.
Property info
13799_Pnb-88764413_Flp_00_0000_Max_600x600.Jpeg View original

For more information about this property, please contact
Morris Armitage, CB25 on +44 1638 318554 * (local rate)
Disclaimer
Property descriptions and related information displayed on this page, with the exclusion of Running Costs data, are marketing materials provided by Morris Armitage, and do not constitute property particulars. Please contact Morris Armitage for full details and further information. The Running Costs data displayed on this page are provided by PrimeLocation to give an indication of potential running costs based on various data sources. PrimeLocation does not warrant or accept any responsibility for the accuracy or completeness of the property descriptions, related information or Running Costs data provided here.











































.png)