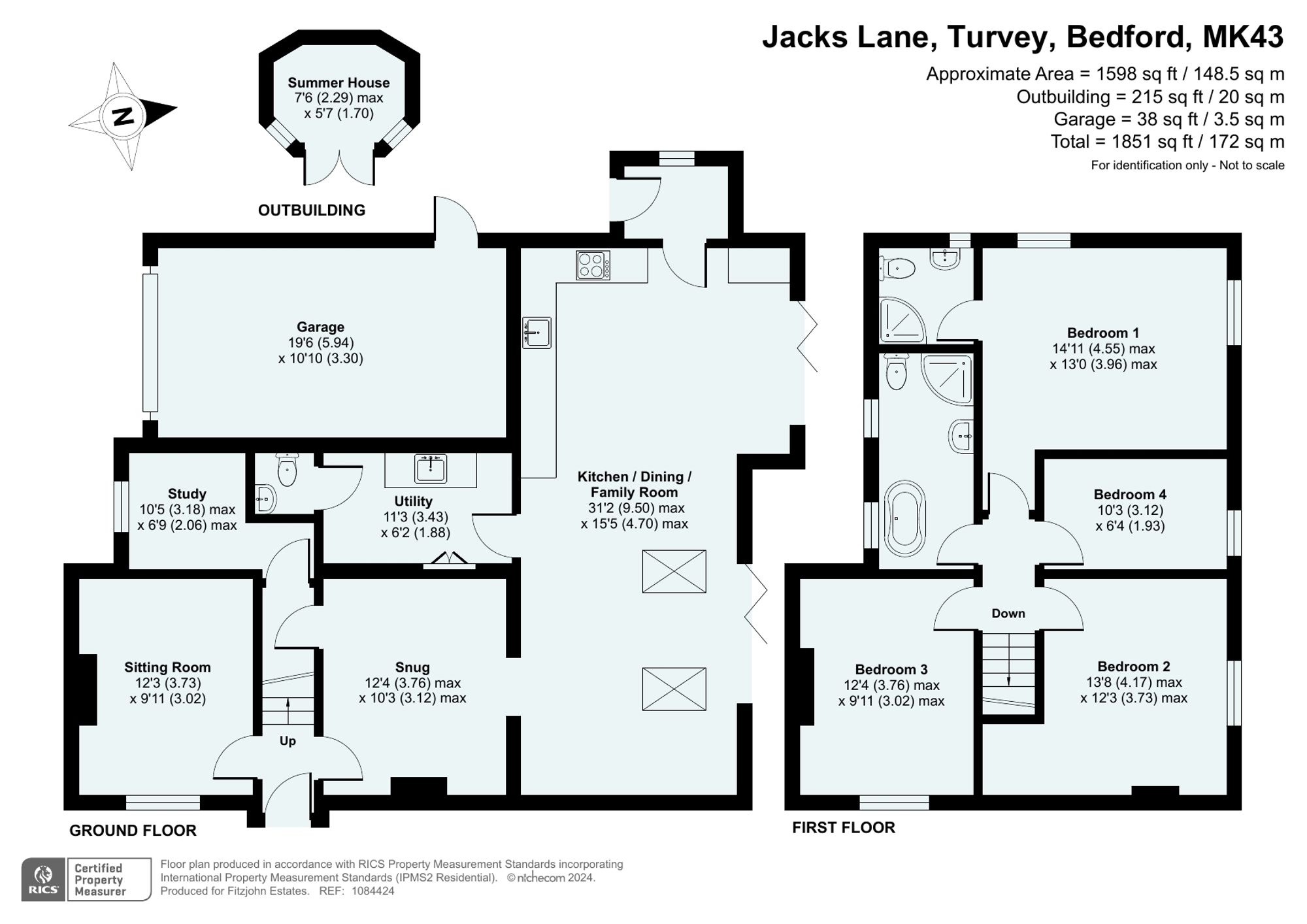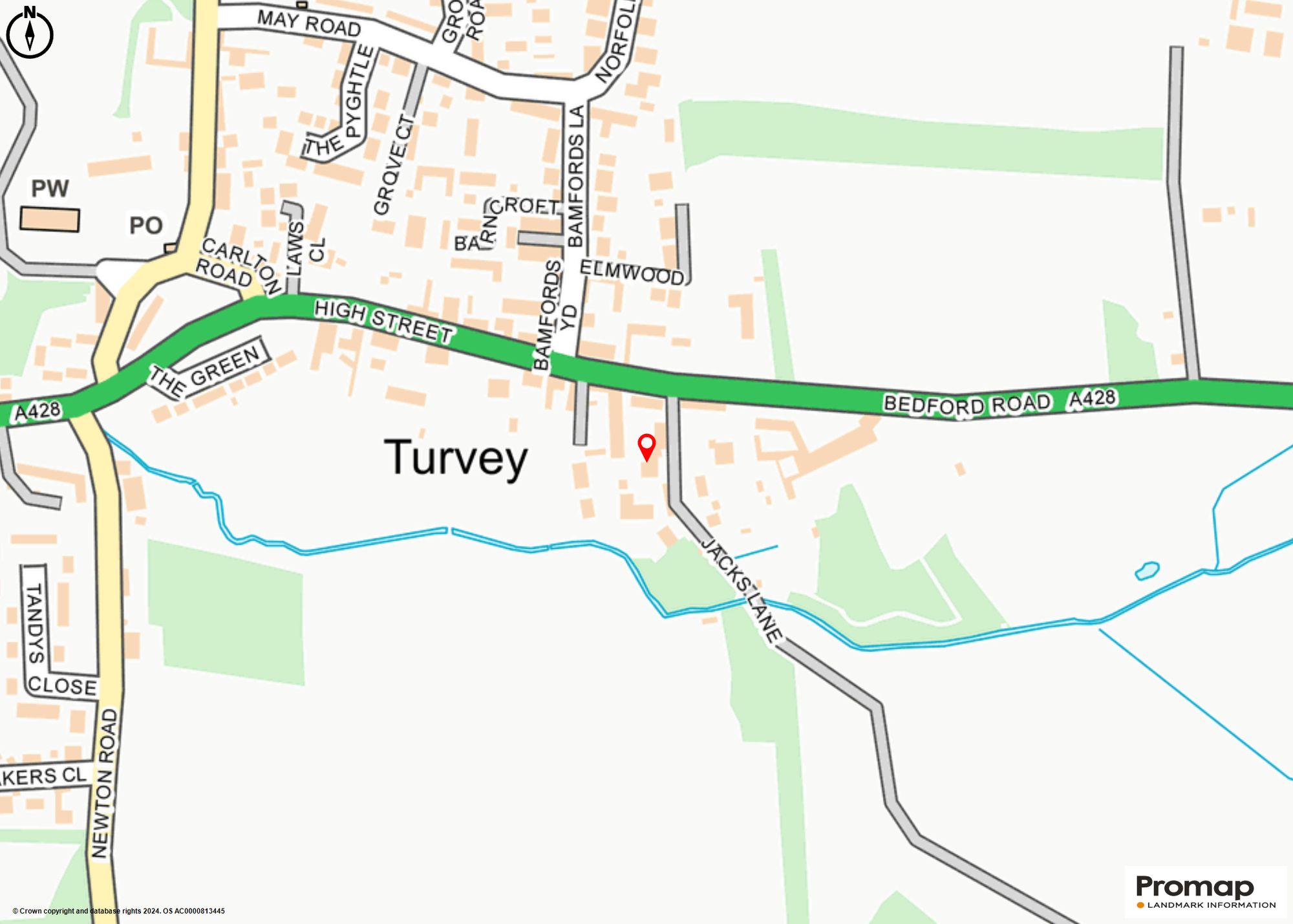Semi-detached house for sale in Jacks Lane, Turvey MK43
* Calls to this number will be recorded for quality, compliance and training purposes.
Property features
- Village Location
- Four Bedrooms
- 80 Ft West Facing Garden
- Character Features
- Open-Plan Kitchen Dining
- Single Garage
Property description
Ground floor
As you enter, you will find yourself in a hallway that leads you to the first of two reception rooms on the left-hand side. This stunning room features a log-burning stove and a window that overlooks the front of the property.
The snug is adjacent to the first sitting room and features a large log burner that adds to the cosy atmosphere. The flooring in both of these rooms is a beautiful, tiled terracotta floor that adds to the rustic charm of the property.
Beyond the second sitting room, you will find a small study with a window to the front of the property.
The kitchen dining room is the heart of the home, and it was extended and enhanced in 2021. The space is filled with natural light, thanks to the two sets of bi-folding doors and Velux windows that were added during the renovation. The hand-painted farmhouse-style kitchen with its built-in fridge and dishwasher, offers ample room for a dining table and sofa.
Beyond the kitchen, there is a utility room that has a utility cupboard and space for a washing machine and tumble dryer. There is also a separate WC for added convenience. You can access the rear garden through a side porch that connects to the integral single garage.
First Floor
As you move up to the first floor of the house, you are welcomed by four warm and inviting bedrooms. Bedrooms two and three are located at the top of the stairs and are perfect for accommodating your family and friends. Bedroom three boasts a feature fireplace and a cosy window seat that overlooks Jacks Lane. Bedroom two is a double while above the stairs provides ample room for a wardrobe. Bedroom three is a snug and cosy single room that would be perfect for a child or a guest. It is located directly opposite the large four-piece family bathroom that has a roll-top bath, a separate shower, and stylish tiling that adds to the overall elegance of the space.
The master bedroom is spacious and well-lit, with dual-aspect windows that provide abundant natural light throughout the day. The ensuite shower room is thoughtfully designed and equipped with modern amenities.
Garden
The rear garden is mostly laid to lawn with a stone wall and fencing to the sides the rear garden is west-facing and is approximately 80’ in length. The current owners have created a terrace area, perfect for entertaining, there is a summer house at the end of the garden with electricity, and the property is paved to the side that leads to the integral garage with an electric garage door.
Location
Turvey is a charming village and civil parish that sits on the banks of the River Great Ouse, located about 6 miles west of Bedford. The village offers two shops, a butcher's, two public houses, and a primary school. There are also playing fields where you can enjoy cricket, football, and tennis. Turvey is part of the school catchment area for Sharnbrook Upper school and is approximately 7 miles away from the Harpur Trust schools in Bedford.
EPC Rating: D
Location
Turvey is a charming village and civil parish that sits on the banks of the River Great Ouse, located about 6 miles west of Bedford. The village offers two shops, a butcher's, two public houses, and a primary school. There are also playing fields where you can enjoy cricket, football, and tennis. Turvey is part of the school catchment area for Sharnbrook Upper school and is approximately 7 miles away from the Harpur Trust schools in Bedford.
Property info
For more information about this property, please contact
Fitzjohn Estates, MK43 on +44 1234 584541 * (local rate)
Disclaimer
Property descriptions and related information displayed on this page, with the exclusion of Running Costs data, are marketing materials provided by Fitzjohn Estates, and do not constitute property particulars. Please contact Fitzjohn Estates for full details and further information. The Running Costs data displayed on this page are provided by PrimeLocation to give an indication of potential running costs based on various data sources. PrimeLocation does not warrant or accept any responsibility for the accuracy or completeness of the property descriptions, related information or Running Costs data provided here.




































.png)
