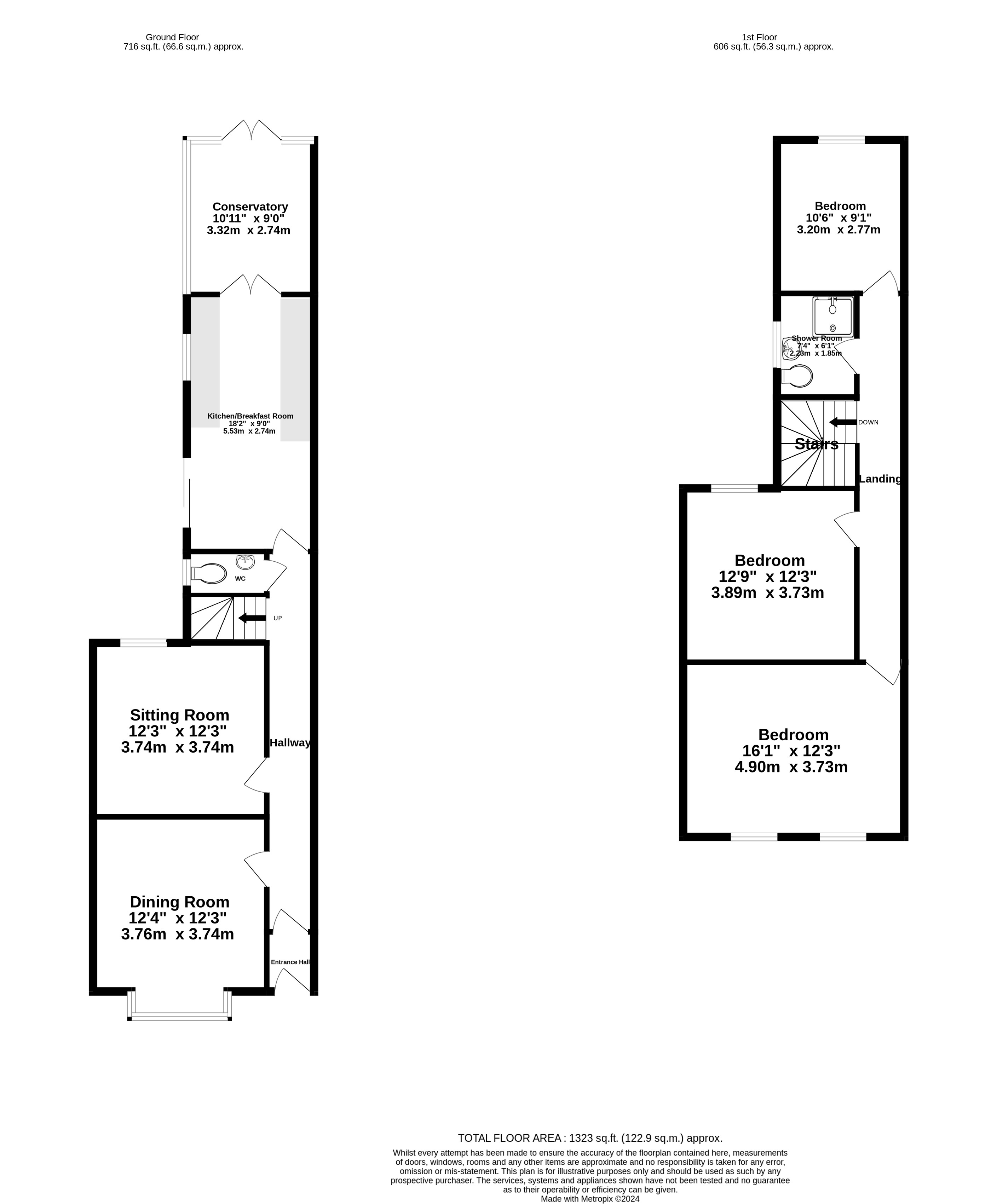Semi-detached house for sale in All Saints Road, Kings Heath, Birmingham B14
* Calls to this number will be recorded for quality, compliance and training purposes.
Property features
- Period semi detached family home
- Sought after location in Kings Heath
- Conservatory
- Kitchen/breakfast room
- Two reception rooms
- Downstairs WC
- Shower room in need of updating
- Three well proportioned bedrooms
- Block paved frontage
- Well kept rear garden
Property description
*Period Semi Detached Family Home *Three Bedrooms *Popular Location Close To Kings Heath High Street *Two Reception Rooms *Generous Rear Garden *Kitchen/Breakfast Room *Conservatory *No Upward Chain *Viewing Essential.
A spacious period three bedroom semi detached house situated in this established and sought after location close to Kings Heath High Street. Kings Heath is approximately five miles from the city centre with direct access via the A435 through Moseley. One of the most up and coming areas of Birmingham, Kings Heath has many restaurants, cafes and shops in and around its bustling high street along with an excellent bus service in and out of the city centre. It is also well known for a range of outstanding primary and secondary schools.
The property is in good order throughout, ready to move straight into, and would perfectly suit a family or professional couple. What is immediately striking is the size of the property including three well proportioned bedrooms, two reception rooms, a kitchen/breakfast room, and a conservatory opening directly onto the rear garden. There are some elements of the property which require updating and this provides an opportunity for a buyer to put their own stamp on the property. What isn't in doubt is that this has been a wonderful family home for many years with many lovely features and we highly recommend viewing to appreciate the size and potential.
The accommodation, which benefits double glazing and a gas fired central heating system, briefly comprises; entrance hall, hallway with quarry tiled floor, formal dining room with bay window, sitting room, kitchen/breakfast room, conservatory, first floor landing, three bedrooms, shower room. The property benefits a generous loft space accessed from the landing.Outside, to the front, the property benefits a block paved foregarden with side gated access. To the rear is a well stocked garden mainly laid to lawn with herbaceous borders to either side. In recent years a professionally laid patio has been added stretching alongside the kitchen all the way to the rear of the summary, a spacious family home with plenty of character in a very sought after location. Viewing is highly recommended.
Rooms and dimensions (where applicable):
Entrance Hall
Hallway
Dining Room - 12ft4 x 12ft3
Sitting Room - 12ft3 x 12ft3
Downstairs WC
Breakfast Kitchen - 18ft2 x 9ft
Conservatory - 10ft11 x 9ft
Landing
Bedroom One - 16ft1 x 12ft3
Bedroom Two - 12ft9 x 12ft3
Bedroom Three - 10ft6 x 9ft1
Shower Room - 7ft4 x 6ft1
For more information about this property, please contact
Yopa, LE10 on +44 1322 584475 * (local rate)
Disclaimer
Property descriptions and related information displayed on this page, with the exclusion of Running Costs data, are marketing materials provided by Yopa, and do not constitute property particulars. Please contact Yopa for full details and further information. The Running Costs data displayed on this page are provided by PrimeLocation to give an indication of potential running costs based on various data sources. PrimeLocation does not warrant or accept any responsibility for the accuracy or completeness of the property descriptions, related information or Running Costs data provided here.




























.png)
