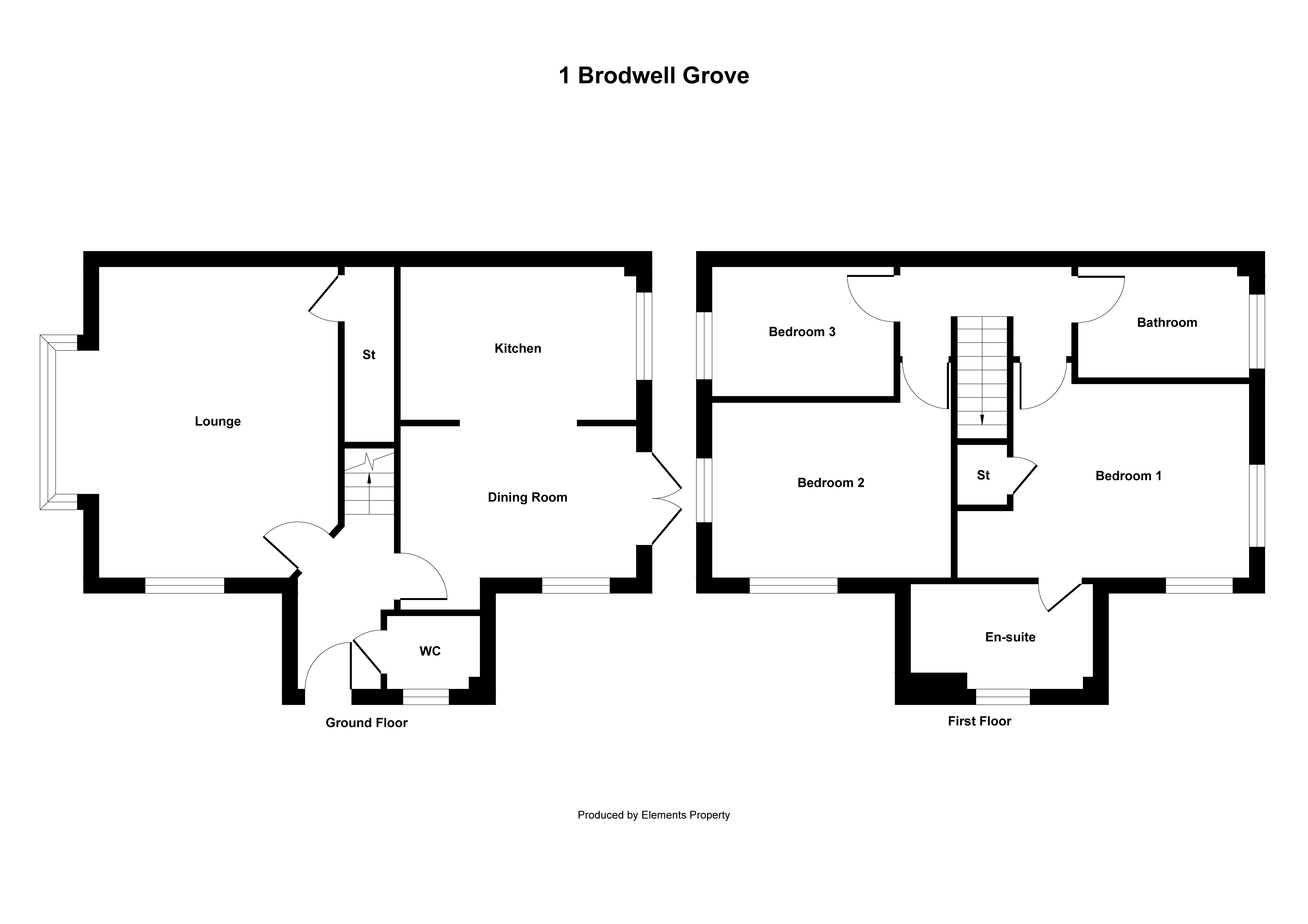Detached house for sale in Brodwell Grove, Nottingham NG3
* Calls to this number will be recorded for quality, compliance and training purposes.
Property features
- Three Bedroom Detached House
- No Upward Chain
- Off Road Parking
- Modern Build
- Close To City Centre
- Good Local Transport Links
- Gas Central Heating
- Private Garden
Property description
**guide price: £250,000 - £260,000**no upward chain**
City Sales are delighted to welcome to the market this stunning modern three bedroom detached property situated on a corner plot which has been brilliantly maintained. Early viewing is highly recommended to avoid disappointment.
The accommodation briefly comprises of entrance hall, dining/kitchen, lounge and W.C to the ground floor. On the first floor there is a master-bedroom with en-suite, a further two bedrooms and a bathroom. The property has a spacious garden to the front and a further garden to the side which is complete with patio area.
Brodwell Grove is quietly tucked away to the East of Nottingham City Centre providing excellent access to the city center as well as bars and eateries in Mapperley and schools nearby.
**guide price: £250,000 - £260,000**no upward chain**
City Sales are delighted to welcome to the market this stunning modern three bedroom detached property situated on a corner plot which has been brilliantly maintained. Early viewing is highly recommended to avoid disappointment.
The accommodation briefly comprises of entrance hall, dining/kitchen, lounge and W.C to the ground floor. On the first floor there is a master-bedroom with en-suite, a further two bedrooms and a bathroom. The property has a spacious garden to the front and a further garden to the side which is complete with patio area.
Brodwell Grove is quietly tucked away to the East of Nottingham City Centre providing excellent access to the city center as well as bars and eateries in Mapperley and schools nearby.
Entrance Hallway With doors leading to both the living room, downstairs W/C and kitchen/diner with stairs rising to the first floor, ceiling light point, radiator and wood effect flooring.
Kitchen/Diner 10' 5" x 15' 9" (3.18m x 4.8m) With Dual aspect UPVC double glazed windows the the front and side elevation, integrated appliances including fridge and freezer and slimline dishwasher, electric oven and electric hob with extractor fan, wall and base storage units with roll top work surfaces, wood effect flooring, two ceiling light points, radiator and French doors leading out onto the side garden.
Living Room 13' 8" x 14' 7" (4.18m x 4.47m) With Dual aspect UPVC double glazed windows the the front and side elevation, two ceiling light points, radiator, T.V point, carpet flooring and built in under stairs storage cupboard.
Downstairs W/C 4' 8" x 3' 4" (1.43m x 1.03m) With obscure UPVC window to the side elevation, low flush w/c, pedestal wash hand basin with mixer tap over, wood effect flooring, ceiling light point and radiator.
First Floor Landing With access to all three bedrooms and family bathroom, ceiling light point and radiator.
Bedroom One 13' 6" x 10' 2" (4.12m x 3.10m) With Dual aspect UPVC double glazed windows the the front and side elevation, two ceiling light points, radiator, carpet flooring, built in over stairs storage cupboard and door leading to the En-Suite shower room.
En-Suite 8' 4" x 4' 9" (2.56m x 1.46m) With obscure UPVC window to the front elevation, double tray shower tray with mains fed shower head over, part tiled walls, low flush w/c, pedestal wash hand basin with mixer tap over, ceiling light point, extractor fan and radiator.
Bedroom Two 11' 5" x 10' 2" (3.50m x 3.11m) With Dual aspect UPVC double glazed windows the the front and side elevation, ceiling light point, radiator access to loft hatch and carpet flooring.
Bathroom 7' 5" x 5' 1" (2.27m x 1.56m) With obscure UPVC window to the side elevation, paneled bath with mixer tap and mains fed shower head over, part tiled walls, low flush w/c, pedestal wash hand basin with mixer tap over, wood effect flooring, ceiling light point, extractor fan and radiator.
Bedroom Three 8' 3" x 6' 2" (2.54m x 1.89m) With UPVC double glazed windows to the side elevation, ceiling light point, radiator and carpet flooring.
Outside To the front of the property is a block paved driveway, courtesy lighting, a wrought iron boundary, and access to the front of the property.
To the rear of the property is a low-maintenance garden mainly laid to lawn with a patio area, fence paneled boundary, and gated access.
Council Tax Band This property is Nottingham City Council Tax Band B which is approximately £1,875.73 per annum. Prospective buyers are advised to check this information.
Property info
For more information about this property, please contact
City Lettings, NG7 on +44 115 933 8662 * (local rate)
Disclaimer
Property descriptions and related information displayed on this page, with the exclusion of Running Costs data, are marketing materials provided by City Lettings, and do not constitute property particulars. Please contact City Lettings for full details and further information. The Running Costs data displayed on this page are provided by PrimeLocation to give an indication of potential running costs based on various data sources. PrimeLocation does not warrant or accept any responsibility for the accuracy or completeness of the property descriptions, related information or Running Costs data provided here.





































.png)
