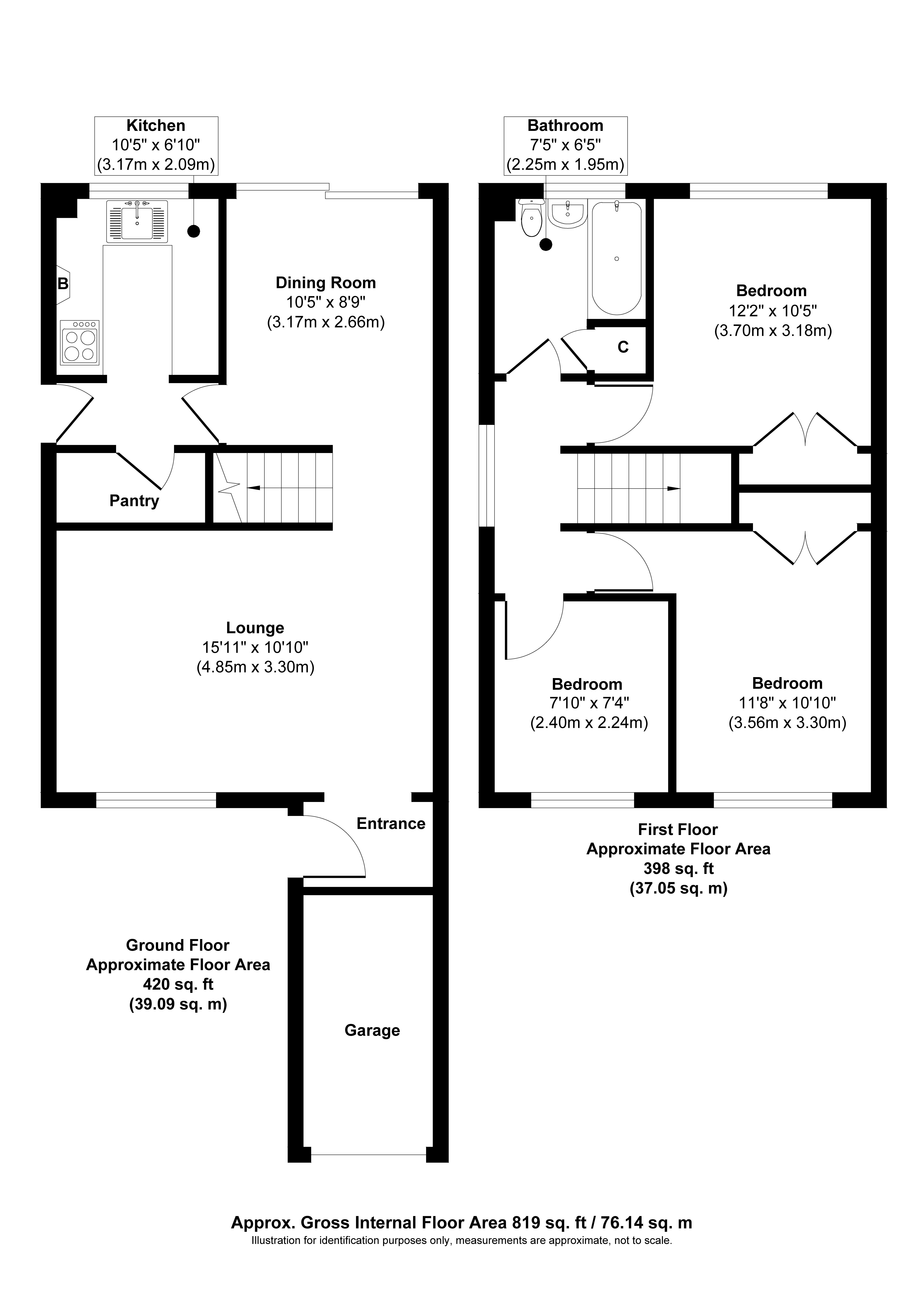Semi-detached house for sale in Bennett Road, Mapperley NG3
* Calls to this number will be recorded for quality, compliance and training purposes.
Property features
- Private garden
- Single garage
- Off street parking
- Central heating
- Double glazing
Property description
Ground Floor -
Kitchen - 3.17m max x 2.09m (10'5" max x 6'10" ) - The kitchen diner has a range of fitted base and wall units with rolled edge worktop, partially tiled walls, a space and plumbing for a washing machine, space for a under counter fridge, a freestanding cooker, UPVC double glazed windows to the rear elevation, and door to the side providing access to the rear garden.
Dining Room - 3.17m x 3.18m (12'2" x 10'5") Carpeted flooring, UPVC Patio doors leading to the rear garden and door providing access to the front reception and stairs
Front Reception - 4.85m x 3.30m (15'11" x 10'10") - The front reception has UPVC double glazed window to the front elevation, UPVC double glazed window to side aspect, a radiator, gas fire and door leading to a small hallway and front door.
First Floor -
Landing - The landing has carpeted flooring, a radiator, and provides access to the first floor accommodation.
Bedroom One - 3.56m x 3.30m (11'8" x 10'10") - UPVC double glazed window to the front elevation, a radiator, inbuilt cupboards and carpeted flooring.
Bedroom Two - 3.70m x 3.18m (11'7" x 11'3") - UPVC double glazed window to the rear elevation, a radiator and carpeted flooring.
Bedroom Three - 2.4m x 2.24m (7'10" x 7'4") - UPVC double glazed window to the front elevation, a radiator and carpeted flooring.
Bathroom - The bathroom has a UPVC double glazed obscure window to the rear elevation, a low level flush W/C, basin, a panelled bath with a wall-mounted electric shower over the bath, partially tiled walls and radiator.
Outside -
Front - To the front of the property is a driveway, walled garden with mature trees and shrubbery, access to a single garage and path leading to the front door and rear of the the property.
Rear - To the rear of the property is a good-sized enclosed garden with a patio area, a lawn and various shrubs with bushed boundaries.
Council Tax Band B
Fixtures & Fittings - Any fixtures and fittings not mentioned in these details are excluded from the sale price. No services or appliances which may have been included in these details have not been tested and therefore cannot be guaranteed to be in good working order.
Measurements - Measurements are provided as a guide and should be assumed inaccurate
Money Laundering - under the Protecting Against Money Laundering and the Proceeds of Crime Act 2002, we must point out that any successful purchasers who are proceeding with a purchase will be asked for identification i.e. Passport, driving licence or recent utility bill. This evidence will be required prior to solicitors being instructed in the purchase or sale of a property.
For more information about this property, please contact
Turner Chambers Property Services Limited, NG17 on +44 1623 355128 * (local rate)
Disclaimer
Property descriptions and related information displayed on this page, with the exclusion of Running Costs data, are marketing materials provided by Turner Chambers Property Services Limited, and do not constitute property particulars. Please contact Turner Chambers Property Services Limited for full details and further information. The Running Costs data displayed on this page are provided by PrimeLocation to give an indication of potential running costs based on various data sources. PrimeLocation does not warrant or accept any responsibility for the accuracy or completeness of the property descriptions, related information or Running Costs data provided here.
























.png)

