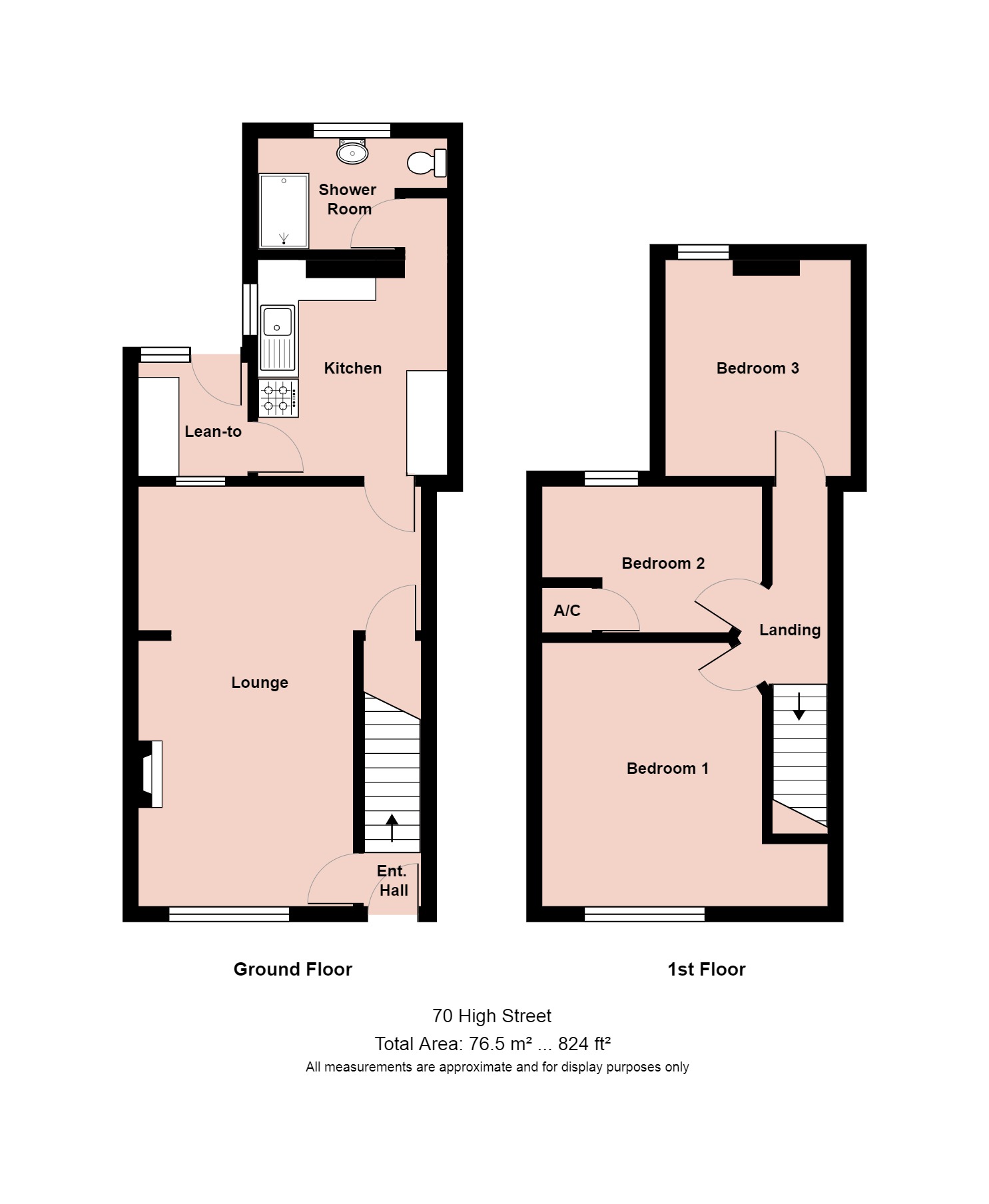Terraced house for sale in High Street, Kenfig Hill CF33
* Calls to this number will be recorded for quality, compliance and training purposes.
Property features
- In need of some updating
- Spacious three bedroom cottage
- Lounge / dining room
- Mid terrace
- Large enclosed rear garden
Property description
Entrance hall :
Via uPVC double glazed front door. Radiator. Carpet as fitted. Stairs to the first floor. Door into :
Lounge / dining room : 20’7’’ x 10’5’’ widening to 13’10’’ (Approx.)
A spacious reception room with uPVC double glazed window to the front elevation fitted with venetian blinds plus a window to the rear again fitted with venetian blinds. Feature fireplace. Two radiators. Carpet as fitted. Power points. Door to a good sized under stairs storage cupboard. Door to :
Kitchen : 10’7’’ x 9’3’’ (Approx.)
Fitted with wall and base units with wood effect working surface and upstands over incorporating a stainless steel sink unit and mixer tap. Space for a free standing cooker and under counter fridge. Radiator. Extraction fan. Power points. UPVC double glazed window to the side elevation.
Shower room :
Shower cubicle with electric shower, pedestal wash basin and a W/C. Tiled walls. Extraction fan. UPVC double glazed opaque window to the rear elevation.
Lean-to :
With polycarbonate roof. UPVC double glazed window and door to the rear garden. Power points. Wall cupboard and working surface.
First floor :
Carpet as fitted to the stairs and landing.
Bedroom one : 12’10’’ x 10’8’’ plus recess (Approx.)
A good sized double bedroom. UPVC double glazed window to the front elevation. Carpet as fitted. Radiator. Power points.
Bedroom two : 10’10’’ x 7’2’’ (Approx.)
uPVC double glazed window to the rear elevation. Carpet as fitted. Power point. Cupboard housing a wall mounted gas central heating boiler (Combi).
Bedroom three : 10’7’’ x 9’1’’ (Approx.)
uPVC double glazed window to the rear elevation. Carpet as fitted. Radiator. Power point.
Outside :
Forecourt garden mainly laid to coloured chippings to the front. The good sized rear garden is mainly laid to lawn with trees to the borders.
The council tax band for this property = B
All measurements are approximate, quoted in imperial for guidance only and must not be relied upon. Fixtures, fittings and appliances have not been tested and therefore no guarantee can be given that they are in working order.
Any floor plans included in these sales particulars are not accurate or drawn to scale and are intended only to help prospective purchasers visualise the layout of the property. The plans do not form part of any contract.
Tenure Although we have been verbally advised of the tenure of this property, we have not had access to the deeds so this should be verified by the purchasers Solicitor.
Property info
For more information about this property, please contact
Thompsons, CF36 on +44 1622 829541 * (local rate)
Disclaimer
Property descriptions and related information displayed on this page, with the exclusion of Running Costs data, are marketing materials provided by Thompsons, and do not constitute property particulars. Please contact Thompsons for full details and further information. The Running Costs data displayed on this page are provided by PrimeLocation to give an indication of potential running costs based on various data sources. PrimeLocation does not warrant or accept any responsibility for the accuracy or completeness of the property descriptions, related information or Running Costs data provided here.






















.png)

