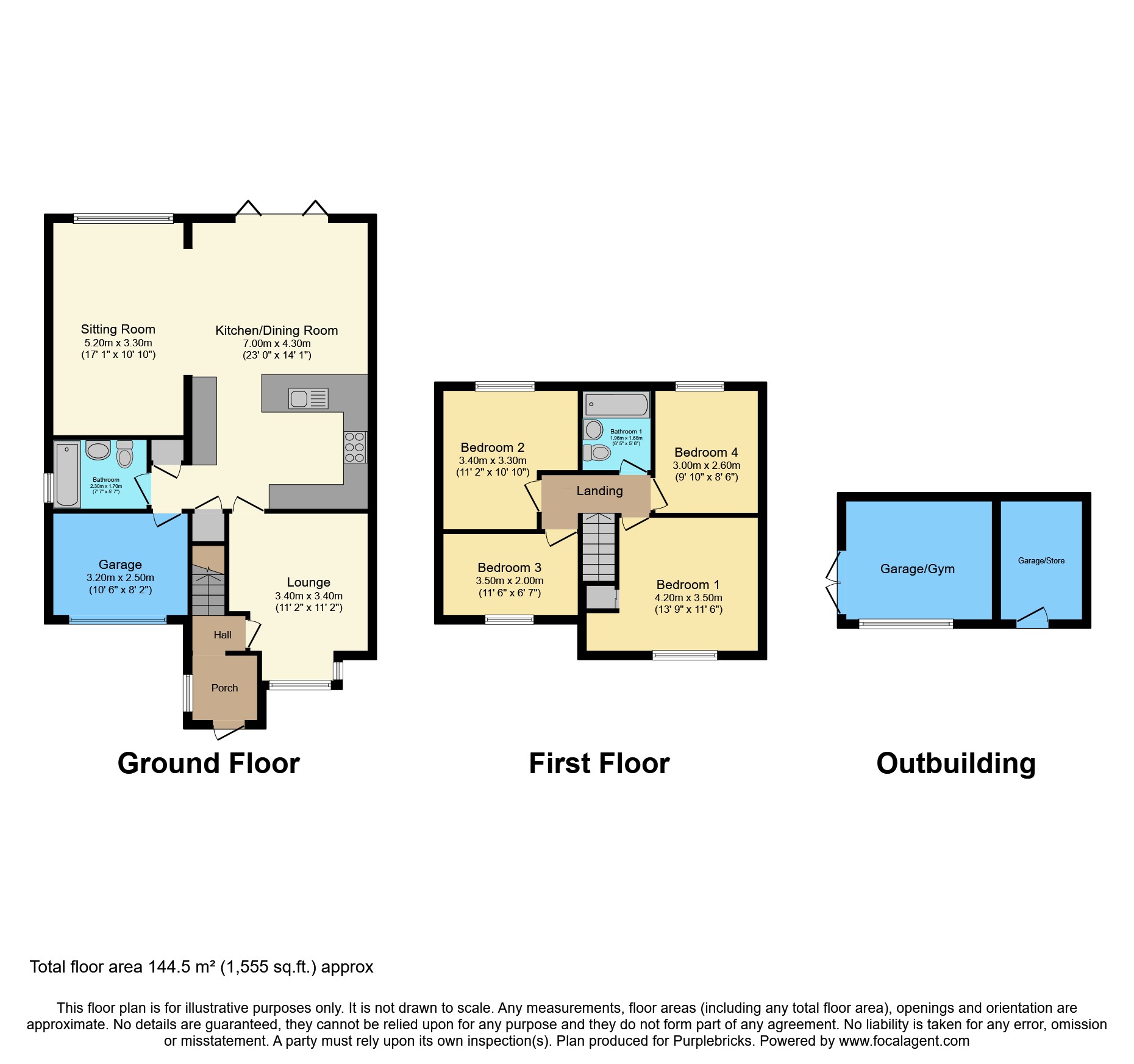Semi-detached house for sale in Cavendish Drive, Eldwick, Bingley BD16
* Calls to this number will be recorded for quality, compliance and training purposes.
Property features
- Early viewing essential
- Simply stunning 4-bedroom family residence
- Extended to rear and side
- Enviable eldwick location
- Completed to the highest contemporary standard
- Amenities and transport links close at hand
- Spacious living throughout
- Perfect family garden
- Full re-wire & new boiler
Property description
Nestled in the idyllic country village of Eldwick, this stunning extended 4-bedroom family home exudes modern elegance and offers an abundance of space both inside and out. Situated on a superb plot, the property ensures privacy and a delightful living experience. The thoughtful extension to the side and rear of the house enhances the overall appeal, providing spacious internal and external living areas.
Upon entering the residence, you are welcomed by a charming entrance porchway, leading to the entrance hallway and the front family living room. The front living room is bathed in natural light, creating a warm and inviting atmosphere. Moving through the home, you'll discover the truly magnificent open kitchen dining room, seamlessly extended to the rear to allow for a seamless connection with the rear garden. The Mark Wilkinson kitchen is equipped with top-of-the-line integrated appliances, ensuring a perfect blend of functionality and style.
The dining room area of the extension opens up to a second reception living space, offering versatility for large family gatherings or entertaining guests. Adjacent to the kitchen, there is a convenient ground floor wet room, a storage cupboard plumbed for potential washing machine use, and access to the garage space primarily utilized for storage.
First Floor
Ascending to the first floor, the property continues to impress with four spacious double bedrooms, each boasting ample wardrobe space. The contemporary multi-piece family bathroom enhances the overall sense of luxury. The traditional master bedroom enjoys scenic views towards Baildon Moor, adding a touch of tranquility to the living experience.
Outside
Externally, the property showcases a renovated driveway providing ample parking space to the front. A recent addition includes a multi-functional garden/gym room, perfect for potential gym use, adding an extra layer of versatility to the property. The beautifully landscaped garden further enhances the outdoor living space, offering a serene retreat.
The location of this property is a key selling point, with easy access to Bingley's road and rail networks just a short walk or drive away. Stunning walks to Eldwick and Baildon Moors are also within a stone's throw, ideal for nature enthusiasts. Excellent amenities and transport links, coupled with highly regarded primary and secondary schools within accessible distance, make this property an exceptional family home.
Internal viewing is strongly recommended to truly appreciate the meticulous design and care that the current owners have put into making this residence a true credit to its owners. Don't miss the opportunity to experience the epitome of modern family living in the desirable village of Eldwick.
Property Ownership Information
Tenure
Freehold
Council Tax Band
D
Disclaimer For Virtual Viewings
Some or all information pertaining to this property may have been provided solely by the vendor, and although we always make every effort to verify the information provided to us, we strongly advise you to make further enquiries before continuing.
If you book a viewing or make an offer on a property that has had its valuation conducted virtually, you are doing so under the knowledge that this information may have been provided solely by the vendor, and that we may not have been able to access the premises to confirm the information or test any equipment. We therefore strongly advise you to make further enquiries before completing your purchase of the property to ensure you are happy with all the information provided.
Property info
For more information about this property, please contact
Purplebricks, Head Office, B90 on +44 24 7511 8874 * (local rate)
Disclaimer
Property descriptions and related information displayed on this page, with the exclusion of Running Costs data, are marketing materials provided by Purplebricks, Head Office, and do not constitute property particulars. Please contact Purplebricks, Head Office for full details and further information. The Running Costs data displayed on this page are provided by PrimeLocation to give an indication of potential running costs based on various data sources. PrimeLocation does not warrant or accept any responsibility for the accuracy or completeness of the property descriptions, related information or Running Costs data provided here.
































.png)


