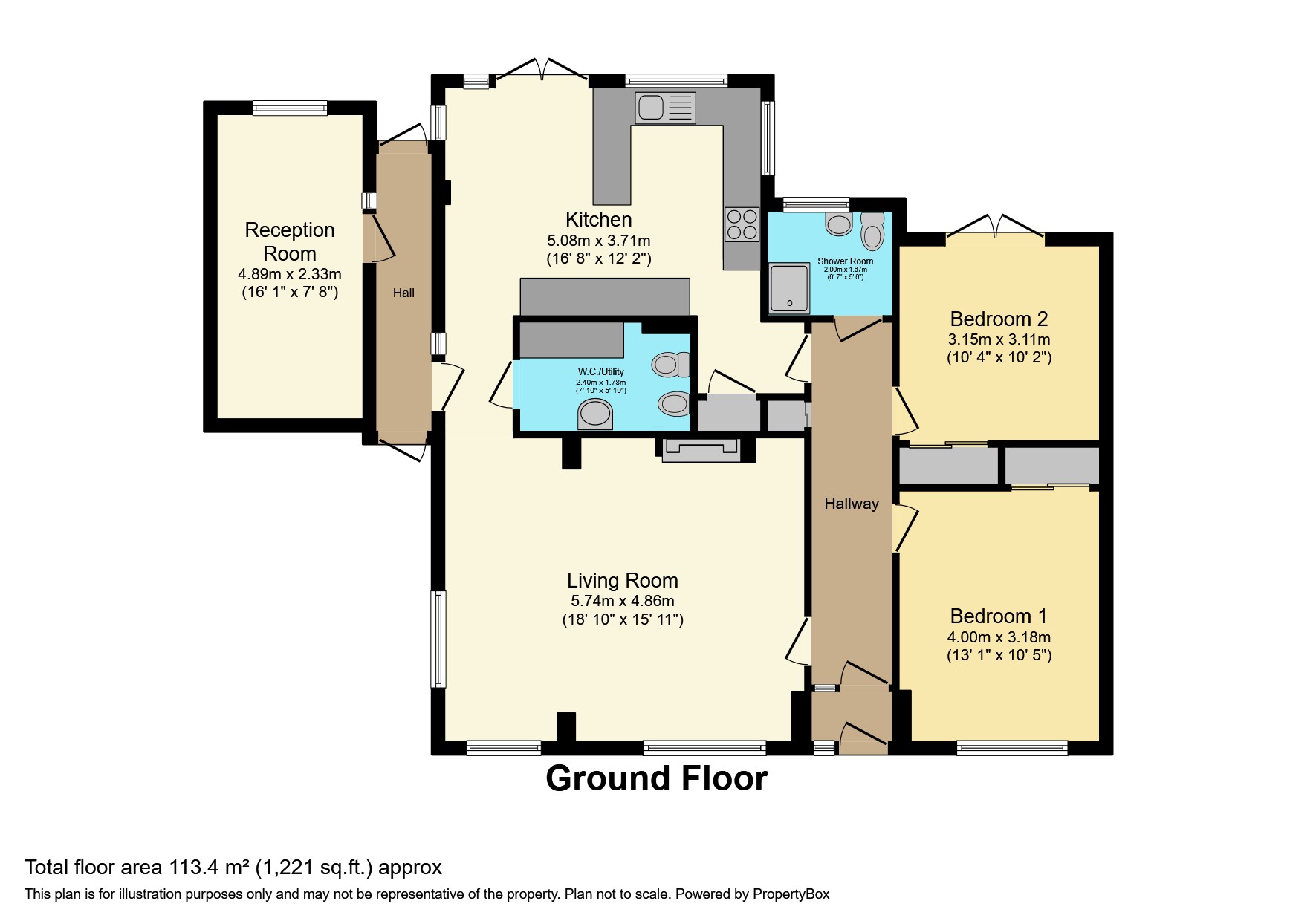Semi-detached bungalow for sale in The Rise, Partridge Green, Horsham RH13
* Calls to this number will be recorded for quality, compliance and training purposes.
Property features
- Extended Bungalow
- 18ft Lounge
- Village Location
- Converted Garage
- Delightful Garden
- No Onward Chain
Property description
A spacious and bright, Two Bedroom extended Bungalow situated on a popular residential road.
Location This versatile bungalow is located within a popular cul de sac, in the village of Partridge Green, boasting a doctors surgery, vets, Co-op Store, and a selection of other local amenities. Also within the village are two public houses, The Partridge and The Green Man. The larger village of Henfield is approximately 4 miles south, offering a wider range of shops, schools and other amenities. While the major town of Horsham, offering comprehensive shopping and sporting facilities and main line railway station (London Victoria approximately 55 minutes) is about 8 miles to the north. Convenient road access is close by, leading to major roads including A24, A272 and the A23 with connections to the M23, and Gatwick Airport.
Property This Semi-Detached Bungalow comes to the market offering versatile accommodation throughout with the benefit of no onward chain. The 18'10 x 15'11 living room which features a wood burning stove, boasts an attractive window to the front and is accessed off of the large hallway from which all accommodation can be reached. The extended kitchen is well equipped with a number of storage units and worktops surfaces. A door from the kitchen also leads out on to the garden. The main bedroom is located to the front of the property and measures 13'1 x 10'5 and benefits from built in storage. Bedroom two is a versatile space and could double as a study or a comfortable double bedroom, also complete with built in wardrobes. There are also double doors out to the garden. The Shower Room and Utility/ another W/C complete the accommodation.
To the side of the property, there is a dry corridor providing access to the garden and the converted Garage which is also versatile in it uses measuring at 16 x 7'8.
Outside A particular feature of this property is the rear garden offering a good degree of seclusion backing onto fields. The garden is mainly laid to lawn with attractive shrub borders and is enclosed by fence boundaries. The front of the property is enclosed by a dwarf wall and has an area of lawn and hardstanding for a couple of vehicles.
Hallway
living room 18' 10" x 15' 11" (5.74m x 4.85m)
kitchen 16' 8" x 12' 2" (5.08m x 3.71m)
WC/utility 7' 10" x 5' 10" (2.39m x 1.78m)
reception room 16' 1" x 7' 8" (4.9m x 2.34m)
bedroom 1 13' 1" x 10' 5" (3.99m x 3.18m)
bedroom 2 10' 4" x 10' 2" (3.15m x 3.1m)
shower room 6' 7" x 5' 6" (2.01m x 1.68m)
additional information
Tenure: Freehold
Council Tax Band: D
Property info
For more information about this property, please contact
Brock Taylor, RH12 on +44 1403 453641 * (local rate)
Disclaimer
Property descriptions and related information displayed on this page, with the exclusion of Running Costs data, are marketing materials provided by Brock Taylor, and do not constitute property particulars. Please contact Brock Taylor for full details and further information. The Running Costs data displayed on this page are provided by PrimeLocation to give an indication of potential running costs based on various data sources. PrimeLocation does not warrant or accept any responsibility for the accuracy or completeness of the property descriptions, related information or Running Costs data provided here.



























.png)

