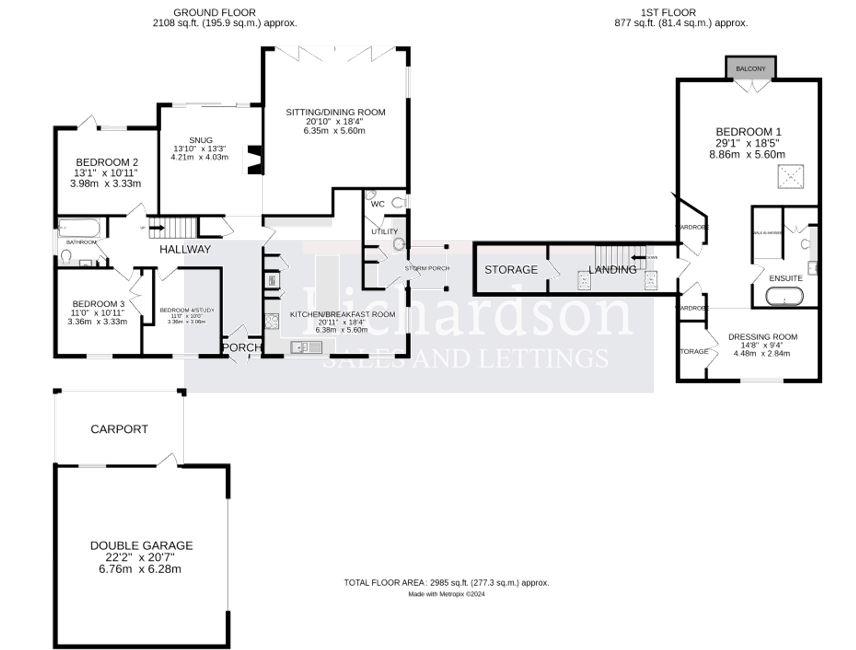Detached house for sale in Old Leicester Road, Wansford, Peterborough PE8
* Calls to this number will be recorded for quality, compliance and training purposes.
Property features
- Superb extended detached home with a plot of 0.38 acres
- Master suite to first floor with dressing room, 4 piece bathroom and balcony
- 3 further double bedrooms, refitted family bathroom
- Large sitting room with bi-fold door and further snug with open fire
- Impressive kitchen breakfast with island, utility and cloakroom
- Over sized double garage with storage above, carport to side and plenty of parking
- Lovely westerly aspect gardens with cabin, outdoor kitchen and decking
Property description
A deceptively large detached home set within a plot of just under 0.4 acre which backs onto open paddock land in this popular village. The property has been lovingly extended and modernised to provide accommodation comprising of just under 3,000 sqft (277 msq). The majority of the accommodation is to the ground floor, potentially making it an ideal long term home, with spacious well balanced bedroom and living accommodation throughout. The superb kitchen breakfast room has a comprehensive range of cupboards, quartz work surfaces, built in appliances and a large island. Useful utility, with cloakroom off and covered porch to outside. An impressive sitting room has bi-fold doors overlooking the large gardens, and a wide opening to the snug which has an open fire facility and sliding patio doors, again overlooking the gardens. Also off the hallway there are 3 double bedrooms and a family bathroom. The original extension design was altered to the first floor to make a stunning master suite which now offers dressing room, separate 4 piece ensuite bathroom and huge master bedroom area with balcony overlooking the gardens and open paddock beyond. Also to the first floor, is a useful walk in storage cupboard. Set well back the large gravel driveway provides off road parking for numerous vehicles, and there is an over sized detached double garage with tiled floor, power door and stairs leading to further storage with a boarded floor. There is also a carport to the side. Lovely landscaped rear gardens with covered patio area and steps down to purpose built cabin with seating and power connected. The patio area extends to provide further seating. To the other side of the garden is an out door kitchen with a pizza oven and sink, with raised decking area overlooking the whole garden which gently slopes down to a water feature/pond. The whole area has a superb westerly aspect making the most of the entertaining areas.
Entrance Porch
Entrance Hall
Kitchen Breakfast Room (6.38m x 5.6m (20'11" x 18'4"))
Utility
Cloakroom
Sitting/Dining Room (6.35m x 5.6m (20'9" x 18'4"))
Snug (4.21m x 4.03m (13'9" x 13'2"))
Bedroom (3.36m x 3.06m (11'0" x 10'0"))
Bedroom (3.36m x 3.33m (11'0" x 10'11"))
Bedroom (3.33m x 3.98m (10'11" x 13'0"))
Bathroom
First Floor Landing
Walk In Storage
Master Suite
Dressing Room (4.48m x 2.84m (14'8" x 9'3"))
Ensuite Bathroom
Bedroom (8.86m max x 5.6m max (29'0" max x 18'4" max))
External Details
The property stands on a plot of approximately 0.38 acre, with ample parking to the front and detached over sized double garage 6.76m x 6.28m with carport to the side. The landscape rear gardens have a westerly aspect and are laid principally to lawn with mature shrubs, patio and decking area with purpose built timber cabin and outdoor kitchen. The whole area backs onto open paddock land with a high degree of privacy.
Agents Notes
The property benefits from oil fired central heating and replacement double glazing. The property is within Wansford Conservation Area. The rooms to the first floor have angled ceilings and measurements are taken at floor level.
Council Tax
Peterborough City Council Band E
Services
Mains electricity, sewerage and water are connected.
Communication
Broadband coverage Superfast Fibre Broadband is available according to Openreach.
Mobile coverage available with Vodafone, O2 and Three according to Ofcom.
Viewing
By appointment with Richardson Surveyors
Property info
For more information about this property, please contact
Richardson Chartered Surveyors, PE9 on +44 1780 673946 * (local rate)
Disclaimer
Property descriptions and related information displayed on this page, with the exclusion of Running Costs data, are marketing materials provided by Richardson Chartered Surveyors, and do not constitute property particulars. Please contact Richardson Chartered Surveyors for full details and further information. The Running Costs data displayed on this page are provided by PrimeLocation to give an indication of potential running costs based on various data sources. PrimeLocation does not warrant or accept any responsibility for the accuracy or completeness of the property descriptions, related information or Running Costs data provided here.

























.png)
