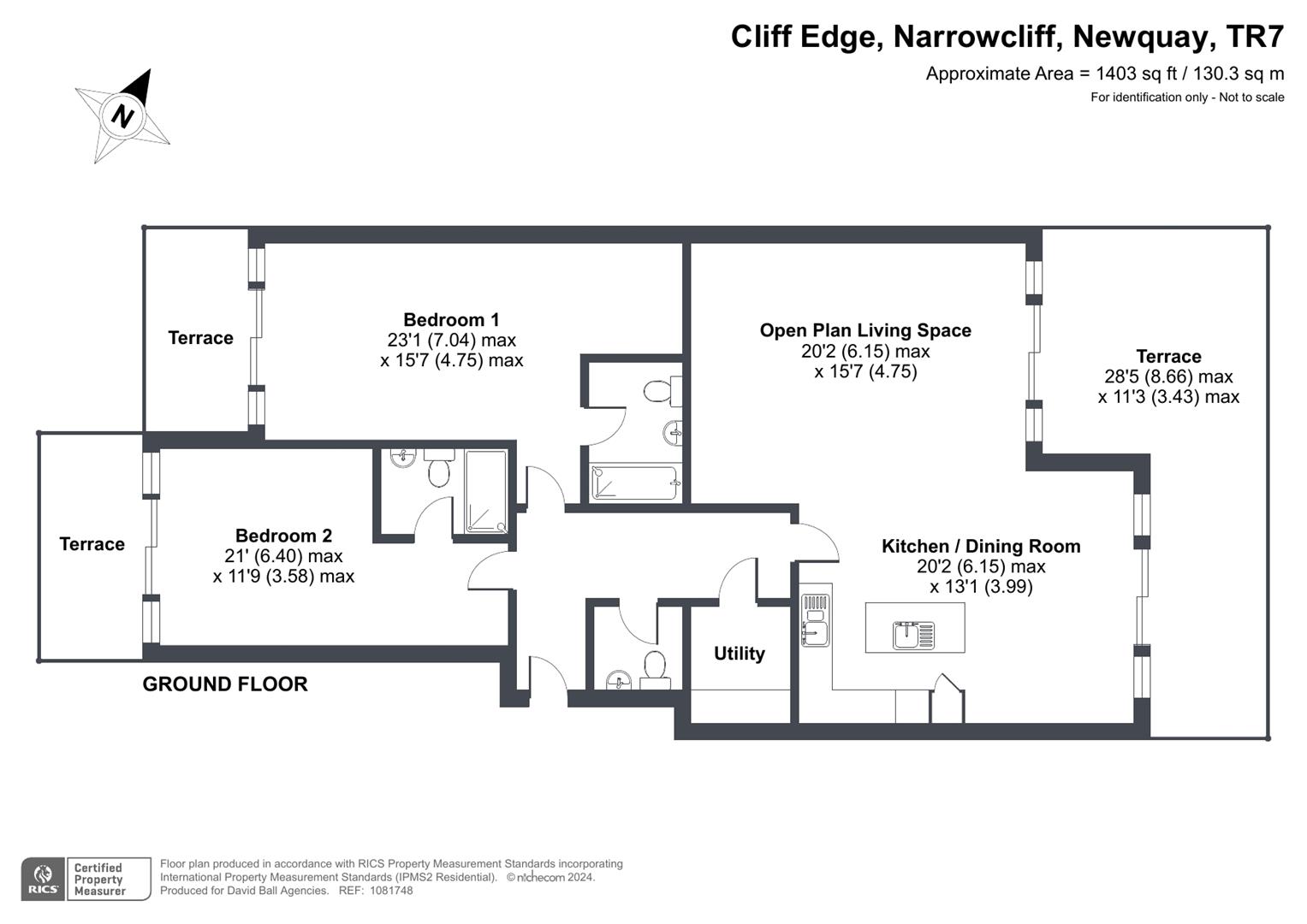Flat for sale in Narrowcliff, Newquay TR7
* Calls to this number will be recorded for quality, compliance and training purposes.
Property features
- Chain Free
- Underground Secure Allocated Parking
- Coastal Contempory Apartment
- Versatile Open Living Space
- Lucrative Holiday Letting Potential
- Tolcarne Beach With 100 Meters
- Private Enclosed Terrace
- Early Viewing Highly Recommended
Property description
An opportunity to purchase a recently constructed coastal apartment perched on the Narrowcliff sea front on the rugged north Cornish coastline. This immaculately presented ground floor apartment would lend its self perfectly as a permanent residence or as a lucrative holiday let investment. The well proportioned versatile accommodation offers a Contemporary open plan living space, two double bedrooms both offering ensuite facilities and a utility cupboard. Internal viewing is highly recommended .
Location
Conveniently situated near the Chester Road shopping complex and just a short stroll from the town centre, this property enjoys an enviable location. Tolcarne Beach and Lusty Glaze Beach are within easy walking distance, while the nearby Barrowfields offer ample green space with a touch of historical charm. With its commanding position overlooking Newquay Bay and the stunning coastline stretching out to the Atlantic Ocean, this spot is ideal for exploring all that Newquay has to offer.
The town itself boasts a variety of amenities including shops, schools, banks, trendy bars, restaurants, and vibrant nightclubs. A picturesque working fishing harbour adds to its historic appeal, while the surrounding coastline ranks among the finest in Europe. Convenient transportation options include bus and rail services to nearby areas, with Newquay Airport just a short seven-mile journey away.
Entrance Hall
Wooden door to communal entrance. Electric door entry system. Tiled flooring with under floor heating. Storage/utility cupboard housing plumbing for a washing machine and space for tumble dryer.
Cloakroom
Wall mounted WC with concealed cistern with dual flush. Wall mounted wash hand basin with mixer tap. Full tiling to walls and floors with under floor heating.
Open Plan Living Space
Double set of floor to celling windows and doors leading out onto a private terrace. The open plan living space incorporates a lounge and separate dining space and kitchen. Tiled flooring with underfloor heating.
Kitchen
The kitchen has been designed around the centred island and includes a range of soft closing base, wall and drawer units with work surfaces over. Inset one and quarter stainless steel sink unit with mixer tap. Integrated electric oven and microwave along with a electric hob and fridge freezer. Tiled flooring with under floor heating.
Bedroom One
Floor to celling windows and doors leading out onto a private terrace. Tiled flooring with underfloor heating. Door to
En Suite
A panel bath with shower screen and handheld shower hose with waterfall shower head. Wall mounted WC with concealed cistern with dual flush. Wall mounted wash hand basin with mixer tap. Heated towel rail. Shaver point. Extractor fan. Full tiling to walls and flooring with under floor heating.
Bedroom Two
Floor to celling windows and doors leading out onto a private terrace. Tiled flooring with underfloor heating.
En Suite
Walkin shower cubical with handheld shower hose and waterfall shower head. Wall mounted WC with concealed cistern with dual flush. Wall mounted wash hand basin with mixer tap. Heated towel rail. Shaver point. Extractor fan. Fully tiled walls and flooring with under floor heating.
Externally
The property benefits from three private terraces servicing the open plan living spac and both double bedrooms. Two allocated under ground secure parking space.
Agent Note
Supplied services and appliances have not been tested by the agent. Prospective purchasers are advised to make their own enquiries. Associated charges annual ground rent £250.00 per year service charge including buildings insurance £2246
Property info
For more information about this property, please contact
David Ball Agencies, TR1 on +44 1637 413869 * (local rate)
Disclaimer
Property descriptions and related information displayed on this page, with the exclusion of Running Costs data, are marketing materials provided by David Ball Agencies, and do not constitute property particulars. Please contact David Ball Agencies for full details and further information. The Running Costs data displayed on this page are provided by PrimeLocation to give an indication of potential running costs based on various data sources. PrimeLocation does not warrant or accept any responsibility for the accuracy or completeness of the property descriptions, related information or Running Costs data provided here.





































.png)
