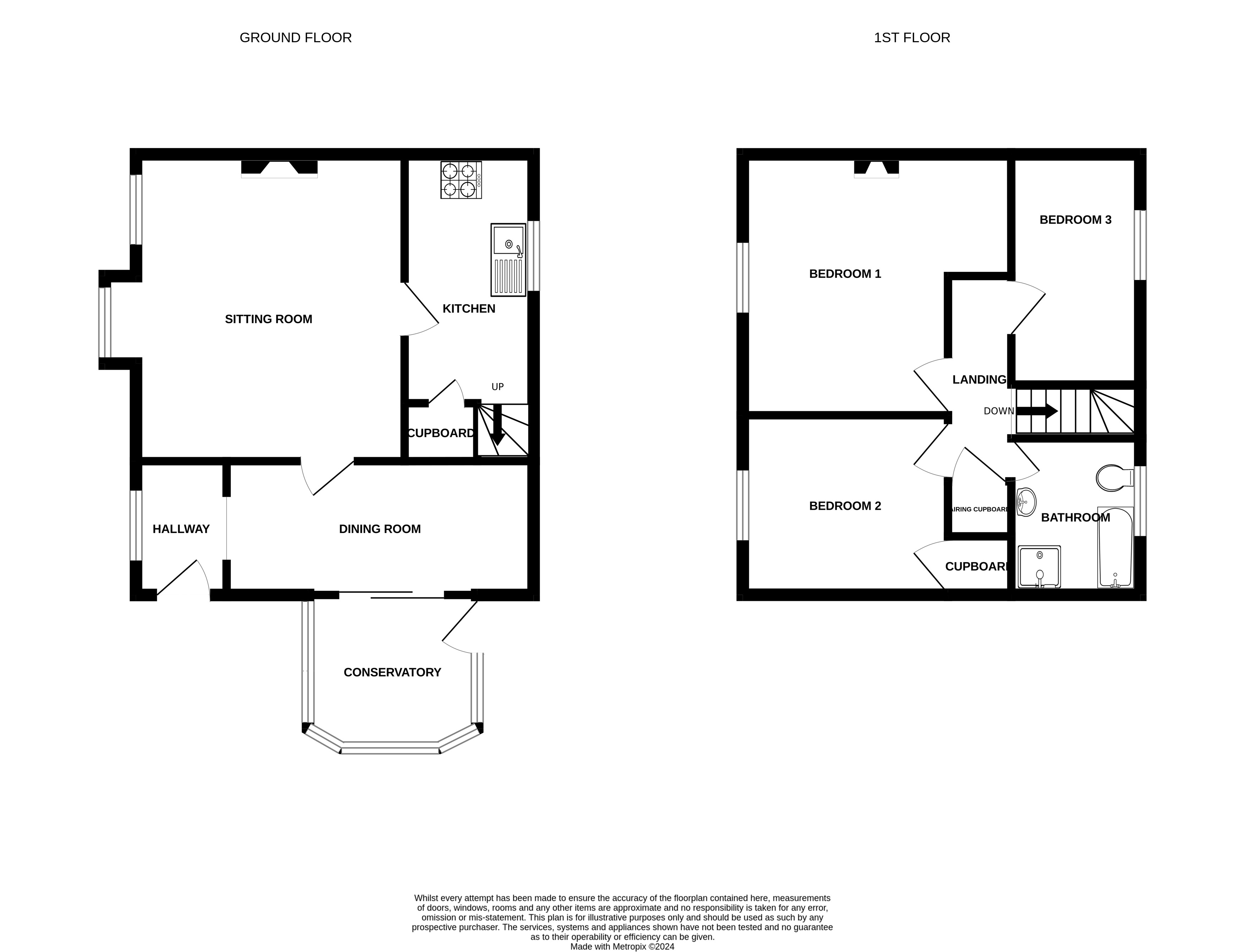Cottage for sale in Back Road, Kirton, Ipswich IP10
* Calls to this number will be recorded for quality, compliance and training purposes.
Property features
- Detached 3 bedroom cottage
- Rural kirton area
- Garage & off road parking
- Conservatory
- Established garden
- Unique property
- Potential for development plot
- Viewing highly advised
Property description
A rare to find 3-bedroom detached cottage with its own separate plot of land in Kirton! Take in serene countryside views, ideal for leisurely walks or bike rides. This delightful home boasts an established garden and even comes with an extra parcel of land, perfect for expanding your property dreams!
Entrance hall Carpeted flooring. Radiator. South facing double window. Door leads to :-
dining room 4.20m x 2.63m (13.9' x 8.8') Carpeted flooring. Radiator. Sliding glass doors leading to east facing conservatory. Door leads to :-
conservatory 3.02m x 2.75m (9.11' x 9.0') Small hexagonal hard floored conservatory on the east side of property.
Sitting room 4.28m x 3.61m (14.1' x 11.10') Fitted carpet. Radiator. Double south facing window. Gas fireplace. Door leads to :-
kitchen 3.44m x 2.08m (11.3' x 6.10') Vinyl flooring. Radiator. North facing double window beside stainless steel sink and drainer. Range of fitted eye and base level units and laminate work tops. Tiled splash backs. Plumbing for automatic washing machine. 4 ring gas hob with extractor hood along with separate electric oven. Under stairs storage. Door to side of garden. Stairs lead to :-
first floor landing Fitted carpet. Airing cupboard. Doors off to:-
bedroom 1 4.29m x 3.60m (14.1' x 11.10') Fitted carpet. Radiator. South facing double window. Non working decorative fireplace.
Bedroom 2 2.69m x 2.60m (8.10' x 8.6') Fitted carpet. Radiator. Built in cupboard. South facing double window.
Bedroom 3 3.39m x 2.12m (11.1' x 6.11') Fitted carpet. Radiator. North facing single window.
Bathroom 2.59m x 2.19m (8.6' x 7.2') Vinyl flooring. Radiator. Coloured suite comprising of low level WC, bath and wash basin. Separate walk in shower enclosure. Part tilled walls with north facing obscured double window.
Single garage Manual doors to the front. Service door to the side rear. Light and power connected.
Outside To the front of property is a small south facing garden area with various shrubs. Pathway to both driveway and rear garden.
Garden 114' 0" x 34' 0" (34.75m x 10.36m) Established east facing garden offering an excellent degree of privacy and mainly laid lawn including a small shed. A variety of shrubs and small trees compliment this well established garden.
Currently, there is a fenced divide with the garden which could be an ideal split should the incoming purchaser wish to split off the land and obtain planning permission for a dwelling. The existing garden measures approximately 44ft in length and 34ft in depth and the adjoining garden extends to 70ft in length and 34ft in depth.
Energy performance certificate The current energy rating is 52 (E) with a potential rating of 109 (A). The certificate is valid until 12th December 2032.
Important note The sale of this property includes a parcel of land at the end of the garden. This land received planning permission for a bungalow & garage 14th November 1960. Reference number E6365
Property info
For more information about this property, please contact
Diamond Mills & Co, IP11 on +44 1394 807654 * (local rate)
Disclaimer
Property descriptions and related information displayed on this page, with the exclusion of Running Costs data, are marketing materials provided by Diamond Mills & Co, and do not constitute property particulars. Please contact Diamond Mills & Co for full details and further information. The Running Costs data displayed on this page are provided by PrimeLocation to give an indication of potential running costs based on various data sources. PrimeLocation does not warrant or accept any responsibility for the accuracy or completeness of the property descriptions, related information or Running Costs data provided here.

































.png)
