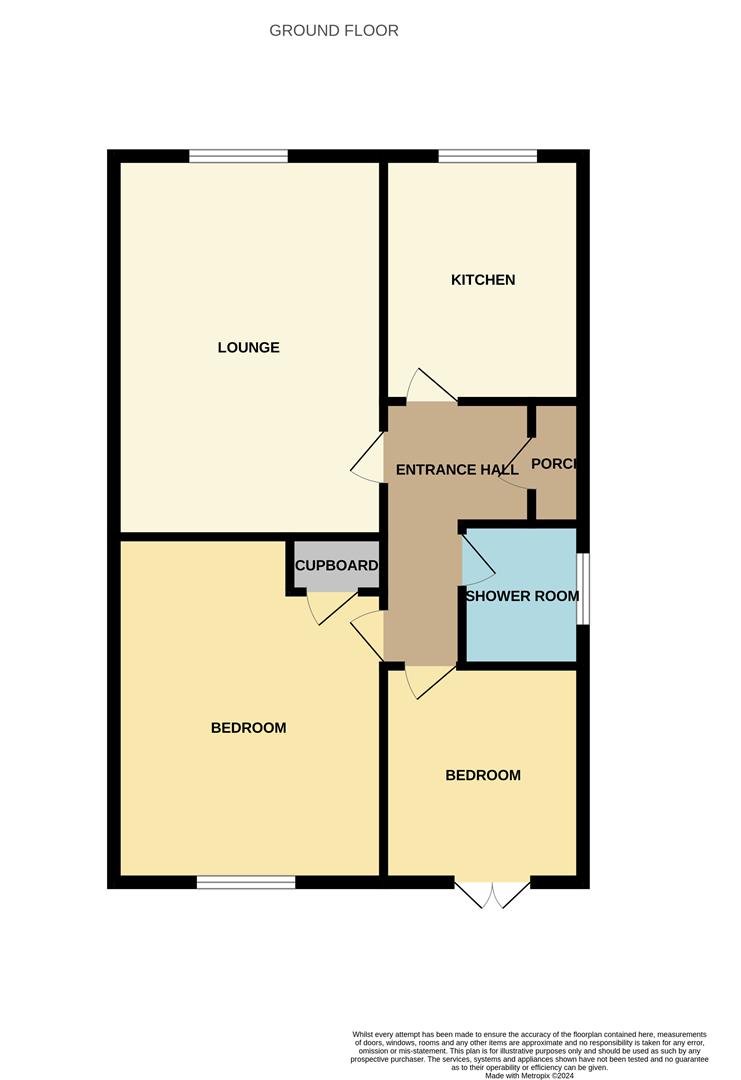Semi-detached bungalow for sale in Maple Drive, Burnham-On-Sea TA8
* Calls to this number will be recorded for quality, compliance and training purposes.
Property features
- Semi detached bungalow
- Two bedrooms
- Shower room
- Lounge
- Kitchen
- Gardens
- Garage
- Parking
Property description
A well maintained, two bedroom semi detached bungalow, situated in a highly sought after residential area within walking distance of Burnham on Sea town centre and sea front
Accommodation (Measurements Are Approximate)
Upvc double glazed entrance door with ornate glazed panel and frosted side panels to the:
Entrance Porch
Door to the:
Entrance Hall
Meter cupboard, radiator, low maintenance flooring, access to the roof space which we understand has been boarded and contains the combination gas fired boiler with light and ladder, door to the:
Lounge (4.96 x 3.53 maximum (16'3" x 11'6" maximum))
Radiator, feature wood burner set into recess with attractive hearth and wooden feature mantel over. Large double glazed window to the front, television point.
Kitchen (3.11 x 2.54 (10'2" x 8'3"))
With a range of white fronted units including base cupboards and drawers and matching wall mounted units. Logic electric oven with four ring gas hob over with extractor, contrasting worktops with space under for washing machine, space for fridge/freezer, radiator, single drainer stainless steel sink unit with mixer tap and double glazed window overlooking the front garden. Tiled splashbacks.
Bedroom 1 (3.77 x 3.30 (12'4" x 10'9"))
Radiator, double glazed window to the rear garden, built in cupboard with slatted shelving.
Bedroom 2 (Currently Dining Room) (2.78 x 2.76 (9'1" x 9'0"))
With radiator, double glazed French doors to the rear garden.
Shower Room (1.88 x 1.48 (6'2" x 4'10"))
With a corner shower cubicle with glazed sliding shower doors, wall mounted Mira shower over, low level w.c., pedestal wash hand basin, obscured double glazed window, tiled splashbacks, radiator.
Outside
To the front of the property there is an area of low maintenance garden laid to gravel enclosed by wooden fencing and low level walling.
The driveway which is accessed via gates, we understand from the vendor was renewed in the Summer of 2023 and provides ample parking.
The carport gives access to the:
Garage (4.64 x 2.63 (15'2" x 8'7"))
With light and power and metal up and over door.
Opening to the rear of the garage into the:
Workshop Area (3.05 x 2.69 (10'0" x 8'9"))
With light and power and double glazed window overlooking the rear garden. Fitted work bench.
Rear Garden
Laid to lawn with surrounding flower and shrub borders. Patio and shingled area.
The garden is surrounded by fencing and block walling and enjoys a good degree of privacy.
Description
This attractive, two bedroom semi detached bungalow is offered in good order throughout and is situated in Maple Drive which is within walking distance of Burnham High Street facilities and beach.
The accommodation is well planned and upgrades include a log-burner in the lounge and refitted shower room. The master bedroom is of a particularly good size and the second bedroom (which is currently in use as a dining room) has French doors opening to the rear garden.
Externally, the driveway which provides ample parking has been re-surfaced and there is the benefit of a car port and garage with opening to a workshop addition which has power, light and fitted work bench.
An internal inspection to view is thoroughly recommended.
Directions
From the Esplanade, proceed in a southerly direction and after passing B&M stores on the left hand side, turn left into Steart Avenue. Proceed down Steart Avenue, which becomes Maple Drive. Proceed down Maple Drive where the bungalow can be found in front of you on the left hand side.
Material Information
Additional information not previously mentioned
•Mains electric, gas and water
•Water metered
•Gas central heating and Log Burner.
•No Flooding in the last 5 years
•Broadband and Mobile signal or coverage in the area.
For an indication of specific speeds and supply or coverage in the area, we recommend potential buyers to use the
Ofcom checkers below:
Flood Information:
Property info
For more information about this property, please contact
Berryman's, TA8 on +44 1278 285330 * (local rate)
Disclaimer
Property descriptions and related information displayed on this page, with the exclusion of Running Costs data, are marketing materials provided by Berryman's, and do not constitute property particulars. Please contact Berryman's for full details and further information. The Running Costs data displayed on this page are provided by PrimeLocation to give an indication of potential running costs based on various data sources. PrimeLocation does not warrant or accept any responsibility for the accuracy or completeness of the property descriptions, related information or Running Costs data provided here.




























.png)