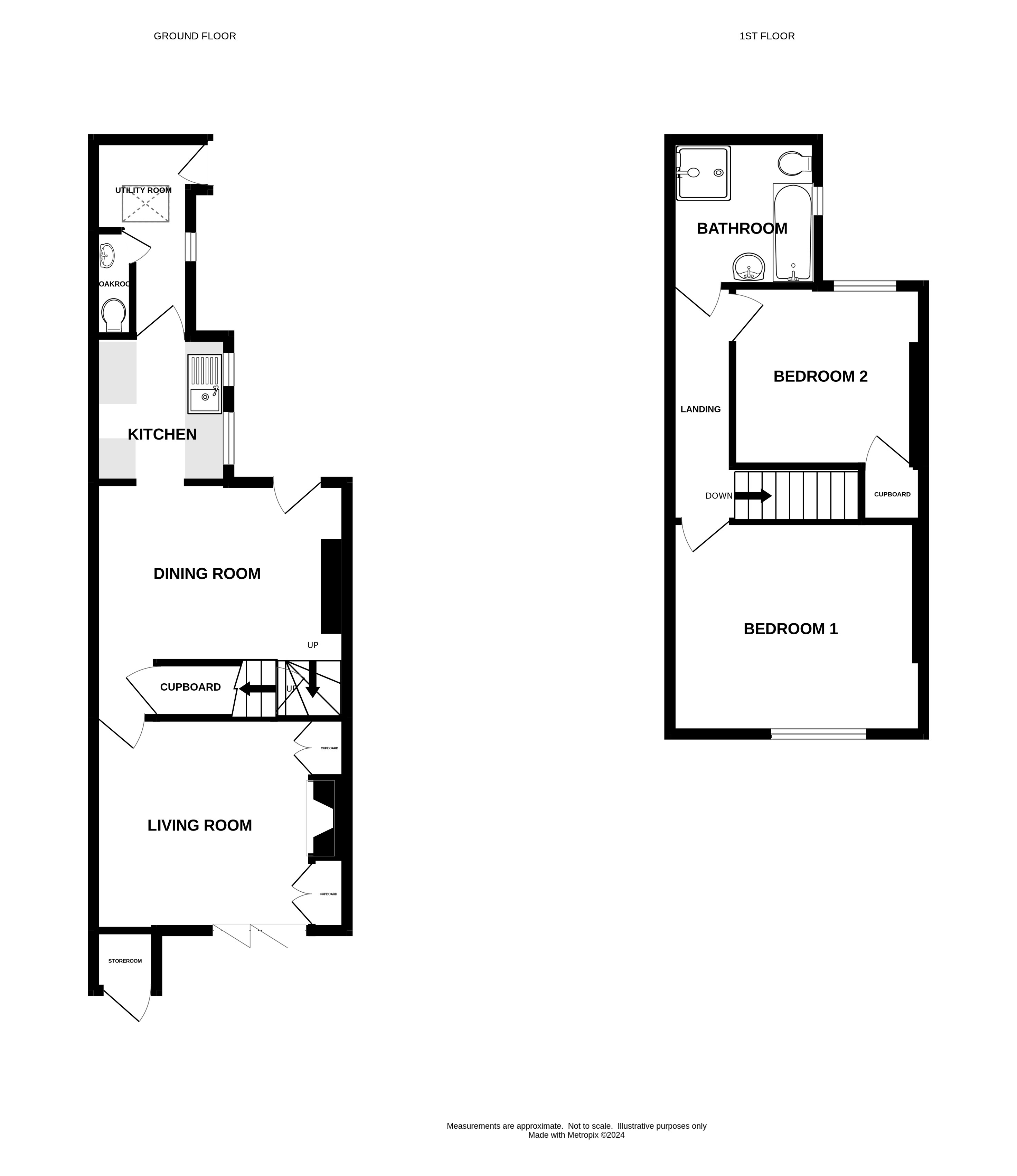Terraced house for sale in Exe View, Exminster, Exeter EX6
* Calls to this number will be recorded for quality, compliance and training purposes.
Property features
- Character mid terrace cottage
- Two double bedrooms
- Light and spacious living room with bi-fold doors to garden
- Further spacious dining room
- Fitted kitchen
- Utility room and downstair cloakroom
- Modern recently updated bathroom
- Enclosed rear garden with southerly aspect
- Enclosed front courtyard garden
- Central village location
Property description
Pretty two double bedroom character mid terrace cottage situated in the heart of the highly popular village of Exminster, with good access to all the village amenities, city of Exeter and major road network. This lovely property features; light and spacious living room with feature fireplace and wonderful bi-fold doors opening onto the garden, further spacious dining room, kitchen, utility room and cloakroom. On the first floor are two good sized double bedrooms and modern bathroom. Outside is a lovely enclosed garden with small patio area leading to a lawned garden area - enjoying a southerly aspect.
Approach Part glazed Upvc front door to dining room.
Dining room 13' 4" x 12' 5" (4.06m x 3.78m) Spacious dining room with stripped wood floor. Radiator. Stairs and door leading to the first floor. Door to understair storage cupboard. Door to living room and doorway to kitchen.
Living room 13' 4" x 10' 6" (4.06m x 3.2m) (max) Attractive living room with wonderful triple bi-fold doors opening onto the garden. Stripped wood floor. Feature fireplace with wood mantle, Victorian cast iron inset and grate. Built-in alcove cupboards and shelving. Radiator. TV and telephone points.
Kitchen 7' 8" x 7' 1" (2.34m x 2.16m) Good size kitchen with range of fitted base and wall units in a cream finish. Roll-edge worktop with tiled surround and inset stainless steel sink. Space for slot-in electric cooker with fitted stainless steel cooker hood over. Recess spotlights. Tiled floor. Two windows to side aspect. Glass panel door to utility room.
Utility room 10' 3" x 6' 0" (3.12m x 1.83m) (max) Useful room with Upvc double glazed window to side aspect and Upvc door to front courtyard garden. Space and plumbing for washing machine. Wall mounted Worcester boiler. Velux ceiling window. Radiator. Tiled floor. Door to cloakroom.
Cloakroom 4' 1" x 2' 7" (1.24m x 0.79m) (max) White low level w.c. And hand wash basin. Tiled floor. Part tiled walls.
First floor
stairs/landing Stairs from dining room to first floor landing. Radiator. Hatch to loft space. Recess spotlights. Doors to bedrooms and bathroom.
Bedroom 1 13' 4" x 11' 2" (4.06m x 3.4m) (max) Light and spacious double bedroom with Upvc double glazed window to front aspect with outlook over Deepway park and in the other direction over the village and down to the River Exe. Radiator. Fitted shelf.
Bedroom 2 10' 3" x 10' 3" (3.12m x 3.12m) Further spacious double bedroom with Upvc double glazed window to front aspect and two high level windows to landing. Feature ornate fireplace with wood surround and inset Victorian style cast iron inset and grate. Radiator. Door to deep overstair cupboard.
Bathroom 8' 1" x 7' 9" (2.46m x 2.36m) Attractive recently updated bathroom with modern white suite comprising; low level w.c., pedestal hand wash basin, bath with tiled surround, and glass door to tiled shower enclosure with mixer shower with fixed shower head and additional handset. Extractor fan. Recess spotlights. Modern ladder style radiator. Upvc double glazed window to side aspect with obscure glass.
Outside
front Gate leading to an enclosed front courtyard garden area leading to the front door.
Rear garden Pretty enclosed rear garden area with a small paved patio area adjoining the rear of the property with two steps down to a lawned garden area edged with borders, and further block paved patio. Door to small useful storeroom.
Agents notes: The property is Freehold
Council Tax Band: C - Teignbridge District Council
Property info
For more information about this property, please contact
West of Exe, EX6 on +44 1329 596918 * (local rate)
Disclaimer
Property descriptions and related information displayed on this page, with the exclusion of Running Costs data, are marketing materials provided by West of Exe, and do not constitute property particulars. Please contact West of Exe for full details and further information. The Running Costs data displayed on this page are provided by PrimeLocation to give an indication of potential running costs based on various data sources. PrimeLocation does not warrant or accept any responsibility for the accuracy or completeness of the property descriptions, related information or Running Costs data provided here.

























.png)