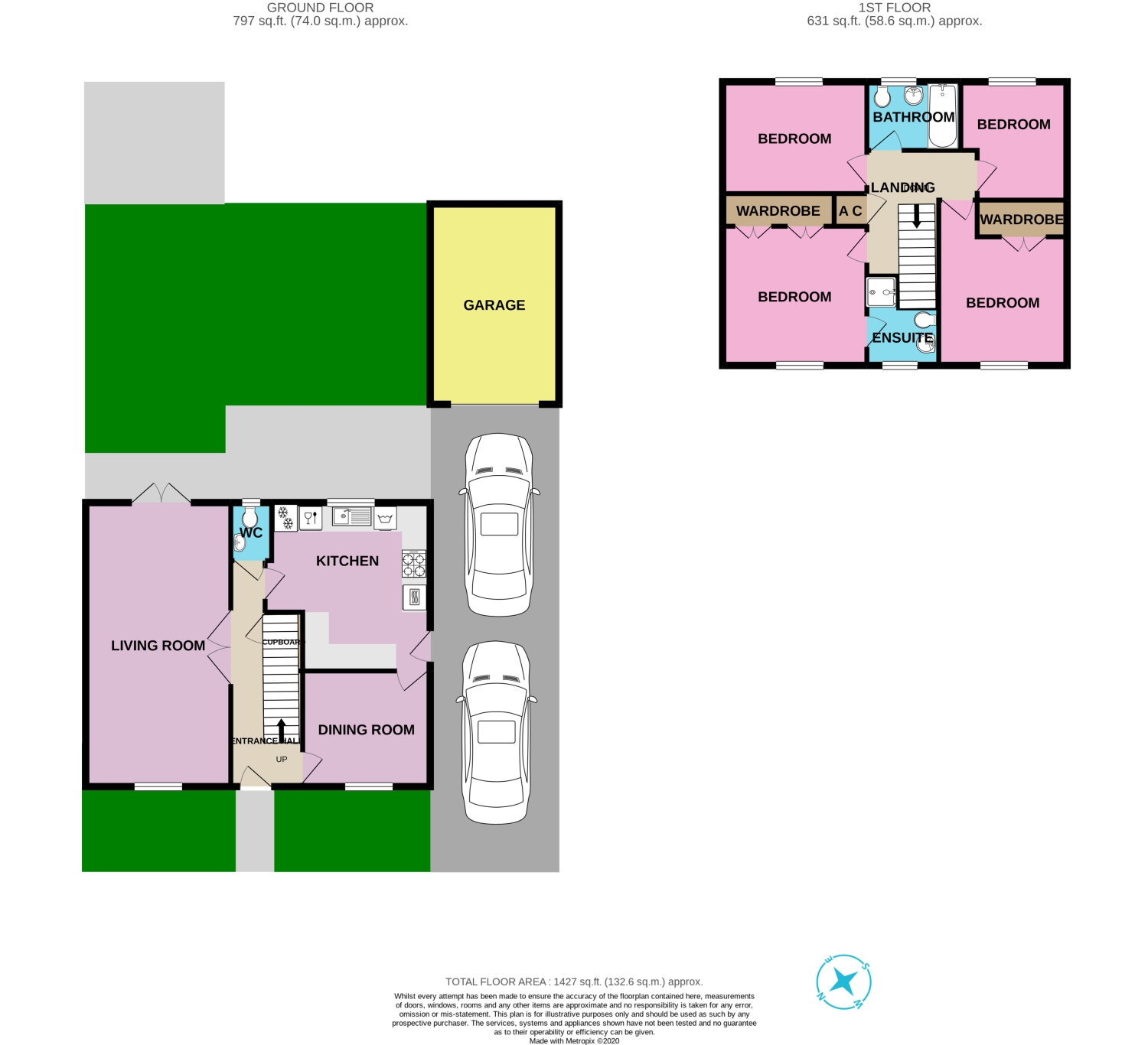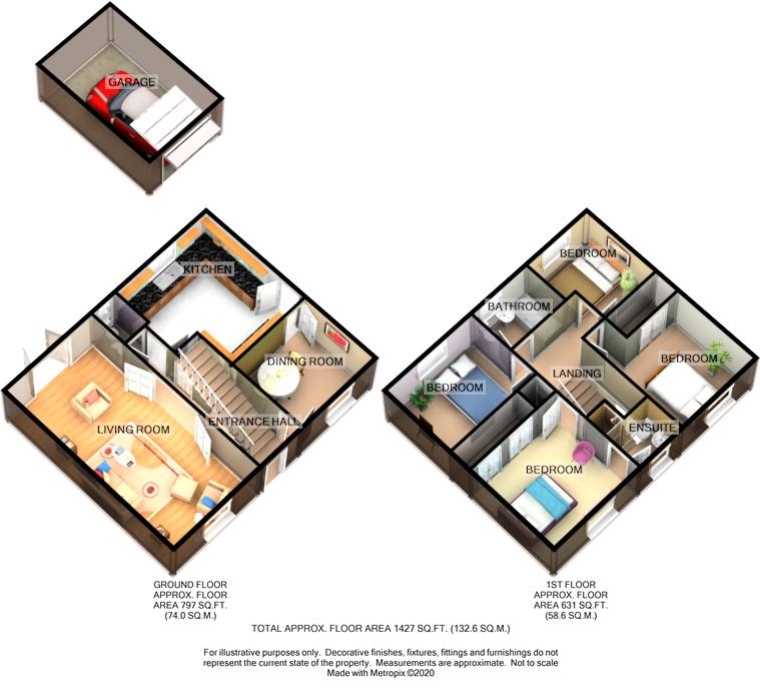Detached house for sale in Scarsdale Way, Grantham NG31
* Calls to this number will be recorded for quality, compliance and training purposes.
Property features
- Detached Family Home
- 4 Double Bedrooms
- Bathroom and Ensuite
- Large Living Room and Separate Dining Room
- Spacious Family Kitchen
- Secure South Facing Garden
- Driveway and Single Garage
- Popular Location
Property description
A 4 bedroom, immaculate detached family home in this popular estate in Grantham, with 2 reception rooms including large, dual aspect living room, separate dining room, spacious kitchen, 2 bathrooms, a secure south facing back garden and off street parking with garage, what's not to love? Book your viewing now.
Hallway
5.62m x 1.75m - 18'5” x 5'9”
A spacious hallway with practical laminate flooring and access to the living room, dining room, kitchen and downstairs cloakroom, with stairs rising to the 1st floor. There is a useful cupboard under the stairs to hide all your coats and shoes.
Living Room
6.96m x 3.55m - 22'10” x 11'8”
Enter from the hallway through double, part glazed doors into a welcoming and cosy family space with a window overlooking the front and French doors providing access to the back garden. Plenty of room in here for comfy sofas and chairs, a room where you'll spend a lot of your time together.
Dining Room
3.11m x 2.73m - 10'2” x 8'11”
A nice space for family dining, with practical laminate flooring and conveniently located off the kitchen. A window lets in light from the front of the house.
Kitchen
4.11m x 3.92m - 13'6” x 12'10”
A super kitchen with a range of wall and base units providing ample storage, with integrated fridge freezer, dishwasher, washing machine, electric oven and gas 4 ring hob with practical tiles covering the floor. An additional, L-shaped worktop doubles as a breakfast bar, ideal for just having a coffee, or useful for the children doing their homework whilst waiting for tea. There is a window overlooking the back garden, and external access via a part glazed door onto the driveway.
WC
1.42m x 1m - 4'8” x 3'3”
The useful downstairs loo comprising a 2 piece white suite with low level WC and guest sink. A modesty window lets in light from the back garden.
Landing
2.97m x 2.86m - 9'9” x 9'5”
Climb the neutral, carpeted stairs to an L-shaped landing providing access to the 4 bedrooms and the family bathroom. There is a useful airing cupboard too.
Master Bedroom With Ensuite
3.52m x 3.42m - 11'7” x 11'3”
A pretty and spacious master with a bank of fitted wardrobes along one wall and a window overlooking the front of the house.
Ensuite
1.84m x 1.39m - 6'0” x 4'7”
Comprising a single, fully tiled shower with glass screen, low level WC and pedestal sink. Practical tiles protect the floor, and a modesty window provides light from the front of the house.
Bedroom 2
4.04m x 3.15m - 13'3” x 10'4”
A light and spacious double room located at the front of the house with fitted wardrobes.
Bedroom 3
3.51m x 2.75m - 11'6” x 9'0”
Another double overlooking the back garden, quiet and serene.
Bedroom 4
2.75m x 2.69m - 9'0” x 8'10”
Ideal as a children's room or study, this cosy room overlooks the back garden.
Bathroom
2.29m x 1.68m - 7'6” x 5'6”
A spacious bathroom at the back of the house, comprising a white suite with fully tiled panelled bath with shower over and folding glass screen, low level WC and pedestal sink. Tiles protect the walls and the floor.
Rear Garden
A lovely, south facing family garden, with plenty of lawn for playing, a gravelled patio for al fresco dining in the warmer months, and a chilled barked patio at the bottom of the garden, a perfect sanctuary to enjoy a coffee or for the children to play too. Well stocked borders add colour. A perfect family space. Access is via the French doors from the living room and also from the driveway via the side gate.
Single Garage
A single garage with up and over door, lighting and power. There is parking for 2 cars in tandem on the driveway.
For more information about this property, please contact
EweMove Sales & Lettings - Sleaford & Grantham South, BD19 on +44 1476 218815 * (local rate)
Disclaimer
Property descriptions and related information displayed on this page, with the exclusion of Running Costs data, are marketing materials provided by EweMove Sales & Lettings - Sleaford & Grantham South, and do not constitute property particulars. Please contact EweMove Sales & Lettings - Sleaford & Grantham South for full details and further information. The Running Costs data displayed on this page are provided by PrimeLocation to give an indication of potential running costs based on various data sources. PrimeLocation does not warrant or accept any responsibility for the accuracy or completeness of the property descriptions, related information or Running Costs data provided here.


























.png)

