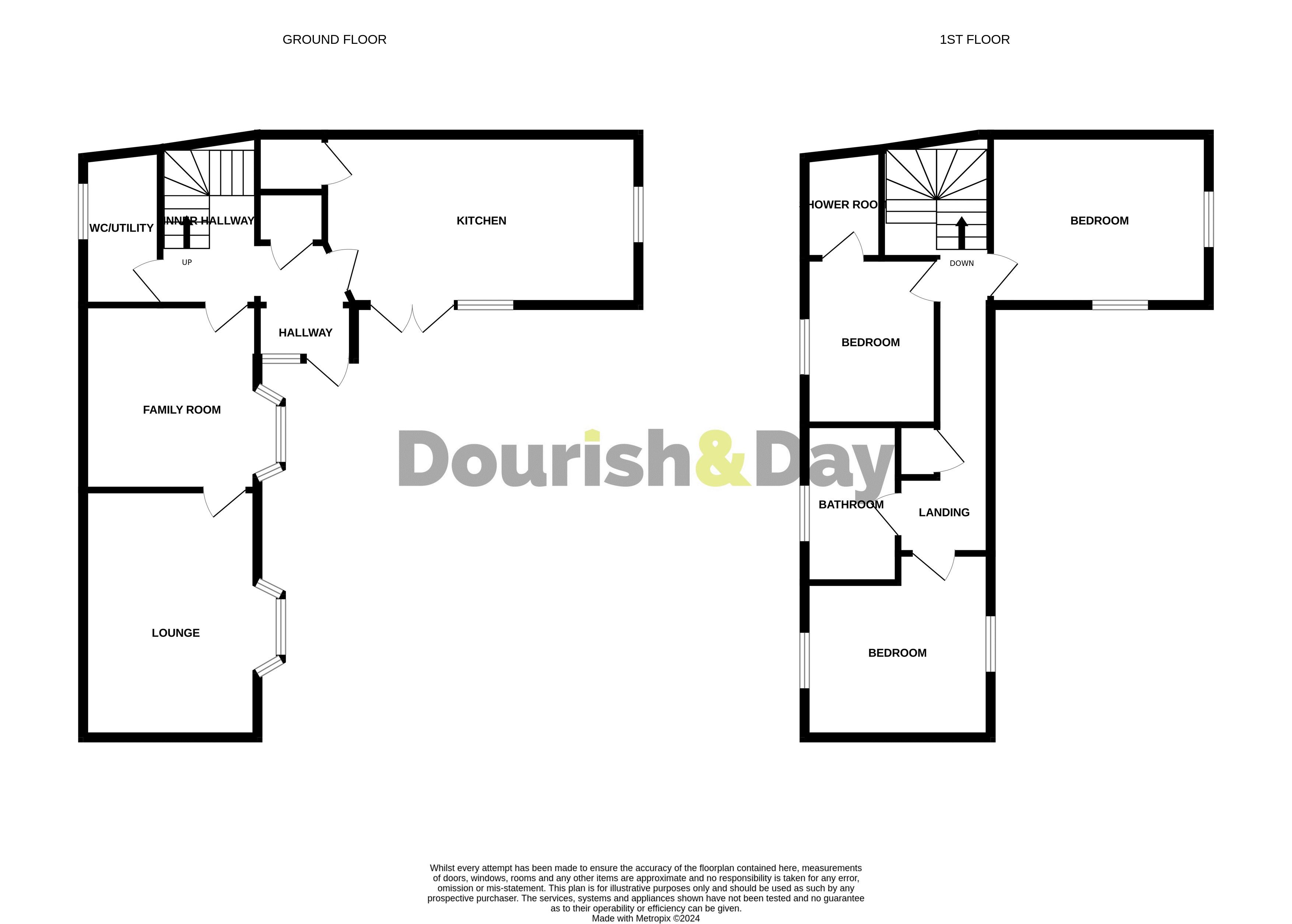Detached house for sale in Dog Kennel Lane, Newtown, Market Drayton TF9
* Calls to this number will be recorded for quality, compliance and training purposes.
Property features
- Impressive Individual Detached House
- Immaculately Presented & Recently Renovated Home
- Lounge With Wood Burner & Family Room
- Stylish Breakfast Kitchen & Separate Utility/WC
- Three Generous Sized Bedrooms
- Contemporary Bathroom & En-Suite Wet Room
Property description
Call us 9AM - 9PM -7 days a week, 365 days a year!
Set in one of the most desirable areas of Market Drayton, Rose Cottage, Dog Kennel Lane is a charming three bedroom character detached home which is presented to the highest standards, having been recently updated both inside and out, including new rendering to the highest specification, new floor coverings throughout and a modern Porcelanosa kitchen-diner with snow white Krion worktops.
All of the internal doors have been replaced with reclaimed Rosewood Hardwood doors. The property sits on a good-sized plot with a mature landscaped garden and ample parking for up to four cars, Rose Cottage is just a short walk to the town centre, this lovely home is certain to prove very popular.
Entrance Hall
A smart stable door opens to the Entrance Hall setting the tone of quality you’ll find throughout the property. This light and airy space has a tiled effect floor that flows through the kitchen, hallway and utility room and has a useful cloaks cupboard for coats and boots.
Utility Room/Guest WC
Off the Entrance Hall is the ground floor Utility Room with W.C., hand basin, plumbing for washing machine and the new central heating boiler which is linked to smart radiator valves in all of the rooms.
Breakfast Kitchen (17' 7'' x 10' 0'' (5.37m x 3.05m))
Large Breakfast Kitchen with a good range of Porcelanosa flat-fronted soft closing units and drawers, with integrated Bosch oven and Microwave, Neff induction hob, integrated dishwasher, pull-out larder cupboard, space for an American-style fridge freezer and a walk-in pantry. The current owners have provided for an integrated fridge freezer if an American Fridge-Freezer is not required. The smart Kitchen provides a mixture of usb and normal plugs and is completed with a matching dining table, TV point and French doors opening out to the pretty composite decking area which is perfect for outdoor entertaining or to sit and relax whilst enjoying the views over the lovely garden.
Family Room (11' 4'' x 10' 3'' (3.45m x 3.13m))
The property has two good-size reception rooms which are just perfect for flexible modern living. The first is the Family/Dining Room with double glazed bow window overlooking the garden. Off the family room is the main living room.
Living Room (14' 8'' x 10' 11'' (4.47m x 3.34m))
Living Room has a Clearview log burning stove and bow windows overlooking the garden and no windows overlooking the street to maintain privacy.
Landing
Onto the first floor, off the landing area are the three bedrooms – with one having an En Suite Shower Wet Room. All the upstairs rooms have the finishing touch of made to measure plantation-style shutters and blinds to the windows.
Bedroom One (13' 7'' x 10' 5'' (4.15m x 3.18m))
A generous sized bedroom with radiator and double glazed windows to two elevations providing lots of natural light.
Bedroom Two (10' 11'' x 9' 8'' (3.33m x 2.94m))
A further generous sized bedroom with radiator and double glazed windows over two elevations.
Bedroom Three (9' 6'' x 7' 10'' (2.89m x 2.4m))
Radiator and double glazed window.
Family Bathroom (5' 7'' x 8' 0'' (1.69m x 2.45m))
Completing the accommodation is the fully tiled Bathroom with a spa bath, vanity hand-wash basin unit, WC, bidet and radiator towel rail.
Outside
Externally, the property has been landscaped to offer you a generous and private composite decked entertaining area to take in the view across the adjacent Market Drayton community picnic space, with steps off to the large lawned garden with summer house and retaining stone wall. There is off-road Parking for up to four vehicles.
Property info
Virtual Floorplan View original
View Floorplan 1(Opens in a new window)
Floorplan View original

For more information about this property, please contact
Dourish & Day - Market Drayton, TF9 on +44 1630 438615 * (local rate)
Disclaimer
Property descriptions and related information displayed on this page, with the exclusion of Running Costs data, are marketing materials provided by Dourish & Day - Market Drayton, and do not constitute property particulars. Please contact Dourish & Day - Market Drayton for full details and further information. The Running Costs data displayed on this page are provided by PrimeLocation to give an indication of potential running costs based on various data sources. PrimeLocation does not warrant or accept any responsibility for the accuracy or completeness of the property descriptions, related information or Running Costs data provided here.


































.png)
