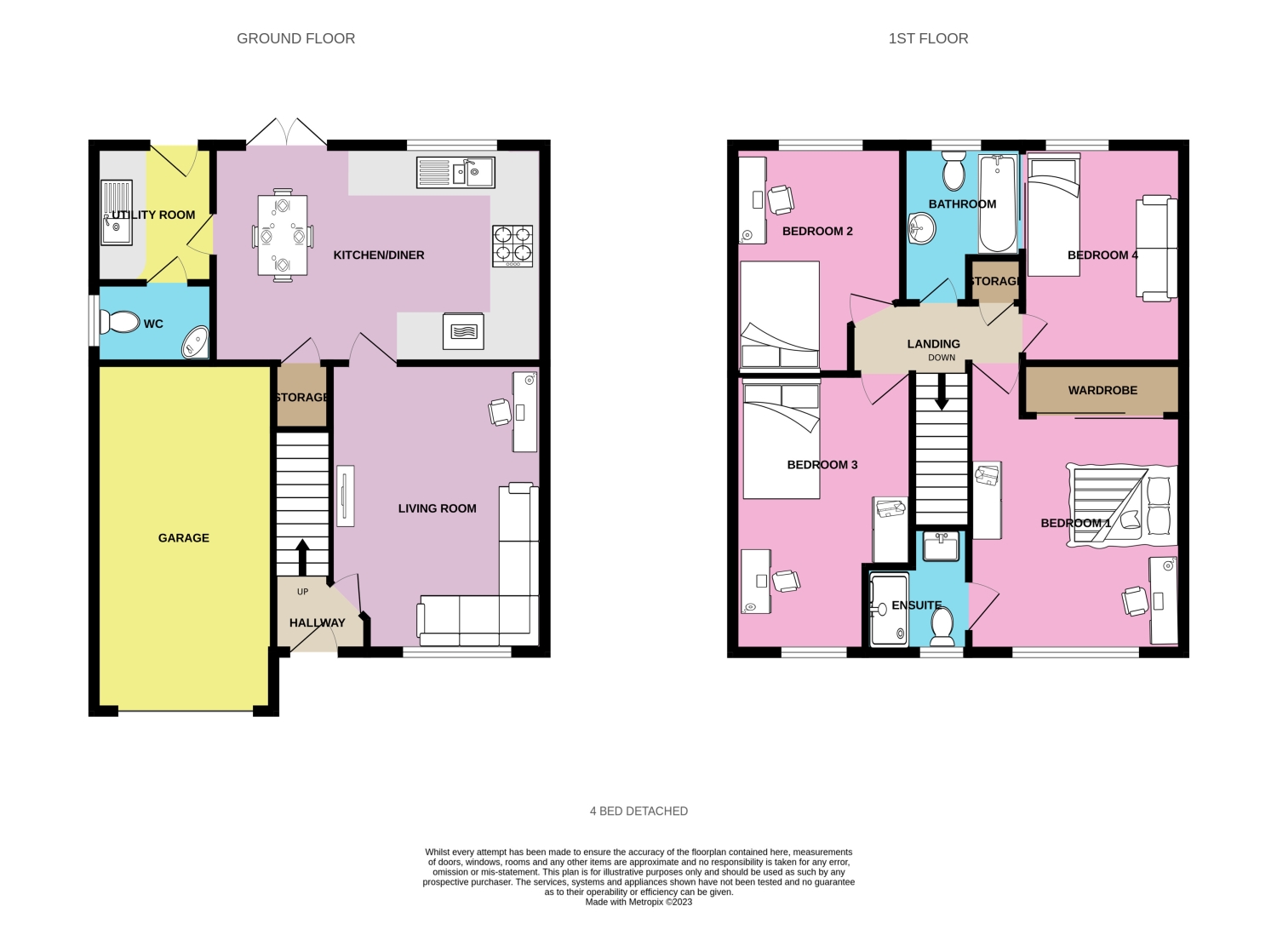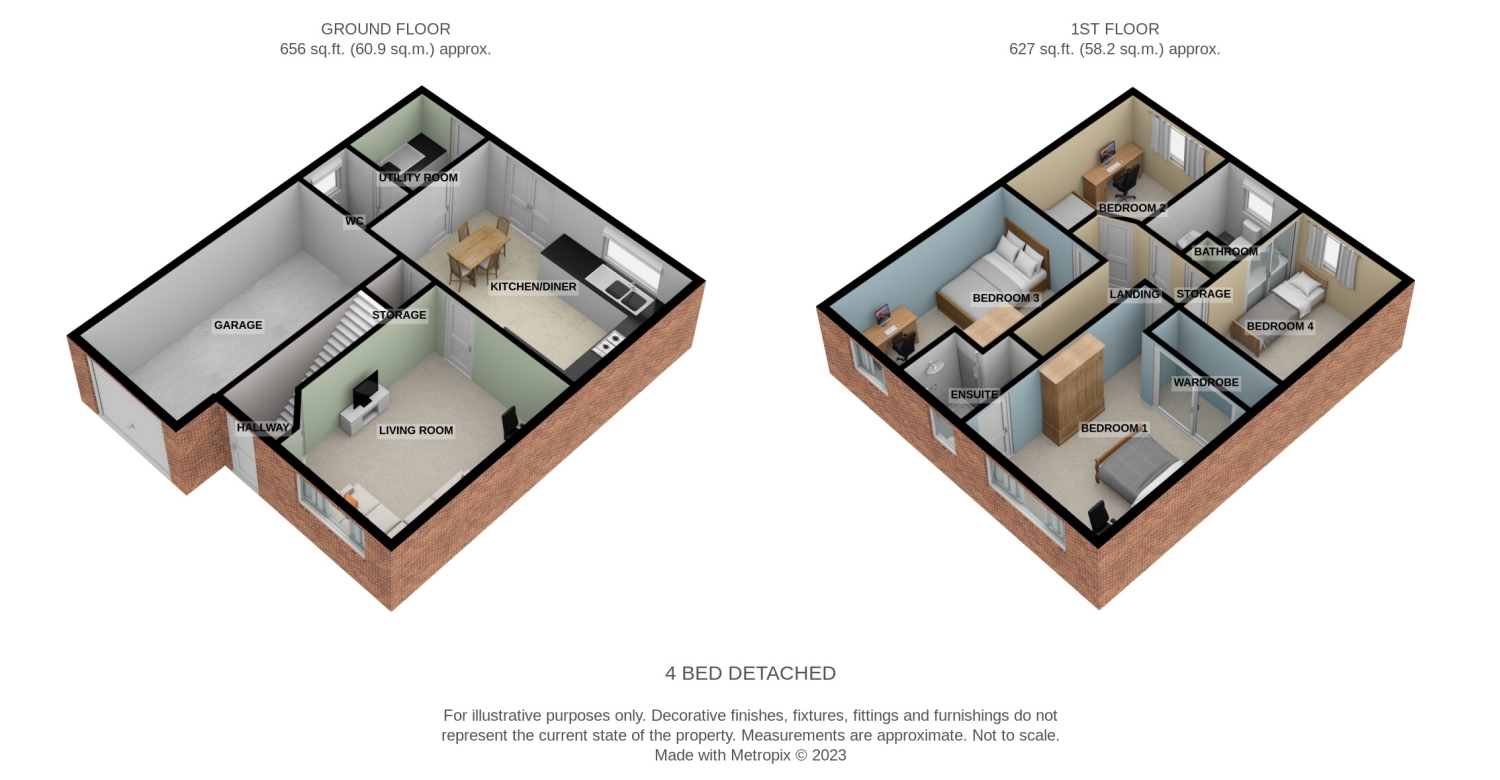Detached house for sale in Plover Close, Banks, Southport, Merseyside PR9
* Calls to this number will be recorded for quality, compliance and training purposes.
Property features
- Freehold Acquired
- 4 Bed, 2 Bath (One En-Suite)
- Quiet Cul-De-Sac with Green Views
- Modern High Specification Finish
- Open Plan Kitchen Diner
- Downstairs W.C. & Utility Room
- Fabulous South Facing Garden
- Driveway & Garage
- Nearby rspb & Wildlife Reserves
- Nearby Good Schools & Village
Property description
Your Family's New Adventure Begins Here! Welcome to your picture-perfect family oasis! This 4-bed, 2-bath (one en-suite) detached home is more than just a house; it's a great space for growing families in the most idyllic location. Wake up to nature's beauty right outside your window. Serenity and fresh air are included. Experience the joy of a tranquil neighbourhood with no through traffic safe and serene for your loved ones yet a stone throw from good schools and village centre.
Step into a World of Charm and Comfort.Nestled in the heart of the coveted Redrow development, 'The Coppice, ' you'll find Plover Close your dreamy escape from the everyday hustle and bustle. This enchanting four-bedroom detached house is more than just a home; it's a haven of tranquility and elegance, waiting to embrace your family's happy memories.
Tucked away in a quiet cul-de-sac, Plover Close exudes peace and safety, where children can play freely amidst lush green views, far from the worries of the world.
Surround yourself with beauty! Discover charming gardens that not only offer a secure parking spot and a front-facing garage but also reveal south-facing wonders in the back garden. Picture yourself dining al fresco on the sun-soaked Indian stone patio, hosting laughter-filled gatherings with friends and family whilst the kids play on the generous sized lawned area.
As you step inside, a warm welcome awaits. Your journey begins in the entrance hallway, leading you gracefully into the inviting lounge, setting the stage for cosy evenings whilst downloading the day or watching a movie! (Chocolate not included). The open-plan dining kitchen beckons. Sunlight floods through large French doors, creating a peaceful and relaxing atmosphere for cooking and dining. The kitchen itself is a modern marvel, adorned with top-notch fixtures, integrated smeg appliances, and storage galore.
The nearby utility room offers additional storage and practicality, while the conveniently located W.C. Is an absolute must for growing families and visiting guests.
To the first floor, where four bedrooms await your dreams. The primary bedroom, nestled at the front, boasts an en-suite shower room with a dash of contemporary flair with three other good sized bedroom spaces. Completing the upper level is a family bathroom, beautifully adorned and thoughtfully designed, featuring a bath with a shower, a W.C., and a washbasin.
Just a short drive or a delightful 15-minute stroll away lies Banks' charming village centre, with two primary schools within easy reach. And when you yearn for the bustling city life or trip to the larger supermarkets, Southport beckons, a mere 15-minute coastal drive away, with excellent commuter links to Preston, Liverpool, and Manchester.
Book Your Journey: Your new family awaits but strictly by appointment only! Reach out to us 24/7 online or give us a call at . Don't miss your chance to embrace the charm and comfort of Plover Close.
Hallway
A warm welcome in hallway, leading into living room, kitchen and utility spaces.
Living Room
4.61m x 3.4m - 15'1” x 11'2”
A light and bright living room space and window facing a private front aspect.
Kitchen Diner
3.43m x 5.34m - 11'3” x 17'6”
A fantastic high specification open plan kitchen dining space with smeg integrated appliances using smart yet functional storage spaces. The kitchen space comes equipped with a four ring gas cooker, extractor and stylish splashback, built-in electric oven and grill and stainless steel sink with mixer tap with garden views plus dishwasher. Dining space includes French doors onto garden and leading to utility room, W.C. And useful under stair storage space.
Utility Room
2.19m x 1.87m - 7'2” x 6'2”
The utility room has a mix of worktop and base units and inset sink unit. Plumbing for a washing machine and space for a tumble dryer. Composite door with opaque double glazed insert to the rear garden and tiled flooring.
WC
1.01m x 1.88m - 3'4” x 6'2”
Low level WC, corner wash hand basin with mixer tap and tiled splash back. Opaque double glazed window to the side, tiled flooring.
Bedroom (Double) With Ensuite
4.15m x 3.35m - 13'7” x 10'12”
Primary bedroom space facing front aspect with fitted wardrobes and door onto ensuite.
Ensuite
2m x 1.68m - 6'7” x 5'6”
Modern shower room suite that comprises step in shower cubicle with tiled splash back, low level WC and wash hand basin with vanity cupboard. Opaque double glazed window to the front, tiled flooring and recessed spotlights to compliment.
Bedroom
4.1m x 2.64m - 13'5” x 8'8”
Double bedroom space with window facing over rear gardens.
Bedroom
3.75m x 2.86m - 12'4” x 9'5”
Double bedroom space with window facing over communal green to front.
Bedroom
3.76m x 2.6m - 12'4” x 8'6”
Generous sized bedroom space/home office, with window over rear gardens.
Bathroom
2.84m x 1.89m - 9'4” x 6'2”
The bathroom is fitted with a modern suite that comprises panelled bath with mixer tap and shower, low level WC and wash hand basin with mixer tap. Opaque double glazed window to the rear, heated towel rail, tiled flooring.
Rear Gardens
A generous sized south facing family garden with Indian stone patio and lawn. Includes a bark area ideal for children's activities and convenient lean to on side of property, ideal for BBQs on those wet summer days!
Property info
10Ploverclosepr98Ru-High View original

10Ploverclosepr98Ru View original

For more information about this property, please contact
EweMove Sales & Lettings - Southport, Birkdale & Ainsdale, BD19 on +44 1704 206697 * (local rate)
Disclaimer
Property descriptions and related information displayed on this page, with the exclusion of Running Costs data, are marketing materials provided by EweMove Sales & Lettings - Southport, Birkdale & Ainsdale, and do not constitute property particulars. Please contact EweMove Sales & Lettings - Southport, Birkdale & Ainsdale for full details and further information. The Running Costs data displayed on this page are provided by PrimeLocation to give an indication of potential running costs based on various data sources. PrimeLocation does not warrant or accept any responsibility for the accuracy or completeness of the property descriptions, related information or Running Costs data provided here.







































.png)

