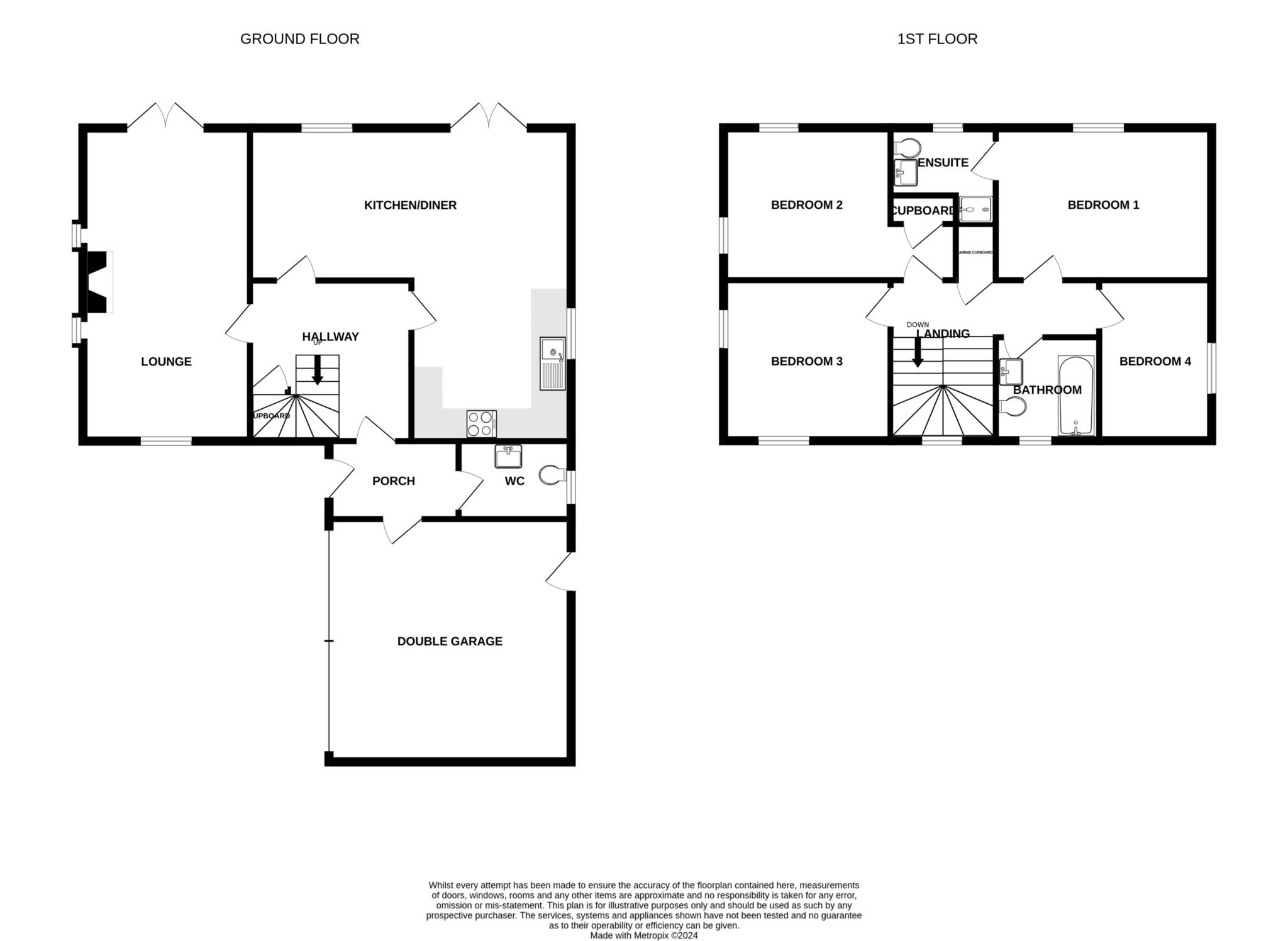Detached house for sale in Church Close, South Walsham NR13
* Calls to this number will be recorded for quality, compliance and training purposes.
Property features
- Stunning detached house
- Four bedrooms
- Open plan kitchen diner
- Wood burner
- En suite
- Double garage
- Beautiful garden
- Driveway
Property description
** wonderful family house with stunning features ** Gilson Bailey are delighted to present this four bedroom detached family house in the sought after close in the centre of the village of South Walsham.
This house offers an attractive sunny living area, with an open plan kitchen diner providing space for a large dining table and sofa with French doors opening onto a patio area in the south facing private garden.
The property is well presented throughout, with character features including wooden flooring and multi fuel stove set on a tiled hearth with oak mantle. The property also benefits from installed solar panels on the south facing roof.
The accommodation consists of an entrance porch, hall way, WC, lounge and a kitchen diner on the ground floor. The first floor comprises of four bedrooms, a family bathroom and an en-suite off the main bedroom.
The front aspect of the house faces the beautiful church of St Marys. A shingled driveway leads to a double garage which also houses the oil-fired boiler and immersion tank. The garden wraps around the sides and back of the house, mainly laid to lawn with established shrubs and borders. A large sandstone patio provides an ideal entertaining area within the private walled garden.
The traditional village of South Walsham has a church, primary school, village hall with bar, and a recreation ground. It is adjacent to South Walsham Broad, part of the Broads National Park, with access to the water via the village staithe. The village is also home to the Fairhaven water gardens, with café and shop. You are approximately 8 miles from the cathedral city of Norwich, and 3 miles from the local market town of Acle with a wide range of amenities including schools and supermarket.
Entrance Porch
Tiled flooring, radiator, door to the garage and door and window to the front of the property.
WC
Tiled flooring, WC, wash basin with tiled splash back, plumbing for washing machine, radiator, blurred window to the rear.
Hallway
Hard wood flooring, radiator, stairs leading to the first floor landing with storage cupboard under.
Lounge - 20'2" (6.15m) x 10'8" (3.25m)
Hard wood flooring, feature wood burner on tiled hearth, windows to front and side with French doors to rear garden.
Kitchen Diner - 20'7" (6.27m) x 20'2" (6.15m)
The kitchen is fitted with matching base, wall and drawer units with solid beech wooden work tops. Built in oven with electric hobs and extractor hood above, integrated dishwasher, ceramic sink and drainer, tiled splash back and window to side. Opening into the dining area where the tiled flooring continues throughout, with space for dining table and chairs, window to the side and French doors leading to the garden.
First Floor Landing
Fitted carpet, large storage cupboard, window to the front.
Bedroom One - 13'9" (4.19m) x 10'0" (3.05m)
Fitted carpet, radiator, window to the rear.
En Suite
Fitted white low level WC, wash basin and shower cubicle, half tiled walls, towel radiator and blurred window to the rear.
Bedroom Two - 15'0" (4.57m) x 10'0" (3.05m)
Fitted carpet, cupboard, radiator, window to the rear and side.
Bedroom Three - 10'8" (3.25m) x 10'0" (3.05m)
Fitted carpet, radiator, window to the front and side.
Bedroom Four - 10'0" (3.05m) x 7'2" (2.18m)
Fitted carpet, radiator, window to the side.
Bathroom
Fitted white low level WC, wash basin, bath with shower over, fitted mirror, half tiled walls, towel radiator and blurred window to the front.
Outside
To the front of the property is a shingled driveway leading to a double garage housing the boiler, and with additional loft space for storage. The private garden wraps around the side and back of the house, mainly laid to lawn with established borders, and a large patio area ideal for entertaining.
Notice
Please note that we have not tested any apparatus, equipment, fixtures, fittings or services and as so cannot verify that they are in working order or fit for their purpose. Gilson Bailey cannot guarantee the accuracy of the information provided. This is provided as a guide to the property and an inspection of the property is recommended.
Property info
For more information about this property, please contact
Gilson Bailey & Partners, NR13 on +44 1603 963039 * (local rate)
Disclaimer
Property descriptions and related information displayed on this page, with the exclusion of Running Costs data, are marketing materials provided by Gilson Bailey & Partners, and do not constitute property particulars. Please contact Gilson Bailey & Partners for full details and further information. The Running Costs data displayed on this page are provided by PrimeLocation to give an indication of potential running costs based on various data sources. PrimeLocation does not warrant or accept any responsibility for the accuracy or completeness of the property descriptions, related information or Running Costs data provided here.


































.png)

