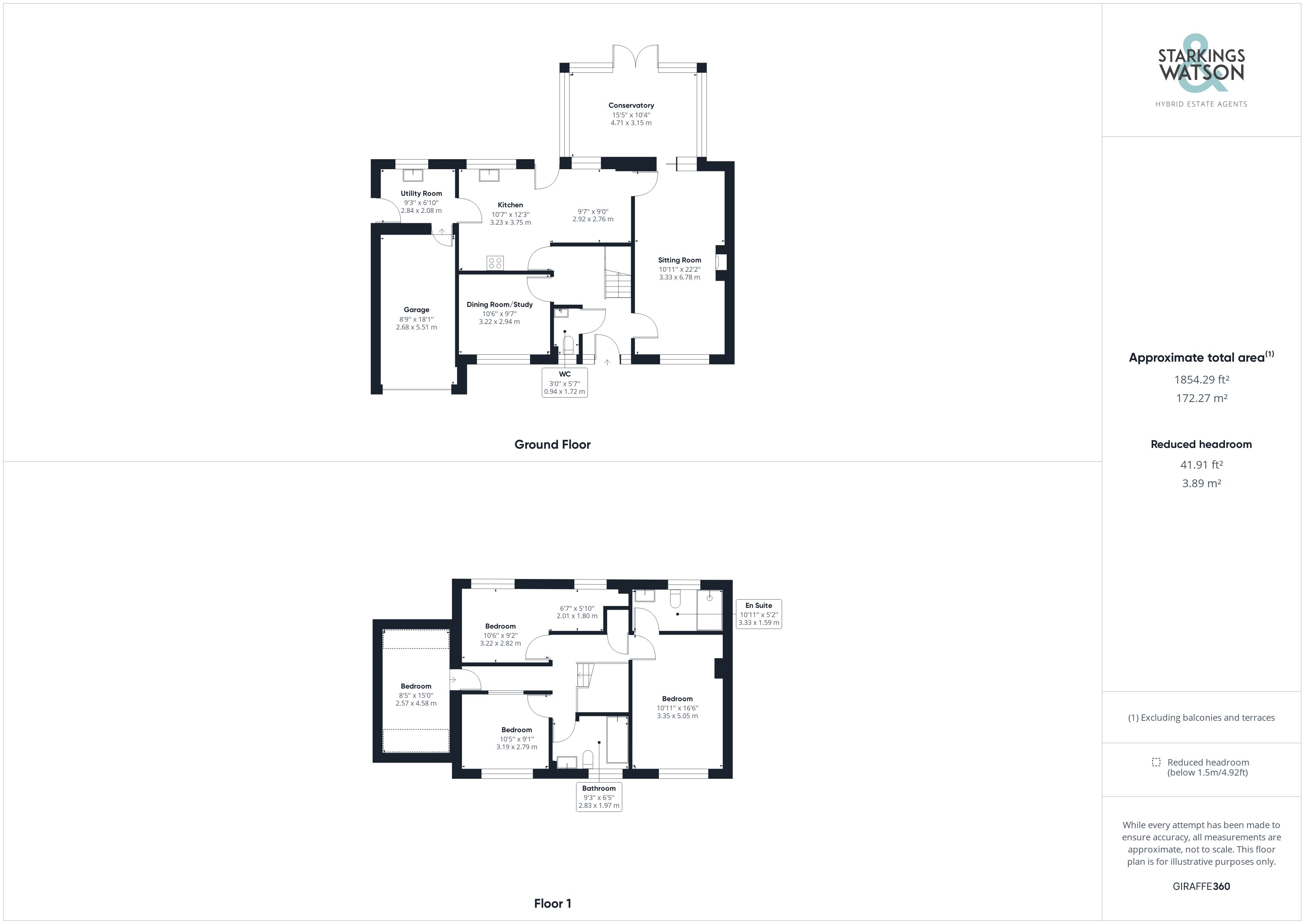Detached house for sale in The Street, Blofield, Norwich NR13
* Calls to this number will be recorded for quality, compliance and training purposes.
Property features
- Central Village Location
- Detached Home with Versatile Layout
- Two Reception Rooms
- Conservatory with Garden Views
- Re-fitted Kitchen/Breakfast Room & Utility
- Four Bedrooms
- En Suite & Family Bathroom
- Private Non-Overlooked Gardens
Property description
Guide Price £475,000-£500,000. With over 1850 Sq. Ft (stms) of accommodation situated in the heart of blofield, this substantial detached family home offers a modernised kitchen/breakfast room with a solid wood breakfast bar, 22' sitting room with wood burner and secluded gardens to rear - all whilst being next to the village shop and a short walk to blofield primary school. With replacement uPVC double glazed windows and gas fired central heating within the property, this flexible home offers the perfect blend of entertaining and living space, with functional rooms such as the multi-purpose dining room/study and conservatory. A useful cloakroom and utility room can also be found downstairs, with access to the integral garage. Upstairs, four spacious bedrooms lead off the landing, with a family bathroom and en suite shower room. The private non-overlooked gardens offer extensive seating and planted areas, along with a central lawn.
In summary Guide Price £475,000-£500,000. With over 1850 Sq. Ft (stms) of accommodation situated in the heart of blofield, this substantial detached family home offers a modernised kitchen/breakfast room with a solid wood breakfast bar, 22' sitting room with wood burner and secluded gardens to rear - all whilst being next to the village shop and a short walk to blofield primary school. With replacement uPVC double glazed windows and gas fired central heating within the property, this flexible home offers the perfect blend of entertaining and living space, with functional rooms such as the multi-purpose dining room/study and conservatory. A useful cloakroom and utility room can also be found downstairs, with access to the integral garage. Upstairs, four spacious bedrooms lead off the landing, with a family bathroom and en suite shower room. The private non-overlooked gardens offer extensive seating and planted areas, along with a central lawn.
Setting the scene Sitting in the heart of Blofield on The Street, the property sits next door to the village shop and other amenities, whilst being only a short walk to the Primary School. The soon to re-open Kings Head pub is also next door which sits prominently within the village. Due to the properties non-estate setting, the plot offers seclusion and privacy despite the convenience of being so central.
The grand tour Heading inside, a spacious hall entrance can be found with fitted carpet, and stairs rising to the first floor galleried landing. To the left a useful W.C can be found with tiled splash backs, along with the study/dining room which could also be a play room if required. The sitting room offers dual aspect views to front and rear, with a feature cast iron wood burner and fitted carpet running the length of the room. Sliding patio doors open to the conservatory, offering an extension to the living space, and an ideal dining space with wood effect flooring under foot and central heating. Doors from both the sitting room and entrance hall open to the open plan kitchen/breakfast room, a light and bright space with solid wood work surfaces, and extensive storage. The breakfast bar is a great addition, with space for an American style fridge/freezer, integrated gas hob and built-in electric double oven, and integrated dishwasher. The utility room is finished in a matching style, with further space for laundry appliances and a door to side. A useful integral door leads to the garage. Upstairs, the galleried landing starts with the family bathroom, finished with a three piece suite, shower over the bath and tiled splash backs. Four bedrooms then lead off the landing, all big enough for a double bedroom, including the main bedroom which then leads to an en suite shower room.
The great outdoors The rear garden is a sizeable private space with patio and central lawn, fully enclosed with fencing and mature hedging. A wealth of planting can be found throughout the garden, with a range of raised beds for vegetables and further planting. A covered area leads from the conservatory, with low level picket fencing separating the patio, where there is a side access and water supply.
Out & about The Broadland Village of Blofield is situated East of the Cathedral City of Norwich. The Village provides good transport links via both the Brundall and Lingwood railway stations along with regular buses travelling to both Norwich and Great Yarmouth. The Village itself offers a wide range of amenities including a village school boasting an Outstanding Ofsted rating, local shops, garden centre and a public house. Blofield is conveniently located close to the Norfolk Broads and its extensive range of Leisure and Boating activities.
Find us Postcode : NR13 4AA
What3Words : ///every.sobbed.seemingly
virtual tour View our virtual tour for a full 360 degree of the interior of the property.
Property info
For more information about this property, please contact
Starkings & Watson, NR13 on +44 1603 398633 * (local rate)
Disclaimer
Property descriptions and related information displayed on this page, with the exclusion of Running Costs data, are marketing materials provided by Starkings & Watson, and do not constitute property particulars. Please contact Starkings & Watson for full details and further information. The Running Costs data displayed on this page are provided by PrimeLocation to give an indication of potential running costs based on various data sources. PrimeLocation does not warrant or accept any responsibility for the accuracy or completeness of the property descriptions, related information or Running Costs data provided here.

































.png)
