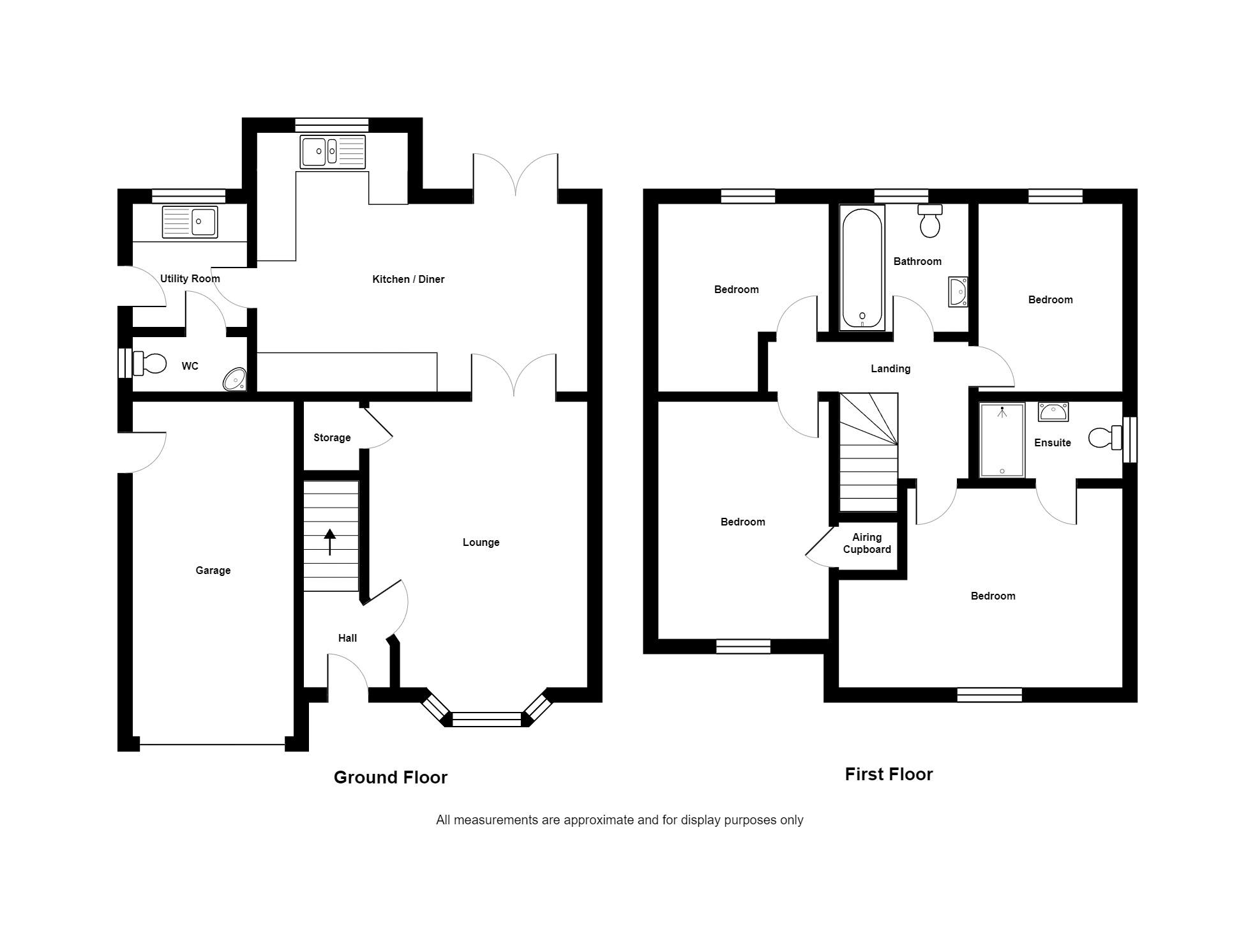Detached house for sale in Malpas Close, Arclid, Sandbach CW11
* Calls to this number will be recorded for quality, compliance and training purposes.
Property features
- A modern detached family home * four bedrooms * open plan kitchen/diner * separate utility room * downstairs cloaks/W.C. * master bedroom en suite shower room * family bathroom * UPVC double glazed & gas C.H. * generous driveway * attached brick garage * low maintenance landscaped rear garden * outside garden room * ideally located close to motorway networks * viewing highly recommended * offers in the region of £350,000
Property description
Priory Property Services are proud to present to the market a well presented modern four bedroom detached family home, occupying a prime enviable corner position on this popular development nestled in Arclid on the outskirts of Sandbach. The location is convenient for local schools and is within easy reach of the motorway networks with easy access to Sandbach, Congleton, Holmes Chapel and all surrounding areas. Benefitting UPVC double glazing and a gas central heating system the layout in brief comprises of:- Entrance Hall & Stairs off to First Floor * Bay Fronted Lounge * Open Plan Kitchen/Diner offering a range of B.I./Integrated Appliances * Separate Utility Room * Downstairs Cloaks/W.C. * Stairs to First Floor * First Floor Landing * Master Bedroom offering a range of built in wardrobes * En Suite Shower Room * Three Further Bedrooms * Family Bathroom * Externally Front Garden * Generous Driveway * Attached Brick Garage * Low Maintenance Attractive Rear Garden * Outside Useful Garden Room * Viewing is highly recommended to fully appreciate the accommodation and position this property enjoys * offers in the region of £350,000
Entrance Hall
Entrance door to front, stairs off to first floor
Lounge (15' 8'' x 11' 0'' (4.77m x 3.35m))
UPVC double glazed bay window to front, oak effect laminate flooring, two separate panelled radiators, one wall in feature wood panelling, door off to: Understairs Storage Cupboard
Open Plan Kitcher/Diner (17' 0'' x 13' 7'' measured to extremes (5.18m x 4.14m))
UPVC double glazed window to rear, UPVC double glazed double opening french doors to rear, inset one and a half bowl stainless steel sink with feature chrome effect mixer above, cupboard beneath, further range of white high gloss on trend base and wall units, built in pan drawers, 'Neff' '4' ring gas hob with a 'Neff' stainless steel chimney style extractor hood above, integrated dishwasher, 'Neff' built in grill and oven, integrated fridge and freezer, spaces for separate low level fridge and freezer, tiled flooring, two separate panelled radiators, downlights fitted, extractor fan fitted, door off to:
Utility Room (7' 0'' x 6' 0'' (2.13m x 1.83m))
UPVC double glazed window to rear, entrance door to side, inset stainless steel sink, single cupboard beneath, two separate single wall units, plumbing for washing machine, space for tumble dryer, panelled radiator, tiled flooring, door off to:
Downstairs Cloaks/WC
UPVC small paned double glazed window to side, corner pedestal wash hand basin, close coupled W.C. Panelled radiator, tiled flooring
First Floor Landing
Loft access and doors off to:-
Master Bedroom (12' 5'' x 10' 9'' (3.78m x 3.27m))
UPVC double glazed window to front, panelled radiator, built in range of fitted wardrobes, door off to:-
En Suite Shower Room
UPVC double glazed window to side, enclosed shower unit with two separate shower attachments fitted, sliding door, pedestal wash hand basin, close coupled W. C. Partly tiled walls, panelled radiator, shaver point, extractor fan fitted, downlights fitted
Bedroom Two (12' 6'' x 8' 10'' (3.81m x 2.69m))
UPVC double glazed window to front, panelled radiator
Bedroom Three (9' 11'' x 9' 0'' (3.02m x 2.74m))
UPVC double glazed window to rear, panelled radiator
Bedroom Four (10' 6'' x 7' 5'' (3.20m x 2.26m))
UPVC double glazed window to rear, panelled radiator
Family Bathroom
UPVC double glazed window to rear, panelled bath, two separate shower attachments fitted, shower screen, pedestal wash hand basin, close coupled W.C. Partly tiled walls, extractor fan fitted
Externally Front Garden
Laid to lawn, hedging, generous driveway
Attached Brick Garage
Up and over door to front, light and power, wooden gate to side providing access to:-
Rear Garden
Artificial lawn garden plot, block paved patio area, flagged area, outside water tap, fencing
Garden Room (14' 5'' x 8' 6'' (4.39m x 2.59m))
Double glazed double opening doors to front, dual double glazed panels to front, anthracite designer style double feature radiator, laminate flooring, extractor fan fitted, smoke alarm
Property info
For more information about this property, please contact
Priory Property Services, ST6 on +44 1782 792124 * (local rate)
Disclaimer
Property descriptions and related information displayed on this page, with the exclusion of Running Costs data, are marketing materials provided by Priory Property Services, and do not constitute property particulars. Please contact Priory Property Services for full details and further information. The Running Costs data displayed on this page are provided by PrimeLocation to give an indication of potential running costs based on various data sources. PrimeLocation does not warrant or accept any responsibility for the accuracy or completeness of the property descriptions, related information or Running Costs data provided here.
















































.png)