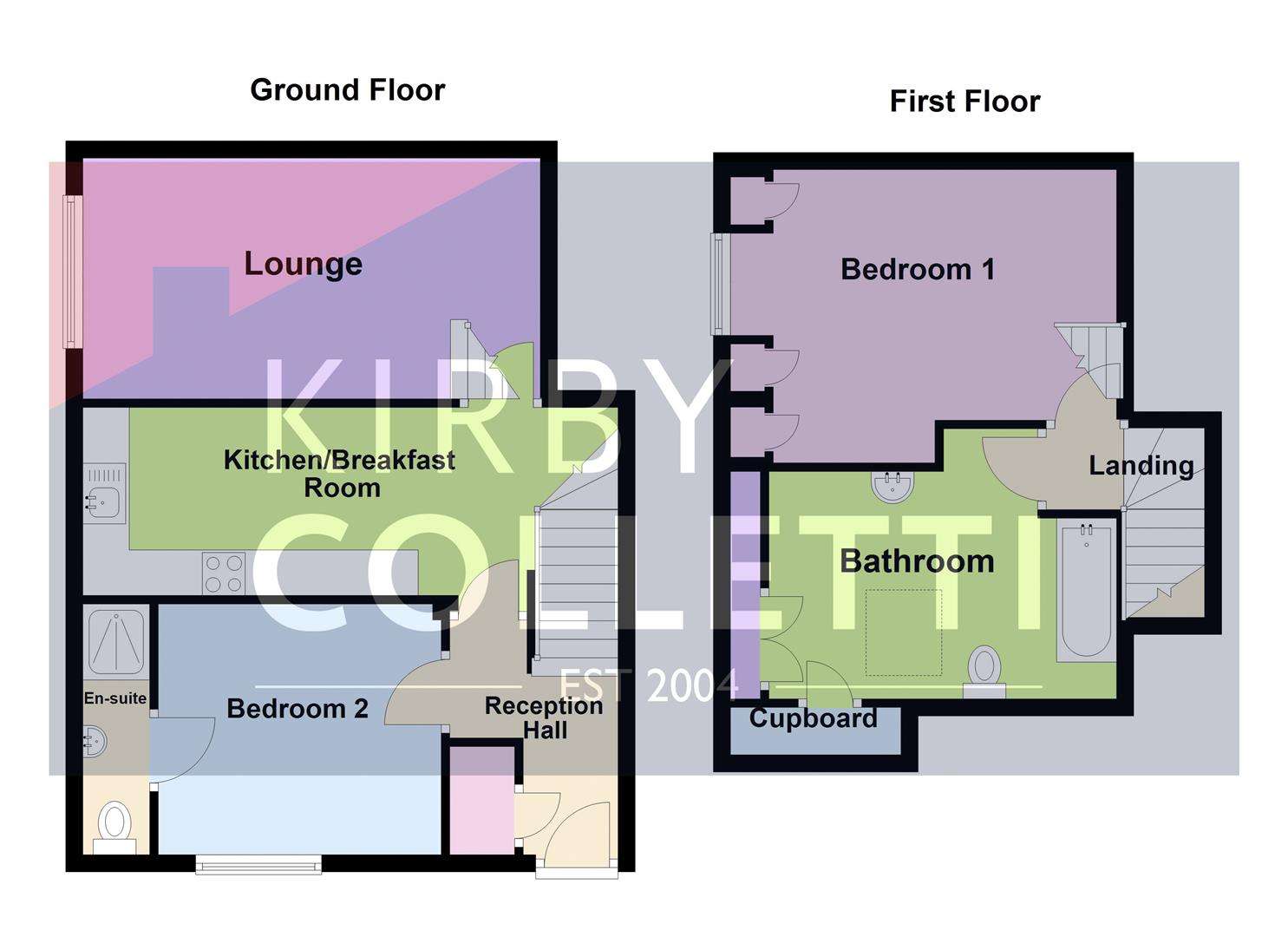Terraced house for sale in Mangrove Lane, Hertford SG13
* Calls to this number will be recorded for quality, compliance and training purposes.
Property features
- Charming two double bedroom barn conversion
- Idyllic rural location
- 17ft lounge
- 20'8 kitchen/breakfast room
- Ground floor bedroom with en suite shower/W.C
- Large bathroom/W.C
- Oil fired heating
- Own private front garden
- Two car allocated parking & large communal paddock
- Just over 2.5 miles to hertford town centre
Property description
Kirby Colletti are delighted to market this charming two double bedroom barn conversion set within this converted farm development. This idyllic rural setting is a real feature of this home with a large communal paddock bordering onto Brickendon Woods where beautiful country walks can be enjoyed. Yet just over 2.5 miles to Hertford Town Centre.
Some of the many features include 17ft Lounge, 20'8'' Kitchen/Breakfast Room, Ground Floor Bedroom with En Suite Shower Room/W.C, Large Bathroom/W.C, First Floor Bedroom with views over Countryside, Oil Fired Heating, Private Secluded Front Garden.
Accommodation
Entrance door to:
Reception Hall
Wooden flooring . Storage cupboard. Radiator. Stairs up to first floor.
Kitchen/Breakfast Room (6.30m max x 1.93m (20'8 max x 6'4))
Range of matching light wood effect wall and base unit with wooden worksurfaces over. Stainless steel single drainer sink unit. Integrated dishwasher. Integrated fridge/freezer. Plumbing for washing machine. Electric hob and oven Wooden flooring. Door to:
Lounge (5.18m 1.83m x 2.82m (17' 6 x 9'3))
Side aspect double glazed window. Radiator. Wooden flooring.
Bedroom 2 (3.30m x 2.77m (10'10 x 9'1 ))
Front aspect double glazed window. Wooden flooring. Radiator. Door to:
En Suite Shower Room/W.C (2.64m x 0.76m (8'8 x 2'6))
Fully tiled shower cubicle. Low level W.C. Pedestal wash hand basin. Recessed ceiling spotlights. Extractor fan. Radiator
First Floor Landing
Bedroom 1 (4.52m into window recess x 3.45m max (14'10 into w)
Side aspect double glazed window. Eaves storage cupboards. Radiator.
Bathroom/W.C (4.04m x 2.64m (13'3 x 8'8))
Velux window. Panel enclosed bath with mixer tap and shower attachment. Low level W.C. Pedestal wash hand basin. Eaves storage cupboard. Storage cupboard. Radiator.
Outside
Front Garden
Small lawned area retained by Laurel hedging. Shingled path to front door.
Communal Grounds
Large communal paddock which borders onto Brickendon Woods, where beautiful country woodland walks can be enjoyed. Storage area for Oil tank.
Allocated Parking
Two allocated parking bays. And additional overflow parking for visitors.
Agents Notes
Annual Service Charge of £1200
Property info
For more information about this property, please contact
Kirby Colletti, EN11 on +44 1992 800239 * (local rate)
Disclaimer
Property descriptions and related information displayed on this page, with the exclusion of Running Costs data, are marketing materials provided by Kirby Colletti, and do not constitute property particulars. Please contact Kirby Colletti for full details and further information. The Running Costs data displayed on this page are provided by PrimeLocation to give an indication of potential running costs based on various data sources. PrimeLocation does not warrant or accept any responsibility for the accuracy or completeness of the property descriptions, related information or Running Costs data provided here.


































.jpeg)
