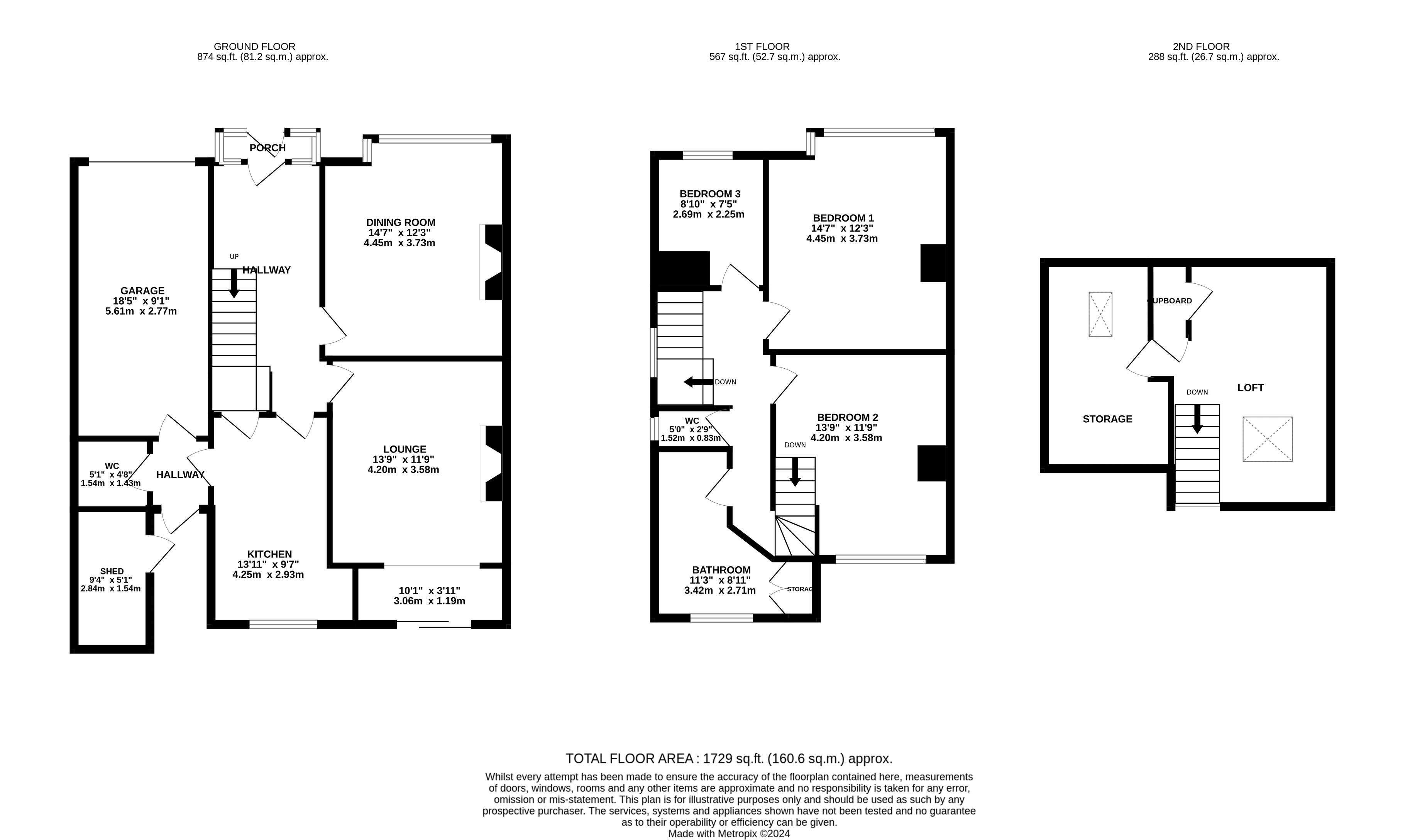Semi-detached house for sale in Spencers Lane, Orrell, Wigan WN5
* Calls to this number will be recorded for quality, compliance and training purposes.
Property features
- Traditional Semi Detached House
- Stunning Location - Rare Opportunity
- Three Bedrooms and Two Reception Rooms
- Driveway and Garage
- Open Views to the Front and Rear
- Viewing Highly Recommended
Property description
Traditional semi detached property situated in stunning location! Properties rarely come for sale in this lovely quiet lane and this is a fabulous opportunity with the possibility of further potential! Its accommodation comprises briefly of an entrance porch and hallway, two seperate reception rooms, kitchen, WC, three first floor bedrooms with bathroom and seperate WC and a fabulous loft space. The property has gas central heating and double glazing and externally there is a garden along with driveway parking at the front which leads to the garage, and a great sized garden to the rear. The property overlooks Deanwood Golf Course to the front and is not directly overlooked to the rear. Its location is great, tucked quietly away but still within easy reach of the great range of amenities in the thriving village of Orrell, which include shops, bars, eateries and importantly schools and colleges! Also being just a few minutes from the motorway network, this is a great choice for anyone needing to commute across the North West region. Viewings are highly recommended so please call now to get your appointment booked. Freehold. Council Tax Band D. EPC Grade D
Entrance Porch
Door giving access to the front of the property and UPVC front and side facing windows.
Hallway
Door giving access from porch. Central heating radiator. Wood strip flooring. Stairs to first floor accommodation.
Dining Room
UPVC double glazed bay window to front aspect. Wood strip flooring. Open fire in decorative cast iron fireplace with wood surround.
Lounge
UPVC double glazed patio doors to rear aspect. Parquet style wood flooring. Central heating radiator. Wood burning stove.
Kitchen
Fitted with a range of wall and base units comprising cupboards, drawers and work surfaces and incorporating a 1.5 bowl, single drainer stainless steel sink unit. Double oven with hob and extractor over. Plumbed for automatic dishwasher. Breakfast bar. Central heating radiator. Under stairs storage cupboard. UPVC double glazed window to rear aspect. Door into rear hallway.
Rear Hallway
Door to rear garden and access to garage and WC.
WC
Fitted with a WC and wash hand basin.
Garage
Electric remote controlled roller door. Plumbed for automatic washing machine. Power and light supplied.
First Floor Landing
UPVC double glazed window to side aspect. Access to loft.
Family Bathroom
Fitted with a three piece suite comprising panelled bath, shower cubicle and vanity wash hand basin. UPVC double glazed window to rear aspect. Cupboard housing central heating boiler. Tiled floor area. Heated towel rail.
WC
Fitted with a low flush WC. UPVC double glazed window to side aspect.
Bedroom Two
UPVC double glazed window to rear aspect. Central heating radiator. Built in cupboards.
Bedroom One
UPVC double glazed window to front aspect. Central heating radiator.
Bedroom Three
UPVC double glazed window to front aspect. Central heating radiator.
Loft
Velux window to rear aspect. Central heating radiator. Laminate flooring. Built in cupboards.
Loft Storage Cupboard
Velux window to front aspect.
Outside
At the front of the property is a driveway providing off road parking and a lawned garden area. There is an enclosed garden to the rear with a patio area and a lawn with planted borders. There is a greenhouse, a timber garden store and an outside tap.
Property info
For more information about this property, please contact
Addisons Estate Agents, WN5 on +44 1942 566531 * (local rate)
Disclaimer
Property descriptions and related information displayed on this page, with the exclusion of Running Costs data, are marketing materials provided by Addisons Estate Agents, and do not constitute property particulars. Please contact Addisons Estate Agents for full details and further information. The Running Costs data displayed on this page are provided by PrimeLocation to give an indication of potential running costs based on various data sources. PrimeLocation does not warrant or accept any responsibility for the accuracy or completeness of the property descriptions, related information or Running Costs data provided here.



























.png)
