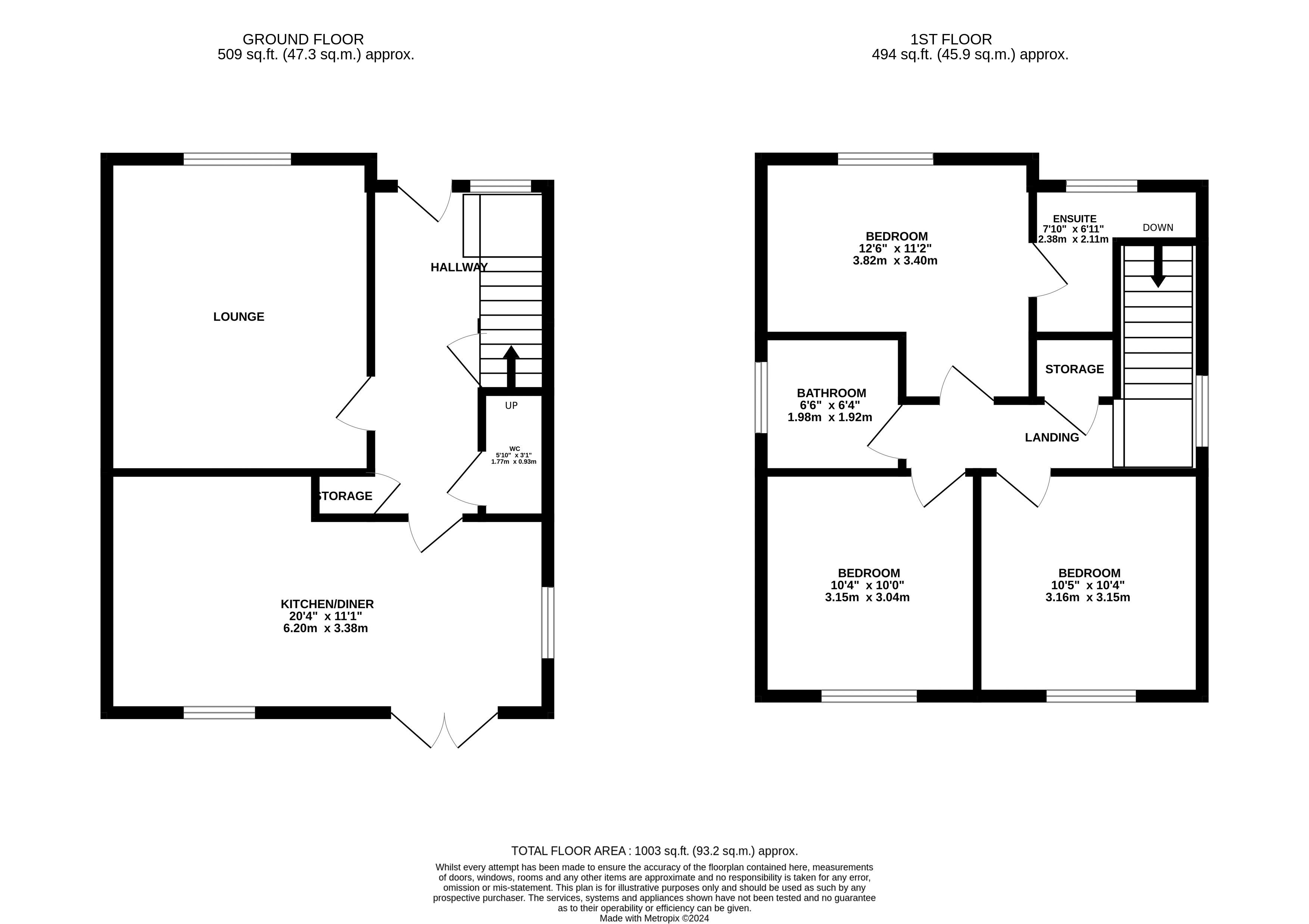Detached house for sale in Overdale Way, Skelmersdale WN8
* Calls to this number will be recorded for quality, compliance and training purposes.
Property features
- Modern Detached Family Home
- Three Double Bedrooms
- En Suite to Main Bedroom
- Ground Floor WC
- Double Driveway for Off Road Parking
- Viewing Recommended
Property description
Modern detached family home situated on popular new development! This attractive detached property is situated at the end of a quiet cul de sac on the edge of this popular development. Its accommodation comprises briefly of a spacious and welcoming hallway, generous lounge, stunning open plan kitchen with dining area, ground floor WC, three good sized double bedrooms, en suite to main bedroom and a family bathroom. The property has gas central heating and UPVC double glazing and externally there is a double driveway providing off road parking to the front and there is an enclosed garden to the rear with a useful timber garden room currently used as a hobby space. Situated close to a good range of amenities in nearby Ashurst and only a few minutes drive from Skelmersdale's town centre, daily needs are well catered for and Beacon Park is on hand for a countryside fix! The motorway network is easily accessible and trains with links to Manchester can be found at the local train station in Parbold Village. This is a great choice for family buyers and we thoroughly recommend internal viewing so please call us to make your appointment! EPC Grade B. Council Tax Band C. Freehold.
Entrance Hall
Door giving access to the front of the property. UPVC double glazed window to front aspect. Lvt flooring. Under stairs storage cupboard.
Lounge
UPVC double glazed window to front aspect. Central heating radiator.
Dining Kitchen
Fitted with a range of wall and base units comprising cupboards, drawers and work surfaces and incorporating a 1.5 bowl single drainer stainless steel sink unit with mixer tap. Integrated fridge freezer. Integrated dishwasher. Built in electric oven and grill and four ring gas hob with extractor over. Central heating radiator. UPVC double glazed windows to side and rear aspect and UPVC double glazed french doors to rear garden.
Ground Floor WC
Fitted with a low flush WC and pedestal wash hand basin. UPVC double glazed window to side aspect. Central heating radiator. Lvt flooring.
First Floor Landing
UPVC double glazed window to side aspect. Central heating radiator. Loft access.
Bedroom One
UPVC double glazed window to front aspect. Central heating radiator.
En Suite
Fitted with a three piece suite comprising shower enclosure, pedestal wash hand basin and low flush WC. UPVC double glazed window to front aspect. Central heating towel radiator. Extractor. Lvt flooring. Inset lighting.
Bedroom Two
UPVC double glazed window to rear aspect. Central heating radiator.
Bedroom Three
UPVC double glazed window to rear aspect. Central heating radiator.
Bathroom
Fitted with a three piece suite comprising panelled bath with shower and screen, pedestal wash hand basin and low flush WC. Part tiled elevations. Lvt flooring. Central heating towel radiator.
Outside
At the front of the property is a double side by side driveway providing off road parking and there is a small garden frontage with lawned area and shrub displays. At the rear of the property is an enclosed garden with patio area, lawn and gravelled seating area. There is also a timber garden shed and a wooden outbuilding which is insulated with electric and is currently used as a hobby room.
Tenure
To Be Confirmed
Property info
For more information about this property, please contact
Addisons Estate Agents, WN5 on +44 1942 566531 * (local rate)
Disclaimer
Property descriptions and related information displayed on this page, with the exclusion of Running Costs data, are marketing materials provided by Addisons Estate Agents, and do not constitute property particulars. Please contact Addisons Estate Agents for full details and further information. The Running Costs data displayed on this page are provided by PrimeLocation to give an indication of potential running costs based on various data sources. PrimeLocation does not warrant or accept any responsibility for the accuracy or completeness of the property descriptions, related information or Running Costs data provided here.





























.png)
