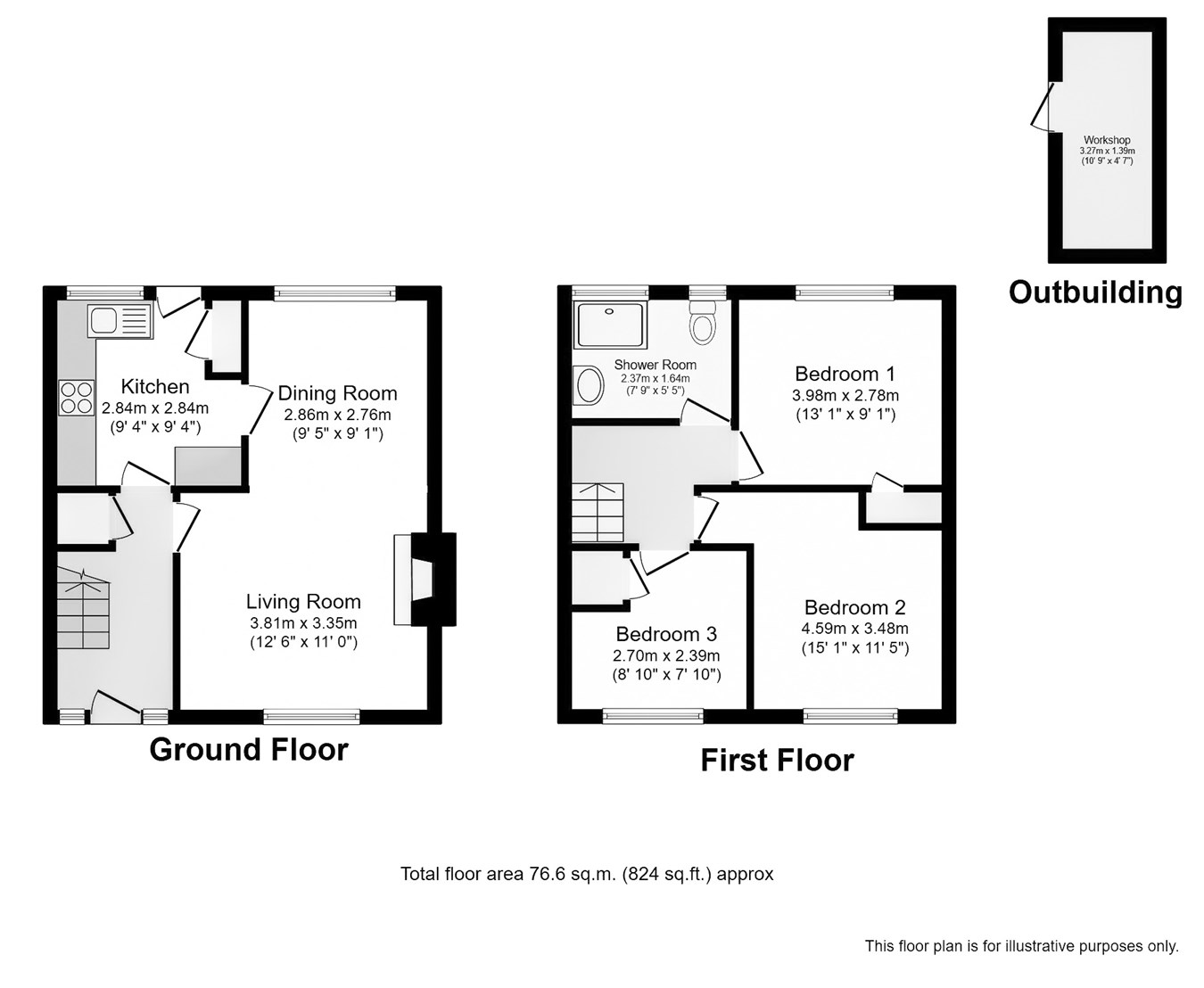Terraced house for sale in Barrow Lane, Cheshunt EN7
* Calls to this number will be recorded for quality, compliance and training purposes.
Property features
- 3 Bedrooms
- Large garden not overlooked
- Ideal for First-Time Buyer / young family
- Through-Lounge
- New Bathroom fitted in recent times
- Front Garden
- Brick-built Out-Building to the rear
- Highly desirable neighbourhood
- Catchment area for coveted schools
- Viewings 7 Days a week
Property description
The Entrance Hallway leads to the Through-Lounge and Kitchen. Upstairs there are 3 x good-sized Bedrooms (2 x Doubles & 1 x Single) plus an impressive Shower-Room refitted in the last couple of years. Externally there is a front Garden to the front, and to the rear there is a large Garden not overlooked and with a brick-built Out-Building.
The house is set back off Barrow Lane in a quiet stretch. Barrow Lane itself is a desirable road in the sought-after EN7 postcode. It's in the catchment area for recommended schools such as Bonneygrove (Primary) and the coveted Goffs Academy (Secondary). There are plenty of amenities a short drive away, be it the High Street shops & eateries of Cuffley, Goffs Oak, Brookfield and Cheshunt. Both Cuffley & Cheshunt stations take you directly into London. Road links are great too, with the A10 & M25 only several minutes drive away.
There is plenty of greenery with Broxbourne Woods and Lee Valley Nature Reserve only 10 minutes drive away. Contact Woodhouse today for further details and to arrange a viewing to see for yourself what this home has to offer you and your family! Viewings available 7 days a week.
Through-Lounge - Reception Area
3.8m x 3.4m (12' 6" x 11' 2")
Through-Lounge - Dining Area
2.9m x 2.8m (9' 6" x 9' 2")
Kitchen
2.85m x 2.85m (9' 4" x 9' 4")
Bedroom 1 - Rear
4m x 2.8m (13' 1" x 9' 2")
Bedroom 2 - Front
4.6m x 3.5m (15' 1" x 11' 6")
Bedroom 3 - Front
2.7m x 2.4m (8' 10" x 7' 10")
Bathroom
2.4m x 1.65m (7' 10" x 5' 5")
3-piece Shower Suite
Outside
Garden to the front
Garden to the rear, not overlooked and with Brick-Built Out-Building.
Property info
For more information about this property, please contact
Woodhouse Property Consultants, EN8 on +44 1992 843825 * (local rate)
Disclaimer
Property descriptions and related information displayed on this page, with the exclusion of Running Costs data, are marketing materials provided by Woodhouse Property Consultants, and do not constitute property particulars. Please contact Woodhouse Property Consultants for full details and further information. The Running Costs data displayed on this page are provided by PrimeLocation to give an indication of potential running costs based on various data sources. PrimeLocation does not warrant or accept any responsibility for the accuracy or completeness of the property descriptions, related information or Running Costs data provided here.




































.png)