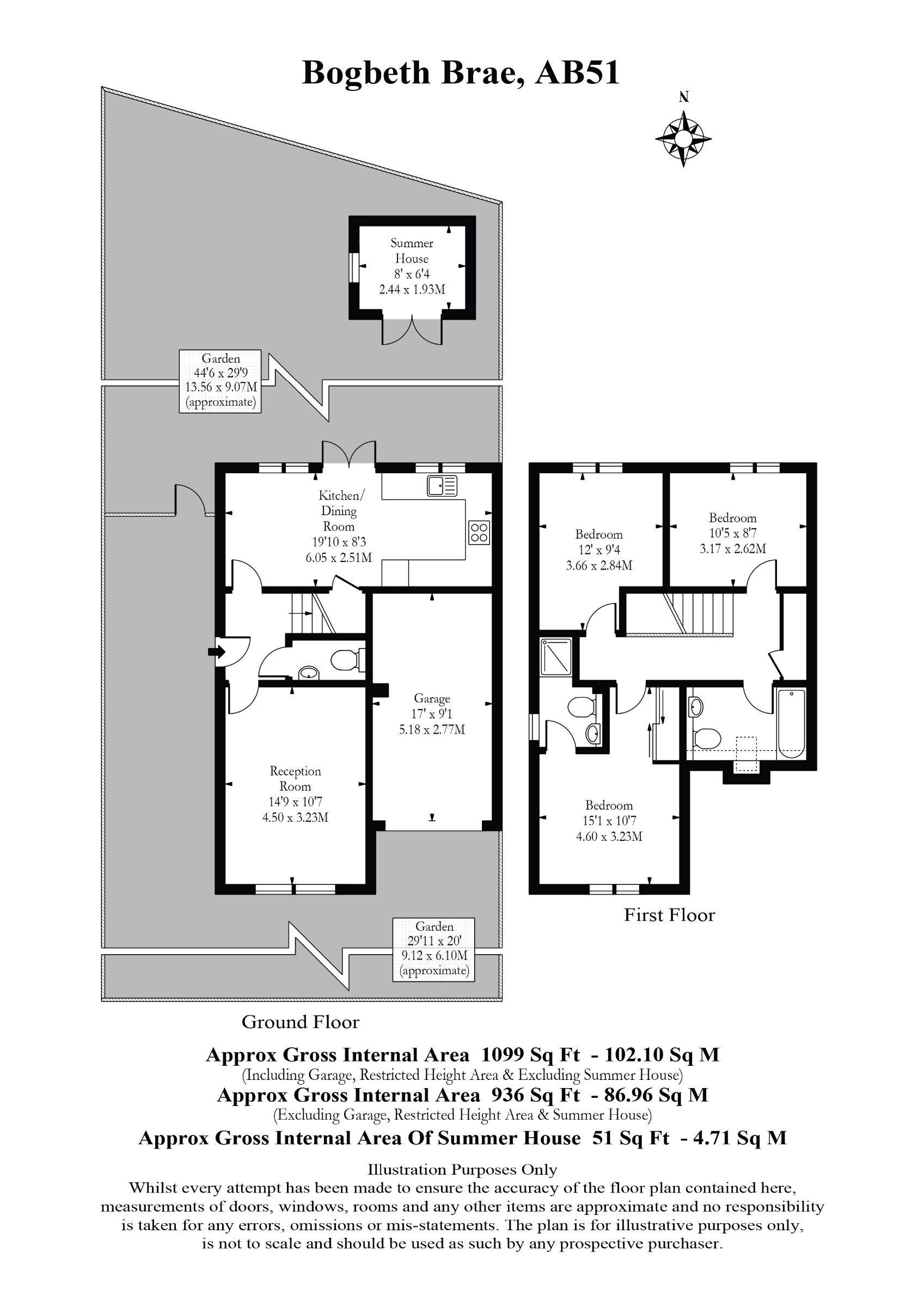Semi-detached house for sale in 5 Bogbeth Brae, Kemnay, Inverurie AB51
* Calls to this number will be recorded for quality, compliance and training purposes.
Property description
Description
Viewings available now with Ballantynes. Contract us today to arrange your visit.
Features
* Contemporary semi-detached three double bedroom family home
* Integral single garage and front and back gardens
* Forming part of an attractive residential development in the village of Kemnay
* 16 miles south-west of Aberdeen and ideally located for Inverurie and Dyce
* Hall with cloak room off
* Comfortably proportioned south facing living room
* Kitchen occupying full width of house, including a spacious dining area
* Principal bedroom with naturally lit en-suite shower room
* Two further double bedrooms
* Family bathroom
* Attic storage, double glazing, and gas central heating
With an impeccable Home Report, this is a contemporary semi-detached three double bedroom family home with an integral single garage and both front and back gardens. It forms part of a quiet and attractive residential development in the village of Kemnay, some 16 miles south-west of the centre of Aberdeen; it is also ideally located to commute to Inverurie and Dyce.
Under a pitched tiled roof, the house has a stone-faced front façade and the front door, protected by its own cantilevered roof, is set in the west elevation, and opens into the hall. The comfortably proportioned south facing living room overlooks the front garden, while the kitchen that is fitted with both wall and floor mounted units, work surfaces with tiled splashbacks and a combination of integrated and slot-in appliances stretches the full width of the house and includes a spacious dedicated dining area with both access to a large under stair cupboard and French doors leading out to the back garden. A cloakroom with basin and WC completes the ground floor accommodation.
The first-floor landing has a large store cupboard. The principal bedroom has a southerly aspect and has both a naturally lit en suite shower room and a built-in sliding doors wardrobe There are a further two quiet double bedrooms that overlook the back garden. The naturally lit family bathroom has a three-piece suite and shower over the bath. The house benefits from a partially floored attic that is accessible from a ceiling hatch on the first-floor landing. There is double glazing throughout and gas fired central heating with a Worcester condensing combination boiler situated in the kitchen.
The single car integral garage has an up and over door and a brick paved private parking space in front of it. The front garden is grassed and there is a paved walkway surrounding the house that is wide enough, in the back garden, for al fresco entertaining. A slatted post and rail fence encloses the back garden that is, for the most part, with a handsome wooden summer house in the north east corner of it.
Location
The village of Kemnay is situated in the heart of Aberdeenshire, nestled on a bend of the River Don that rises in The Grampians and flows to the North Sea at Aberdeen. The village has a vibrant community, well served by its own shops and good public transport facilities.
Offering the opportunity of country focused living while providing convenient access to Aberdeen, Inverurie and Dyce, the village is a popular choice for commuters.
Kemnay Primary School is a short distance away from the house, as they sit on opposite sides of Bogbeth Park and Kemnay Academy is a five-minute journey away.
Exercise and leisure are catered for locally by Kemnay's eighteen-hole golf course and Bennachie, one of the best known, popular, and most visited hill ranges in North East Scotland; there are forest roads and purpose-built paths, where walking and riding are welcomed.
Tenure: Freehold
EPC: C
Council Tax: D
Council Tax Band: D
Tenure: Freehold
Property info
For more information about this property, please contact
Ballantynes, EH3 on +44 131 268 8959 * (local rate)
Disclaimer
Property descriptions and related information displayed on this page, with the exclusion of Running Costs data, are marketing materials provided by Ballantynes, and do not constitute property particulars. Please contact Ballantynes for full details and further information. The Running Costs data displayed on this page are provided by PrimeLocation to give an indication of potential running costs based on various data sources. PrimeLocation does not warrant or accept any responsibility for the accuracy or completeness of the property descriptions, related information or Running Costs data provided here.





































.png)
