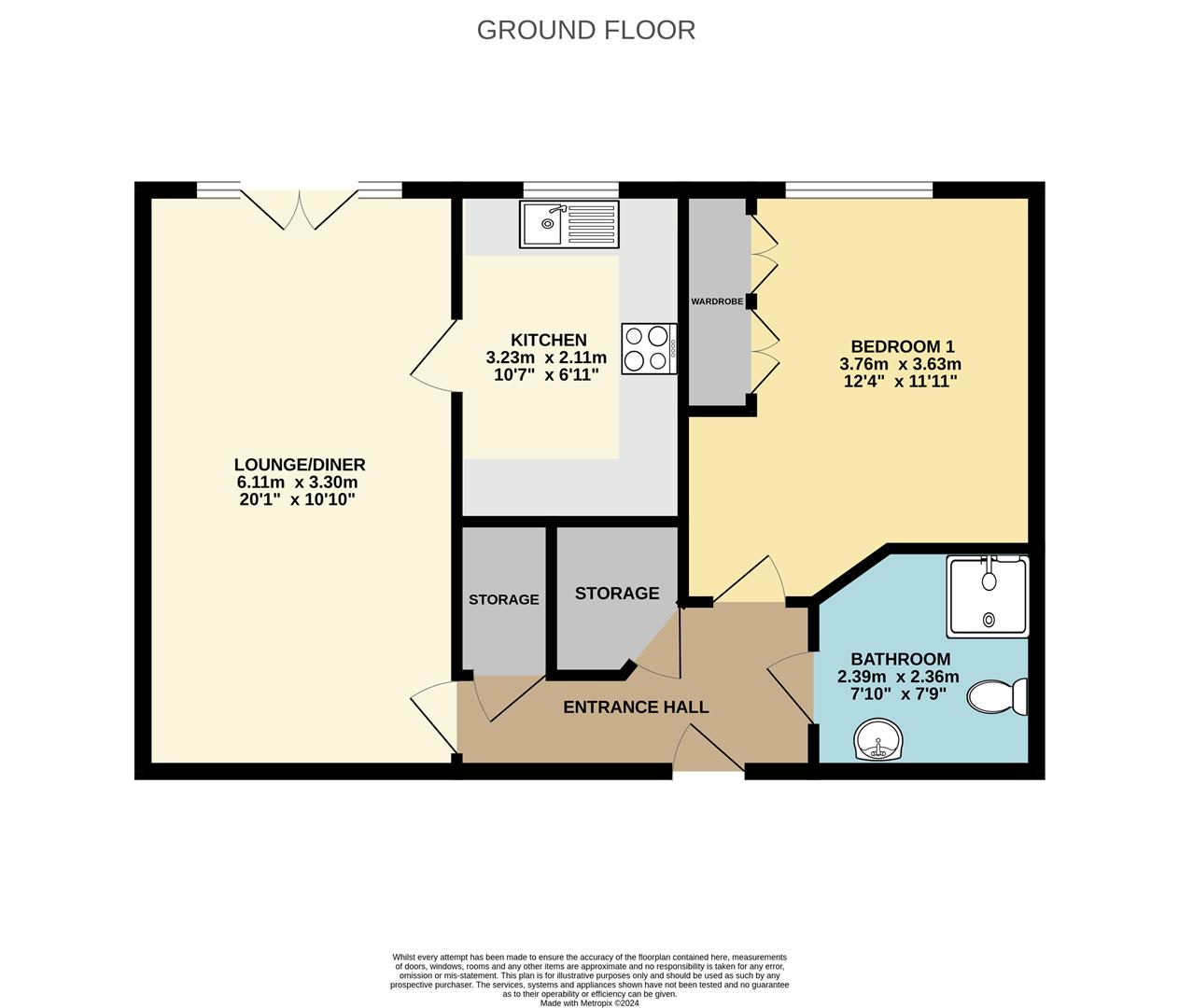Flat for sale in Deercote Court, Glen Luce, Turners Hill, Cheshunt, Waltham Cross EN8
* Calls to this number will be recorded for quality, compliance and training purposes.
Property features
- One bedroom first floor retirement apartment
- Lift access
- Juliet balcony
- 979 year lease
- East facing
- Internally spacious
- Duty manager on site 24/7
- Wheelchair accessible
- Over 60's
- Secure door entry system
Property description
Kings Group - Cheshunt are pleased to offer this ready to move into one bedroom retirement flat which is located within easy reach of Cheshunt Train Station and Theobald Grove Train Station which offers fast links into London.
This internally spacious property is the ideal purchase for any buyer as it offers everything a potential buyer needs such as being located in a very popular area with great access to the A10 / M25 both of which offer good road links to the surrounding areas. As well as being close to local shops and amenities with the Old Pond is just a stone’s throw away giving you wide choices of local shops, restaurants and supermarkets right on your doorstep, with the added bonus of having Cheshunt Community Hospital just walking distance away.
The accommodation is carpeted throughout and comprises a living room/dining room, fully integrated kitchen, large bedroom, bathroom and storage space. We highly recommend internal viewings, to arrange viewings please contact us on .
Lounge / Diner (6.12m x 3.30m (20'1 x 10'10))
UPVC double glazed window, Juliet balcony, carpeted, single radiator, electric fireplace, power points.
Kitchen (3.23m x 2.11m (10'7 x 6'11))
UPVC double glazed window, lino flooring, range of wall and base units, integrated fridge/freezer, integrated oven, electric hob, sink and drainer unit, extractor fan, power points.
Bedroom (3.76m x 3.63m (12'4 x 11'11))
UPVC double glazed window, carpeted, single radiator, built in wardrobes
Bathroom / Wet Room (2.39m x 2.36m (7'10 x 7'9))
Thermostatically controlled shower, low level WC, pedestal hand wash basin, lino flooring, part tiled walls.
Property info
For more information about this property, please contact
Kings Group - Cheshunt, EN8 on +44 1992 273035 * (local rate)
Disclaimer
Property descriptions and related information displayed on this page, with the exclusion of Running Costs data, are marketing materials provided by Kings Group - Cheshunt, and do not constitute property particulars. Please contact Kings Group - Cheshunt for full details and further information. The Running Costs data displayed on this page are provided by PrimeLocation to give an indication of potential running costs based on various data sources. PrimeLocation does not warrant or accept any responsibility for the accuracy or completeness of the property descriptions, related information or Running Costs data provided here.
















.png)